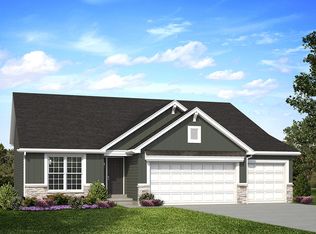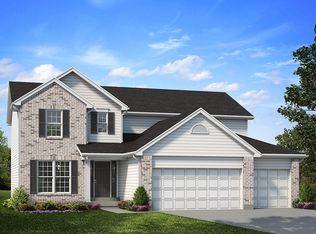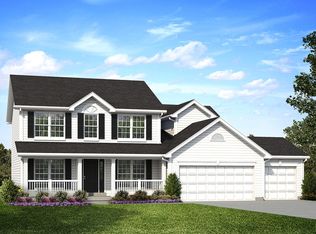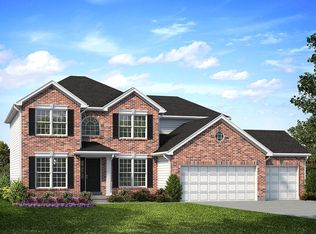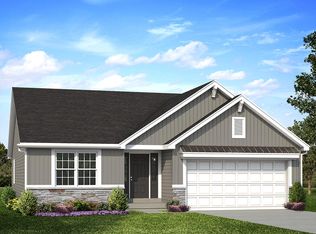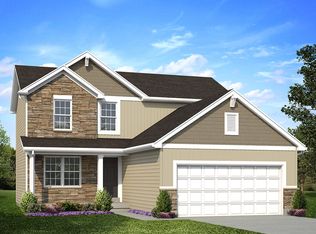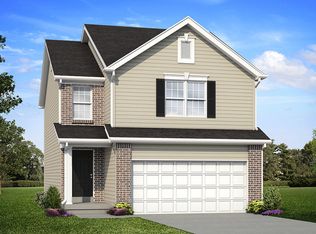Buildable plan: Hickory, Post Farms Enclave, Wentzville, MO 63385
Buildable plan
This is a floor plan you could choose to build within this community.
View move-in ready homesWhat's special
- 1 |
- 1 |
Travel times
Schedule tour
Select your preferred tour type — either in-person or real-time video tour — then discuss available options with the builder representative you're connected with.
Facts & features
Interior
Bedrooms & bathrooms
- Bedrooms: 3
- Bathrooms: 2
- Full bathrooms: 2
Heating
- Natural Gas
Cooling
- Central Air
Interior area
- Total interior livable area: 1,570 sqft
Property
Parking
- Total spaces: 2
- Parking features: Attached
- Attached garage spaces: 2
Features
- Levels: 1.0
- Stories: 1
Construction
Type & style
- Home type: SingleFamily
- Property subtype: Single Family Residence
Condition
- New Construction
- New construction: Yes
Details
- Builder name: McBride Homes
Community & HOA
Community
- Subdivision: Post Farms Enclave
Location
- Region: Wentzville
Financial & listing details
- Price per square foot: $248/sqft
- Date on market: 11/28/2025
About the community
Source: McBride Homes
6 homes in this community
Available homes
| Listing | Price | Bed / bath | Status |
|---|---|---|---|
| 2 Hickory At Post Farms | $389,900 | 3 bed / 2 bath | Available |
| 2 Hermitage Ii At Post Farms | $422,900 | 4 bed / 3 bath | Available |
| 2 Sequoia At Post Farms | $427,900 | 4 bed / 3 bath | Available |
| 2 Maple Expanded At Post Farms | $431,900 | 3 bed / 2 bath | Available |
| 2 Nottingham At Post Farms | $443,900 | 4 bed / 3 bath | Available |
| 2 Pin Oak At Post Farms | $459,900 | 4 bed / 3 bath | Available |
Source: McBride Homes
Contact builder
By pressing Contact builder, you agree that Zillow Group and other real estate professionals may call/text you about your inquiry, which may involve use of automated means and prerecorded/artificial voices and applies even if you are registered on a national or state Do Not Call list. You don't need to consent as a condition of buying any property, goods, or services. Message/data rates may apply. You also agree to our Terms of Use.
Learn how to advertise your homesEstimated market value
$398,900
$379,000 - $419,000
$2,284/mo
Price history
| Date | Event | Price |
|---|---|---|
| 1/16/2026 | Listed for sale | $389,900-2.5%$248/sqft |
Source: McBride Homes Report a problem | ||
| 10/31/2025 | Listing removed | $399,900$255/sqft |
Source: McBride Homes Report a problem | ||
| 8/31/2025 | Price change | $399,900+2.6%$255/sqft |
Source: McBride Homes Report a problem | ||
| 7/1/2025 | Listed for sale | $389,900$248/sqft |
Source: McBride Homes Report a problem | ||
Public tax history
Monthly payment
Neighborhood: 63385
Nearby schools
GreatSchools rating
- 6/10Duello Elementary SchoolGrades: K-5Distance: 0.8 mi
- 7/10Wentzville South Middle SchoolGrades: 6-8Distance: 0.8 mi
- 9/10Timberland High SchoolGrades: 9-12Distance: 8.6 mi
