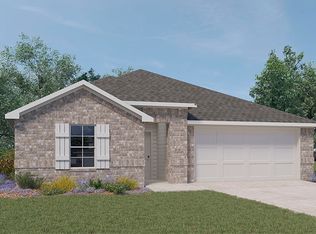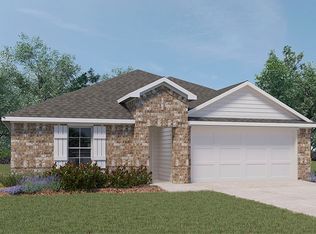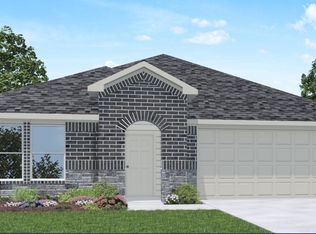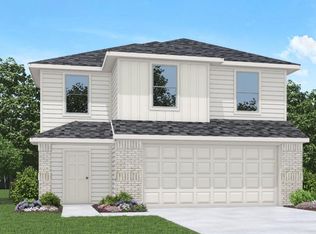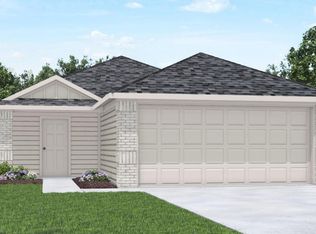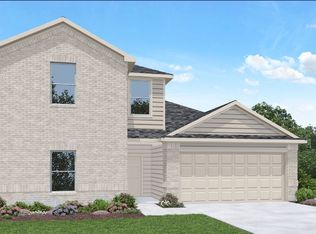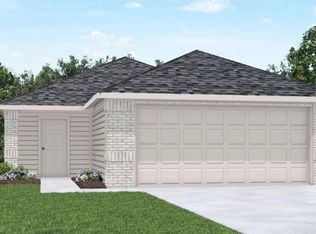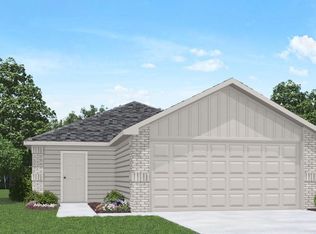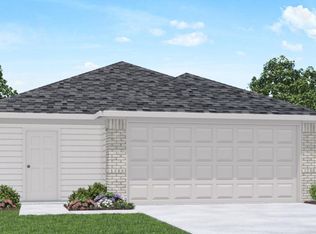Buildable plan: Franklin, Porters Mill, New Caney, TX 77357
Buildable plan
This is a floor plan you could choose to build within this community.
View move-in ready homesWhat's special
- 32 |
- 6 |
Travel times
Schedule tour
Select your preferred tour type — either in-person or real-time video tour — then discuss available options with the builder representative you're connected with.
Facts & features
Interior
Bedrooms & bathrooms
- Bedrooms: 5
- Bathrooms: 3
- Full bathrooms: 2
- 1/2 bathrooms: 1
Interior area
- Total interior livable area: 1,892 sqft
Property
Parking
- Total spaces: 2
- Parking features: Garage
- Garage spaces: 2
Features
- Levels: 2.0
- Stories: 2
Construction
Type & style
- Home type: SingleFamily
- Property subtype: Single Family Residence
Condition
- New Construction
- New construction: Yes
Details
- Builder name: D.R. Horton
Community & HOA
Community
- Subdivision: Porters Mill
Location
- Region: New Caney
Financial & listing details
- Price per square foot: $146/sqft
- Date on market: 12/5/2025
About the community
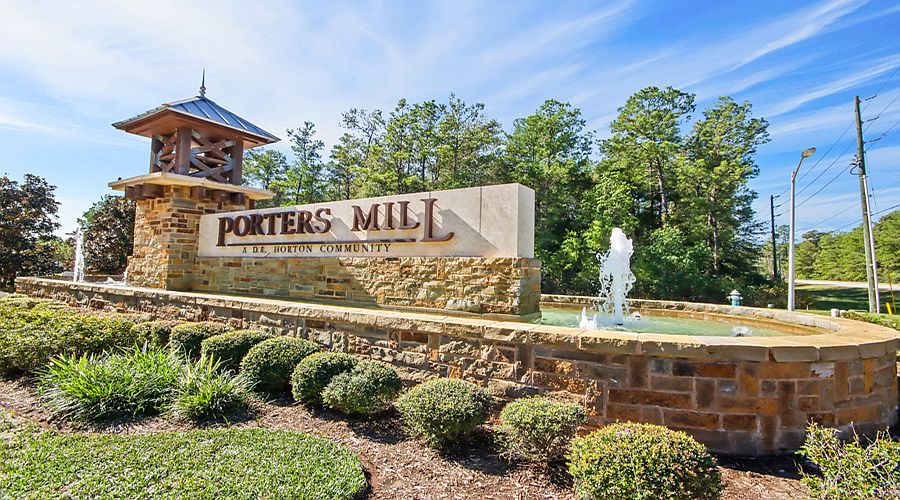
Source: DR Horton
5 homes in this community
Available homes
| Listing | Price | Bed / bath | Status |
|---|---|---|---|
| 20013 Fibonacci St | $238,990 | 3 bed / 2 bath | Available |
| 20002 Fibonacci St | $254,990 | 3 bed / 2 bath | Available |
| 19927 Hilbert Rd | $274,990 | 5 bed / 3 bath | Available |
| 20034 Fibonacci St | $281,490 | 5 bed / 3 bath | Available |
| 20496 Coast Redwood St | $349,990 | 5 bed / 3 bath | Available |
Source: DR Horton
Contact builder

By pressing Contact builder, you agree that Zillow Group and other real estate professionals may call/text you about your inquiry, which may involve use of automated means and prerecorded/artificial voices and applies even if you are registered on a national or state Do Not Call list. You don't need to consent as a condition of buying any property, goods, or services. Message/data rates may apply. You also agree to our Terms of Use.
Learn how to advertise your homesEstimated market value
Not available
Estimated sales range
Not available
$2,204/mo
Price history
| Date | Event | Price |
|---|---|---|
| 12/5/2025 | Price change | $275,990+1.1%$146/sqft |
Source: | ||
| 5/10/2025 | Listed for sale | $272,990$144/sqft |
Source: | ||
Public tax history
Monthly payment
Neighborhood: 77357
Nearby schools
GreatSchools rating
- 4/10Robert Crippen Elementary SchoolGrades: PK-5Distance: 2.5 mi
- 3/10White Oak Middle SchoolGrades: 6-8Distance: 5.7 mi
- 4/10Porter High SchoolGrades: 9-12Distance: 3.6 mi
Schools provided by the builder
- Elementary: Crippen Elementary School
- Middle: White Oak Middle School
- High: Porter High School
- District: New Caney I.S.D
Source: DR Horton. This data may not be complete. We recommend contacting the local school district to confirm school assignments for this home.

