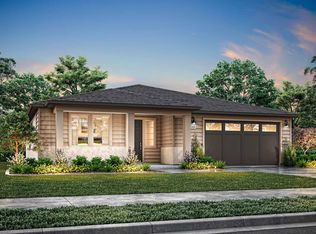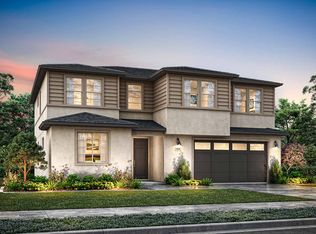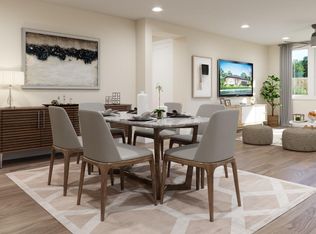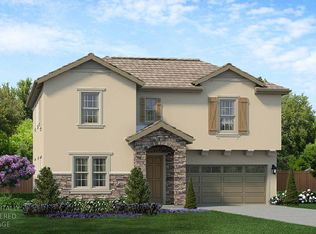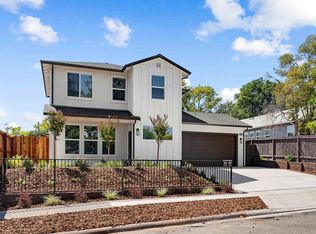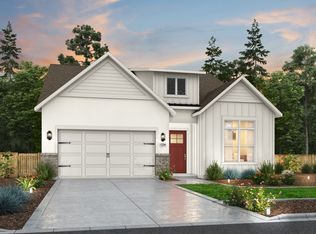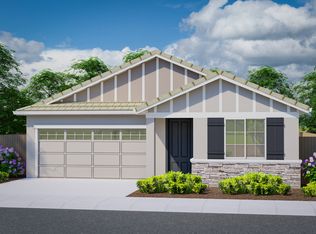Buildable plan: Residence 2, Porter & Main, Rocklin, CA 95677
Buildable plan
This is a floor plan you could choose to build within this community.
View move-in ready homesWhat's special
- 457 |
- 24 |
Travel times
Schedule tour
Facts & features
Interior
Bedrooms & bathrooms
- Bedrooms: 4
- Bathrooms: 4
- Full bathrooms: 3
- 1/2 bathrooms: 1
Heating
- Electric, Forced Air
Cooling
- Central Air, Other
Features
- Walk-In Closet(s)
- Windows: Double Pane Windows
Interior area
- Total interior livable area: 2,587 sqft
Property
Parking
- Total spaces: 2
- Parking features: Attached
- Attached garage spaces: 2
Features
- Levels: 1.0
- Stories: 1
- Patio & porch: Patio
Construction
Type & style
- Home type: SingleFamily
- Property subtype: Single Family Residence
Materials
- Brick, Stone, Stucco, Wood Siding
- Roof: Tile
Condition
- New Construction
- New construction: Yes
Details
- Builder name: Fieldstone Communities, LLC
Community & HOA
Community
- Security: Fire Sprinkler System
- Subdivision: Porter & Main
HOA
- Has HOA: Yes
Location
- Region: Rocklin
Financial & listing details
- Price per square foot: $319/sqft
- Date on market: 12/3/2025
About the community
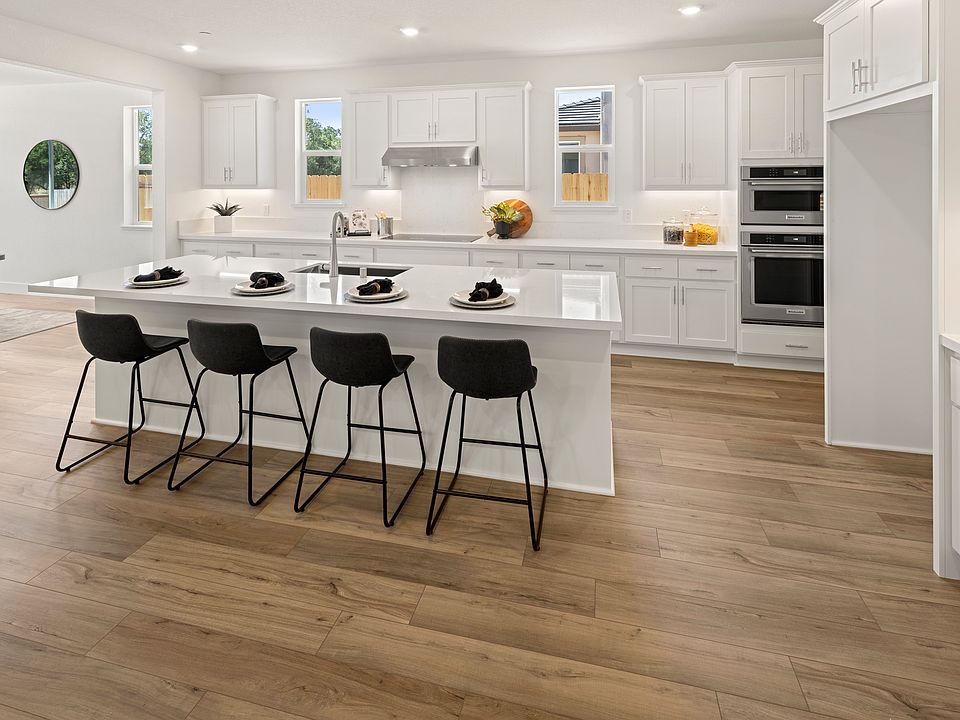
Source: Fieldstone Communities, LLC
1 home in this community
Available homes
| Listing | Price | Bed / bath | Status |
|---|---|---|---|
| 903 Porter Dr | $859,908 | 4 bed / 4 bath | Move-in ready |
Source: Fieldstone Communities, LLC
Contact agent
By pressing Contact agent, you agree that Zillow Group and its affiliates, and may call/text you about your inquiry, which may involve use of automated means and prerecorded/artificial voices. You don't need to consent as a condition of buying any property, goods or services. Message/data rates may apply. You also agree to our Terms of Use. Zillow does not endorse any real estate professionals. We may share information about your recent and future site activity with your agent to help them understand what you're looking for in a home.
Learn how to advertise your homesEstimated market value
$821,400
$780,000 - $862,000
$3,620/mo
Price history
| Date | Event | Price |
|---|---|---|
| 11/1/2024 | Listed for sale | $825,900$319/sqft |
Source: Fieldstone Communities, LLC Report a problem | ||
Public tax history
Monthly payment
Neighborhood: Kaseberg-Kingswood
Nearby schools
GreatSchools rating
- 7/10William Kaseberg Elementary SchoolGrades: K-5Distance: 0.1 mi
- 4/10George A. Buljan Middle SchoolGrades: 6-8Distance: 1.7 mi
- 8/10Roseville High SchoolGrades: 9-12Distance: 1.5 mi
Schools provided by the builder
- Elementary: Kaseberg Elementary
- Middle: Buljan Middle School
- High: Roseville High School
- District: Roseville School District
Source: Fieldstone Communities, LLC. This data may not be complete. We recommend contacting the local school district to confirm school assignments for this home.
