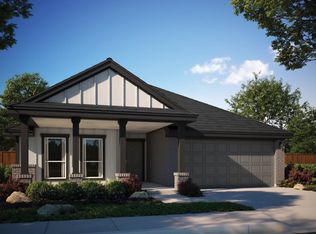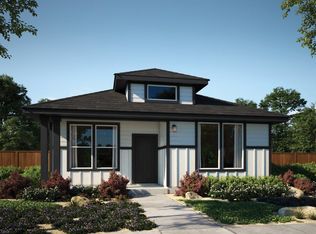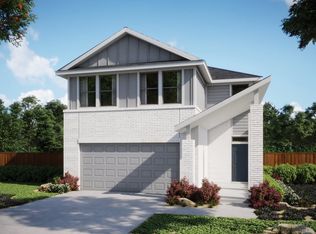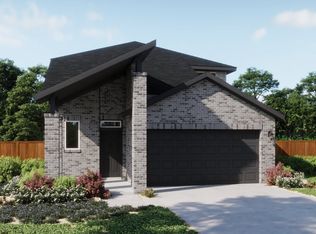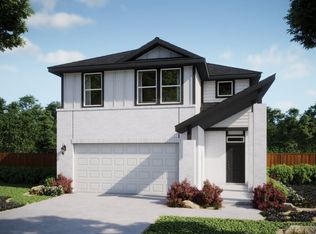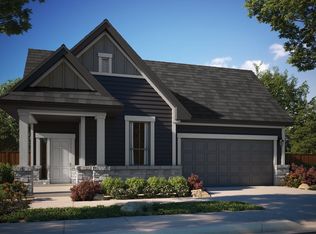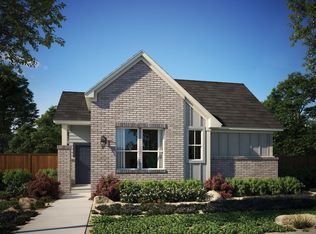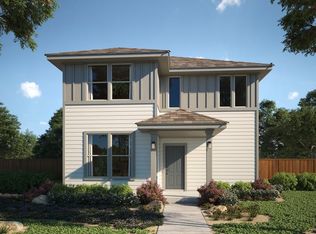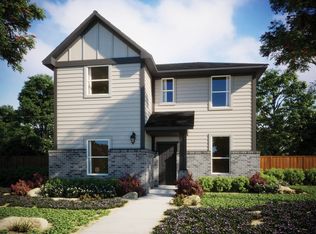Buildable plan: Dylan, Porter Country, Buda, TX 78610
Buildable plan
This is a floor plan you could choose to build within this community.
View move-in ready homesWhat's special
- 19 |
- 1 |
Travel times
Schedule tour
Select your preferred tour type — either in-person or real-time video tour — then discuss available options with the builder representative you're connected with.
Facts & features
Interior
Bedrooms & bathrooms
- Bedrooms: 3
- Bathrooms: 3
- Full bathrooms: 2
- 1/2 bathrooms: 1
Interior area
- Total interior livable area: 1,807 sqft
Video & virtual tour
Property
Parking
- Total spaces: 2
- Parking features: Garage
- Garage spaces: 2
Features
- Levels: 1.0
- Stories: 1
Construction
Type & style
- Home type: SingleFamily
- Property subtype: Single Family Residence
Condition
- New Construction
- New construction: Yes
Details
- Builder name: MileStone Community Builders
Community & HOA
Community
- Subdivision: Porter Country
Location
- Region: Buda
Financial & listing details
- Price per square foot: $201/sqft
- Date on market: 12/24/2025
About the community
Source: MileStone Community Builders
16 homes in this community
Available homes
| Listing | Price | Bed / bath | Status |
|---|---|---|---|
| 447 Porter Country Pkwy | $284,999 | 3 bed / 2 bath | Available |
| 399 Porter Country Pkwy | $324,999 | 3 bed / 2 bath | Available |
| 380 Young St | $359,999 | 4 bed / 3 bath | Available |
| 337 Porter Country Pkwy | $378,096 | 3 bed / 3 bath | Available |
| 174 Dorian Dr | $379,999 | 4 bed / 3 bath | Available |
| 365 Pale Horse Bnd | $379,999 | 4 bed / 3 bath | Available |
| 476 Young St | $384,999 | 4 bed / 4 bath | Available |
| 429 Young St | $397,601 | 4 bed / 3 bath | Available |
| 364 Young St | $399,999 | 4 bed / 4 bath | Available |
| 343 Young St | $419,999 | 4 bed / 3 bath | Available |
| 461 Young St | $424,999 | 4 bed / 3 bath | Available |
| 5841 Marsh Ln | $424,999 | 4 bed / 3 bath | Available |
| 420 Young St | $429,999 | 4 bed / 3 bath | Available |
| 404 Young St | $447,646 | 4 bed / 4 bath | Available |
| 389 Young St | $448,396 | 4 bed / 4 bath | Available |
| 319 Young St | $451,829 | 4 bed / 4 bath | Available |
Source: MileStone Community Builders
Contact builder
By pressing Contact builder, you agree that Zillow Group and other real estate professionals may call/text you about your inquiry, which may involve use of automated means and prerecorded/artificial voices and applies even if you are registered on a national or state Do Not Call list. You don't need to consent as a condition of buying any property, goods, or services. Message/data rates may apply. You also agree to our Terms of Use.
Learn how to advertise your homesEstimated market value
$349,400
$332,000 - $367,000
$2,045/mo
Price history
| Date | Event | Price |
|---|---|---|
| 12/16/2025 | Price change | $363,999+2.8%$201/sqft |
Source: MileStone Community Builders Report a problem | ||
| 8/13/2025 | Price change | $353,999+0.6%$196/sqft |
Source: MileStone Community Builders Report a problem | ||
| 1/1/2025 | Price change | $351,999-5.1%$195/sqft |
Source: MileStone Community Builders Report a problem | ||
| 12/5/2024 | Price change | $370,999+5.7%$205/sqft |
Source: MileStone Community Builders Report a problem | ||
| 7/12/2024 | Price change | $350,999-1.4%$194/sqft |
Source: MileStone Community Builders Report a problem | ||
Public tax history
Monthly payment
Neighborhood: 78610
Nearby schools
GreatSchools rating
- 7/10Ralph Pfluger Elementary SchoolGrades: PK-5Distance: 1.3 mi
- 6/10Dr T C McCormick Jr Middle SchoolGrades: 6-8Distance: 1.2 mi
- 6/10Moe and Gene Johnson High SchoolGrades: 9-12Distance: 6.2 mi
