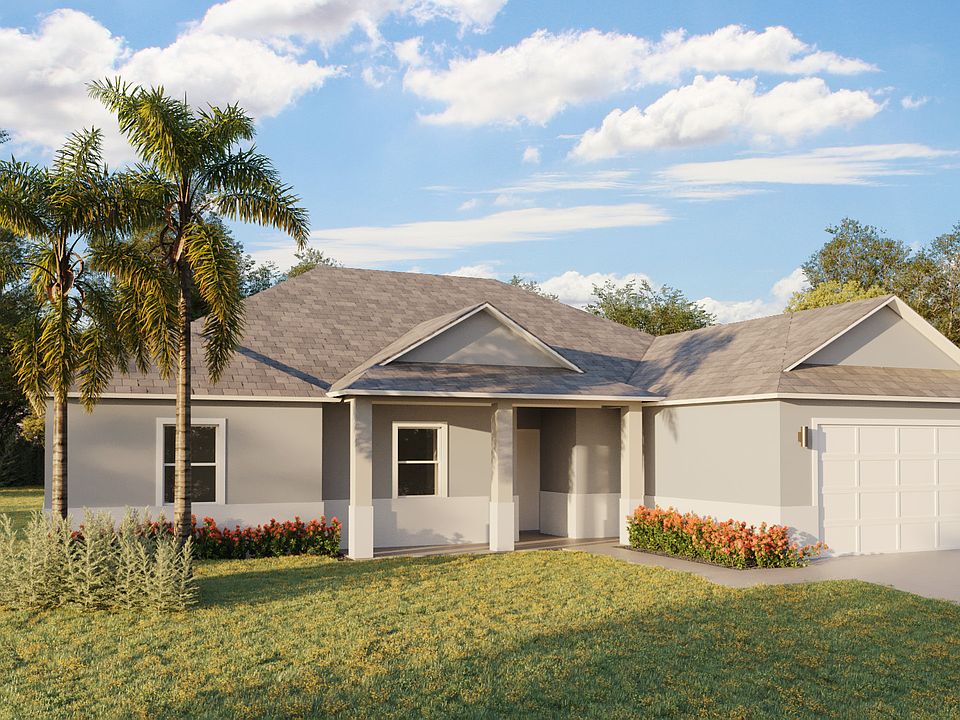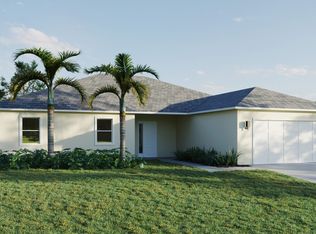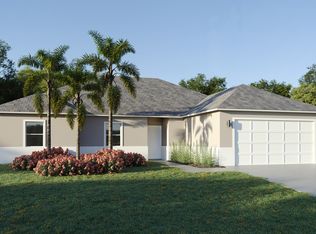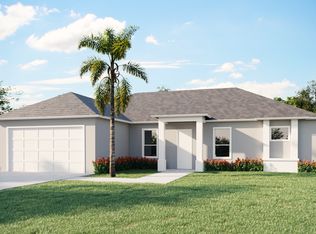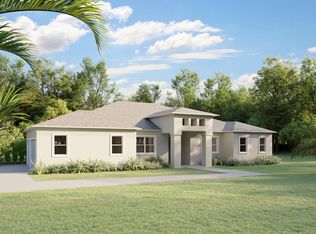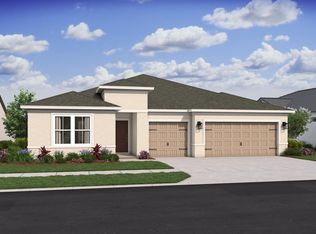Buildable plan: Melissa II, Port St. Lucie, Port Saint Lucie, FL 34984
Buildable plan
This is a floor plan you could choose to build within this community.
View move-in ready homesWhat's special
- 63 |
- 2 |
Travel times
Schedule tour
Select your preferred tour type — either in-person or real-time video tour — then discuss available options with the builder representative you're connected with.
Facts & features
Interior
Bedrooms & bathrooms
- Bedrooms: 4
- Bathrooms: 3
- Full bathrooms: 2
- 1/2 bathrooms: 1
Heating
- Electric
Cooling
- Central Air
Features
- Walk-In Closet(s)
- Windows: Double Pane Windows
Interior area
- Total interior livable area: 2,148 sqft
Video & virtual tour
Property
Parking
- Total spaces: 2
- Parking features: Attached
- Attached garage spaces: 2
Features
- Levels: 1.0
- Stories: 1
- Patio & porch: Patio
Construction
Type & style
- Home type: SingleFamily
- Property subtype: Single Family Residence
Materials
- Stucco, Concrete
Condition
- New Construction
- New construction: Yes
Details
- Builder name: Monna Homes
Community & HOA
Community
- Subdivision: Port St. Lucie
Location
- Region: Port Saint Lucie
Financial & listing details
- Price per square foot: $242/sqft
- Date on market: 11/26/2025
About the community
Source: Monna Homes
1 home in this community
Available homes
| Listing | Price | Bed / bath | Status |
|---|---|---|---|
| 637 NW Bayshore Boulevard | $450,000 | 4 bed / 2 bath | Available |
Source: Monna Homes
Contact builder
By pressing Contact builder, you agree that Zillow Group and other real estate professionals may call/text you about your inquiry, which may involve use of automated means and prerecorded/artificial voices and applies even if you are registered on a national or state Do Not Call list. You don't need to consent as a condition of buying any property, goods, or services. Message/data rates may apply. You also agree to our Terms of Use.
Learn how to advertise your homesEstimated market value
Not available
Estimated sales range
Not available
$3,881/mo
Price history
| Date | Event | Price |
|---|---|---|
| 3/24/2025 | Price change | $520,000+30%$242/sqft |
Source: Monna Homes | ||
| 1/4/2024 | Listed for sale | $400,000$186/sqft |
Source: Monna Homes | ||
Public tax history
Monthly payment
Neighborhood: Bayshore Heights
Nearby schools
GreatSchools rating
- 4/10Floresta Elementary SchoolGrades: PK-5Distance: 2.3 mi
- 5/10Northport K-8 SchoolGrades: PK-8Distance: 3.1 mi
- 3/10Port St. Lucie High SchoolGrades: 9-12Distance: 5 mi
Schools provided by the builder
- Elementary: Bayshore Elementary School
- Middle: Southport Middle School
- High: Port St. Lucie High School
- District: St. Lucie Public Schools
Source: Monna Homes. This data may not be complete. We recommend contacting the local school district to confirm school assignments for this home.
