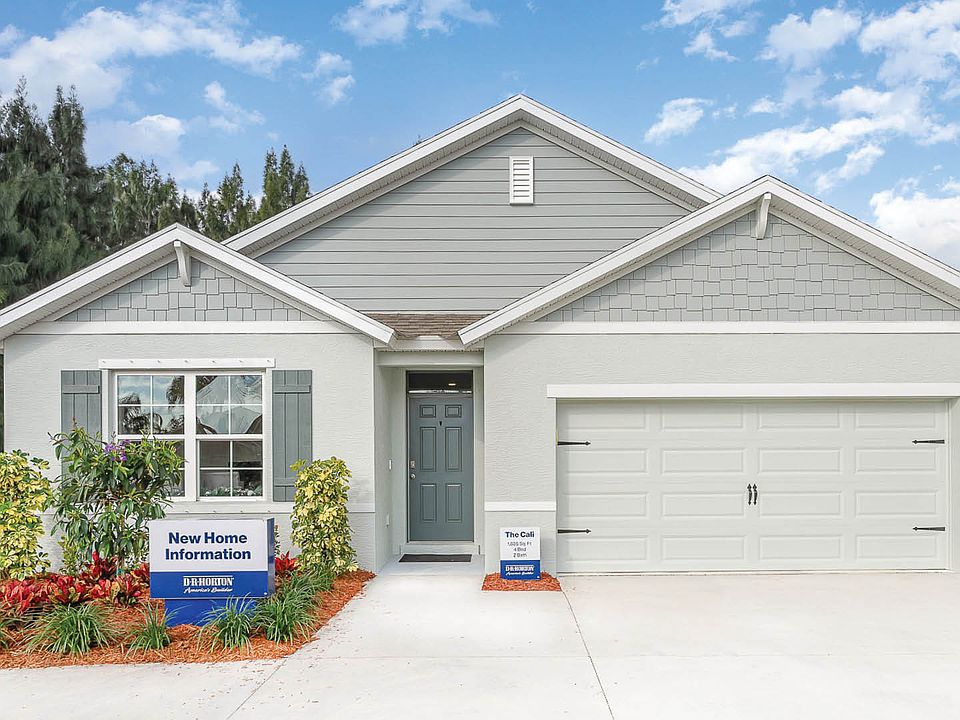Introducing the Madison floorplan, masterfully designed and built throughout Port St. Lucie, Florida, where every inch of space is carefully crafted to harmonize sophistication with comfort. This stunning, all-concrete block, one-story home features a highly efficient and spacious layout that maximizes every corner of living space. A welcoming foyer ushers you into two generously-sized guest bedrooms, sharing a well-appointed bathroom. Directly across the hall, you'll discover a convenient laundry room, a linen closet, and a third guest bedroom with its own private ensuite bathroom.
The spacious three-car garage comes equipped with garage door openers on each door, while the expansive three-car wide driveway offers plenty of extra parking for guests or additional vehicles. Located in a boat and RV friendly area, this property provides unmatched convenience and flexibility-without HOA restrictions.
The heart of the home is the well-appointed kitchen, which seamlessly flows into the open living and dining areas, as well as the covered lanai. Perfect for entertaining, the kitchen features an expansive island with a spacious, oversized single-bowl undermount sink, sleek quartz countertops, and a large pantry for ample storage.
The primary suite, located at the back of the home for added tranquility, boasts a luxurious bathroom with a double undermount vanity, quartz countertops, a spacious walk-in closet, and a generous shower/tub combination.
As part of the Express Series by
New construction
from $484,990
Buildable plan: Madison, Port St. Lucie Spot Lots, Port Saint Lucie, FL 34953
4beds
2,020sqft
Single Family Residence
Built in 2025
-- sqft lot
$-- Zestimate®
$240/sqft
$-- HOA
Buildable plan
This is a floor plan you could choose to build within this community.
View move-in ready homesWhat's special
Expansive islandCovered lanaiLarge pantryGenerously-sized guest bedroomsSleek quartz countertopsWell-appointed kitchenWelcoming foyer
Call: (772) 302-2877
- 163 |
- 6 |
Travel times
Schedule tour
Select your preferred tour type — either in-person or real-time video tour — then discuss available options with the builder representative you're connected with.
Facts & features
Interior
Bedrooms & bathrooms
- Bedrooms: 4
- Bathrooms: 3
- Full bathrooms: 3
Interior area
- Total interior livable area: 2,020 sqft
Video & virtual tour
Property
Parking
- Total spaces: 3
- Parking features: Garage
- Garage spaces: 3
Features
- Levels: 1.0
- Stories: 1
Construction
Type & style
- Home type: SingleFamily
- Property subtype: Single Family Residence
Condition
- New Construction
- New construction: Yes
Details
- Builder name: D.R. Horton
Community & HOA
Community
- Subdivision: Port St. Lucie Spot Lots
Location
- Region: Port Saint Lucie
Financial & listing details
- Price per square foot: $240/sqft
- Date on market: 9/24/2025
About the community
Live where you love - New Homes in Port St. Lucie, Florida, with No HOA!
Visit Us at Two Convenient Locations: 4392 SW Savona Blvd & 2844 SW Savona Blvd, Port St. Lucie, FL 34953.
Discover life in Port St. Lucie-a thriving, fast-growing urban hub located in the heart of Florida's Treasure Coast. Just under an hour from Palm Beach, and with quick access to I-95 and the Florida Turnpike, this is the ideal place to call home.
Residents enjoy an active, outdoor lifestyle-from boating, kayaking, and hiking, to catching a New York Mets spring training game. The area is packed with shopping, dining, and entertainment, and is home to the renowned PGA Center for Golf Learning and Performance.
Our concrete block homes are thoughtfully designed with open-concept layouts perfect for entertaining and everyday living. You'll love features like sleek quartz countertops, a state-of-the-art smart home system and stylish, modern finishes throughout.
We focus on quality, value, and affordability, bringing you beautiful new single-family homes. These boat- and RV-friendly properties offer flexibility and freedom-no HOA restrictions, just room to live your lifestyle your way.
For more information about Port St. Lucie Spot Lots, contact us today!
Source: DR Horton

