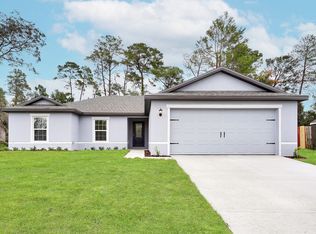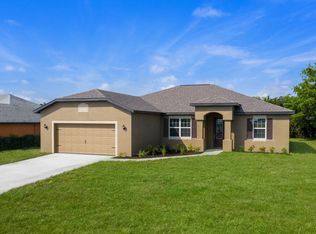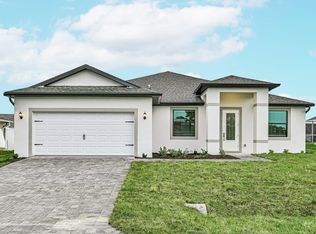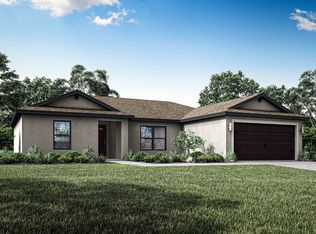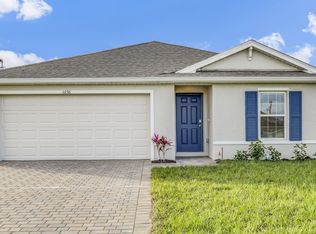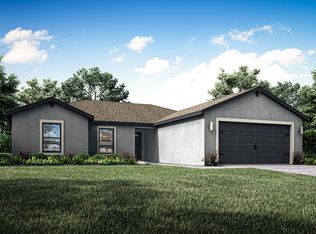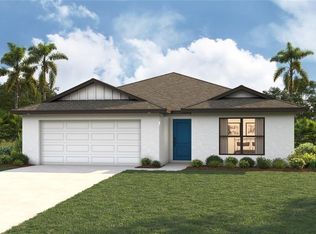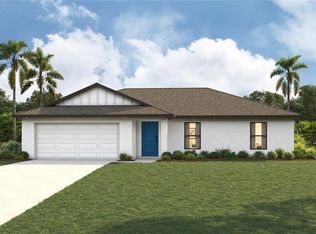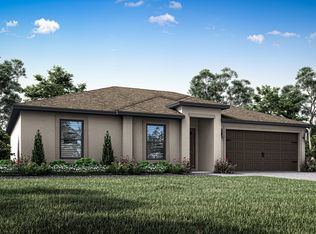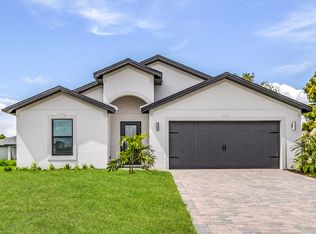Buildable plan: Marco, Port Charlotte, Pt Charlotte, FL 33981
Buildable plan
This is a floor plan you could choose to build within this community.
View move-in ready homesWhat's special
- 48 |
- 1 |
Travel times
Schedule tour
Select your preferred tour type — either in-person or real-time video tour — then discuss available options with the builder representative you're connected with.
Facts & features
Interior
Bedrooms & bathrooms
- Bedrooms: 3
- Bathrooms: 2
- Full bathrooms: 2
Features
- Walk-In Closet(s)
- Windows: Double Pane Windows
Interior area
- Total interior livable area: 1,143 sqft
Video & virtual tour
Property
Parking
- Total spaces: 2
- Parking features: Attached
- Attached garage spaces: 2
Features
- Levels: 1.0
- Stories: 1
Construction
Type & style
- Home type: SingleFamily
- Property subtype: Single Family Residence
Materials
- Stucco
- Roof: Composition
Condition
- New Construction
- New construction: Yes
Details
- Builder name: LGI Homes
Community & HOA
Community
- Subdivision: Port Charlotte
Location
- Region: Pt Charlotte
Financial & listing details
- Price per square foot: $265/sqft
- Date on market: 12/9/2025
About the community
Source: LGI Homes
21 homes in this community
Available homes
| Listing | Price | Bed / bath | Status |
|---|---|---|---|
| 13208 Foresman Blvd | $302,900 | 3 bed / 2 bath | Available |
| 13371 Drysdale Ave | $302,900 | 3 bed / 2 bath | Available |
| 4600 Kempson Ln | $302,900 | 3 bed / 2 bath | Available |
| 5384 Gillot Blvd | $302,900 | 3 bed / 2 bath | Available |
| 5461 Kempson Ln | $302,900 | 3 bed / 2 bath | Available |
| 5401 Gillot Blvd | $311,900 | 3 bed / 2 bath | Available |
| 5473 Colfax Ter | $311,900 | 3 bed / 2 bath | Available |
| 5952 Gillot Blvd | $311,900 | 3 bed / 2 bath | Available |
| 12564 Feldman Ave | $337,900 | 3 bed / 2 bath | Available |
| 5381 Ulysses St | $337,900 | 3 bed / 2 bath | Available |
| 6007 Gillot Blvd | $337,900 | 3 bed / 2 bath | Available |
| 6022 Gillot Blvd | $337,900 | 3 bed / 2 bath | Available |
| 12461 Patsy Ave | $357,900 | 3 bed / 2 bath | Available |
| 5413 Dayton Ln | $372,900 | 4 bed / 2 bath | Available |
| 5321 Crestline Ter | $377,900 | 3 bed / 2 bath | Available |
| 12152 Snow Bird Ave | $409,900 | 4 bed / 2 bath | Available |
| 5104 Munhall St | $409,900 | 4 bed / 2 bath | Available |
| 5227 Dayton Ln | $409,900 | 4 bed / 2 bath | Available |
| 5479 Brussels Ter | $439,900 | 4 bed / 3 bath | Available |
| 4570 Gillot Blvd | $471,900 | 5 bed / 3 bath | Available |
| 5373 Ulysses St | $311,900 | 3 bed / 2 bath | Pending |
Source: LGI Homes
Contact builder

By pressing Contact builder, you agree that Zillow Group and other real estate professionals may call/text you about your inquiry, which may involve use of automated means and prerecorded/artificial voices and applies even if you are registered on a national or state Do Not Call list. You don't need to consent as a condition of buying any property, goods, or services. Message/data rates may apply. You also agree to our Terms of Use.
Learn how to advertise your homesEstimated market value
Not available
Estimated sales range
Not available
$1,757/mo
Price history
| Date | Event | Price |
|---|---|---|
| 10/3/2025 | Price change | $302,900-1.9%$265/sqft |
Source: | ||
| 8/4/2025 | Price change | $308,900-6.1%$270/sqft |
Source: | ||
| 7/1/2025 | Price change | $328,900+1.2%$288/sqft |
Source: | ||
| 4/9/2025 | Price change | $324,900-3.6%$284/sqft |
Source: | ||
| 3/31/2025 | Price change | $336,900+1.2%$295/sqft |
Source: | ||
Public tax history
Monthly payment
Neighborhood: 33981
Nearby schools
GreatSchools rating
- 6/10Myakka River Elementary SchoolGrades: PK-5Distance: 2.5 mi
- 6/10L. A. Ainger Middle SchoolGrades: 6-8Distance: 4.7 mi
- 4/10Lemon Bay High SchoolGrades: 9-12Distance: 7.5 mi
