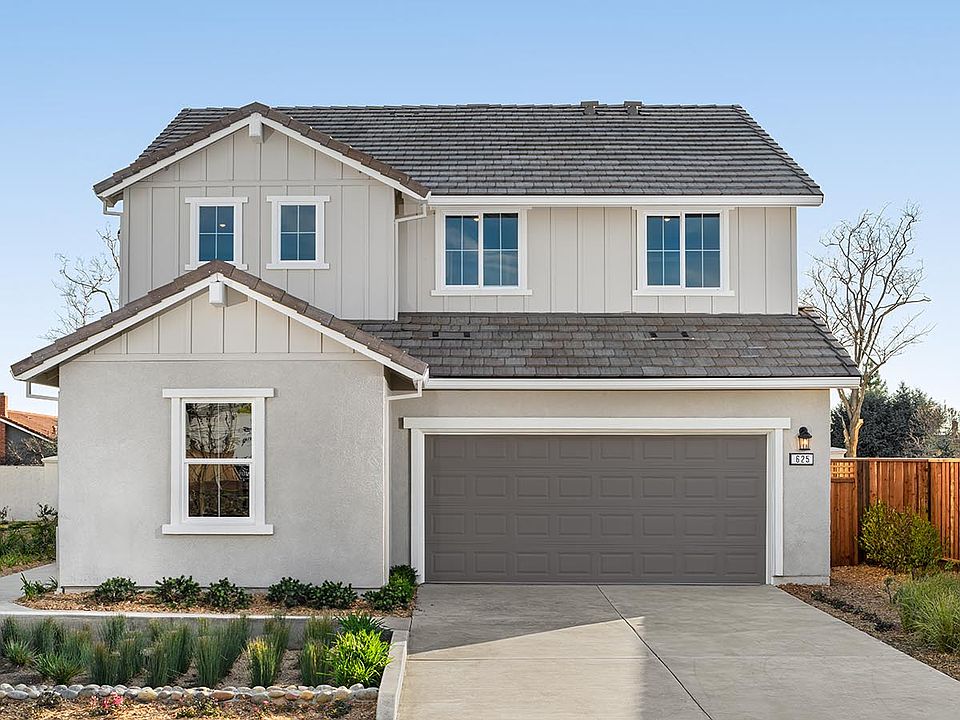Plenty of space for everyone in this amazing home design! This home features five bedrooms, three full baths and approx. 2,318 square feet of living space. The front of the home has a private bedroom with a nearby full bath ideal for a quiet workspace or guests. This home contains a roomy living space with a gourmet kitchen and a large eat-in island and pantry for storage. Dining in the great room makes it easy to host and entertain guests. On the second level, you'll find a roomy loft for leisure and fun, three secondary bedrooms, a full bath with a tub and a laundry space for convenience. The primary bedroom and bath feature an oversize walk-in closet, a large double vanity, a walk-in shower, and a separate water closet. An ample two-car garage and under-the-staircase storage space finish out this fantastic home.
New construction
from $1,240,000
Buildable plan: Valley, Poppy Lane, San Leandro, CA 94578
5beds
2,318sqft
Single Family Residence
Built in 2025
-- sqft lot
$1,229,400 Zestimate®
$535/sqft
$-- HOA
Buildable plan
This is a floor plan you could choose to build within this community.
View move-in ready homes- 129 |
- 3 |
Travel times
Schedule tour
Select your preferred tour type — either in-person or real-time video tour — then discuss available options with the builder representative you're connected with.
Select a date
Facts & features
Interior
Bedrooms & bathrooms
- Bedrooms: 5
- Bathrooms: 3
- Full bathrooms: 3
Interior area
- Total interior livable area: 2,318 sqft
Property
Parking
- Total spaces: 2
- Parking features: Garage
- Garage spaces: 2
Features
- Levels: 2.0
- Stories: 2
Construction
Type & style
- Home type: SingleFamily
- Property subtype: Single Family Residence
Condition
- New Construction
- New construction: Yes
Details
- Builder name: D.R. Horton
Community & HOA
Community
- Subdivision: Poppy Lane
Location
- Region: San Leandro
Financial & listing details
- Price per square foot: $535/sqft
- Date on market: 6/9/2025
About the community
Welcome to Poppy Lane, a boutique collection of 18 single-family homes in San Leandro. This brand-new single-family home community features three distinct 2-story plans with up to approx. 2,318 sq. ft., 5 bedrooms and 3 bathrooms, along with two contemporary Craftsman and Farmhouse architectural styles to choose from.
The community's open concept plans seamlessly merge the kitchen, dining, and great room together for an ideal space for family gatherings and entertaining. The spacious kitchens feature a variety of contemporary appointments including shaker style cabinetry with 6" satin nickel pull handles, sleek Quartz countertops, stainless steel appliances and modern waterproof core plank flooring. For greater living flexibility, two of the community plans feature a private downstairs bedroom and bath that can be used as a home office or guest room.
Poppy Lane is in proximity to nearby schools, dining, and outdoor recreation, including the San Leandro shoreline recreation area which features an aquatic center, park, golf course, driving range and the Shoreline trail with over 3 miles of scenic paths for biking and walking. Also nearby are the 880 and 580, as well as two BART stations- all providing a convenient commute to East Bay, South Bay, and San Francisco work hubs.
Source: DR Horton

