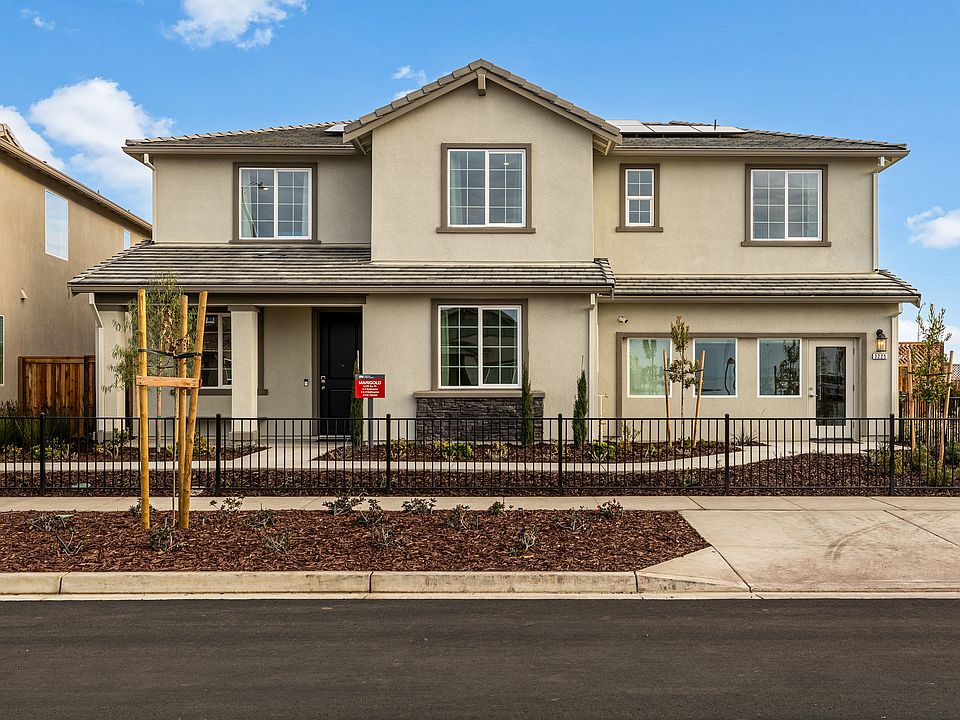The Magnolia floor plan is a spacious and modern design that offers a perfect blend of functionality and style. Start in the foyer, where you'll find 2 bedrooms, a laundry room, 1 bathroom, 1 half bathroom, and a flex room on one side. Head to the other side to discover an ultra-convenient 3-car tandem garage. Walk past the foyer to find a great room bathed in natural light and open to a lovely dining area and gourmet kitchen. You'll love the walk-in pantry and stainless-steel appliances. Keep going to discover the secluded primary suite, complete with a spa-like primary bathroom and a roomy walk-in closet.
from $770,000
Buildable plan: Magnolia, Poppy at Oakwood Trails, Manteca, CA 95337
3beds
2,494sqft
Single Family Residence
Built in 2025
-- sqft lot
$-- Zestimate®
$309/sqft
$-- HOA
Buildable plan
This is a floor plan you could choose to build within this community.
View move-in ready homes- 35 |
- 1 |
Travel times
Schedule tour
Select your preferred tour type — either in-person or real-time video tour — then discuss available options with the builder representative you're connected with.
Facts & features
Interior
Bedrooms & bathrooms
- Bedrooms: 3
- Bathrooms: 3
- Full bathrooms: 2
- 1/2 bathrooms: 1
Interior area
- Total interior livable area: 2,494 sqft
Video & virtual tour
Property
Parking
- Total spaces: 2
- Parking features: Garage
- Garage spaces: 2
Features
- Levels: 1.0
- Stories: 1
Construction
Type & style
- Home type: SingleFamily
- Property subtype: Single Family Residence
Condition
- New Construction
- New construction: Yes
Details
- Builder name: Taylor Morrison
Community & HOA
Community
- Subdivision: Poppy at Oakwood Trails
Location
- Region: Manteca
Financial & listing details
- Price per square foot: $309/sqft
- Date on market: 8/12/2025
About the community
PlaygroundBasketballSoccerBaseball+ 2 more
Feel right at home at Poppy at Oakwood Trails, a welcoming community of new homes for sale in Manteca, CA. Nestled in the heart of the San Joaquin River valley, this vibrant neighborhood offers options to personalize with extra space. Enjoy low-maintenance living and a strong sense of community, with scenic parks, play areas and sports fields just steps from your front door. Take a stroll along the multi-use path, kick back at Wildflower Park or challenge friends to a game at the basketball court. Inside, your new place shines with versatile flex rooms, 3-car tandem garages, dedicated studies, fun lofts and more.
Find more reasons to love this new home community below:
Source: Taylor Morrison

