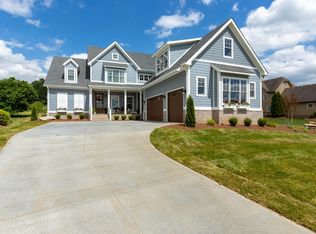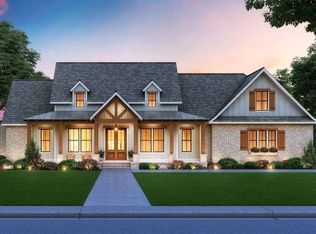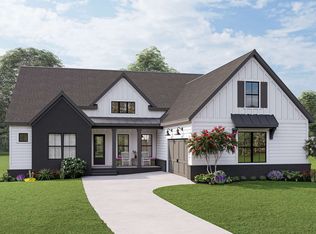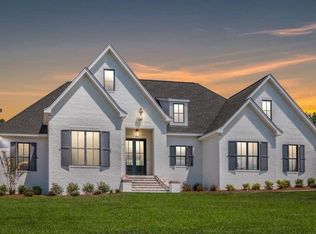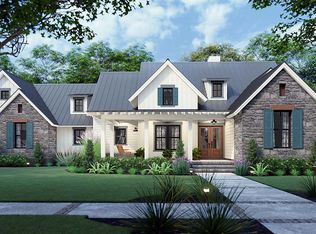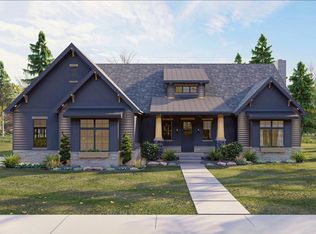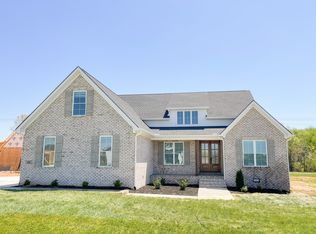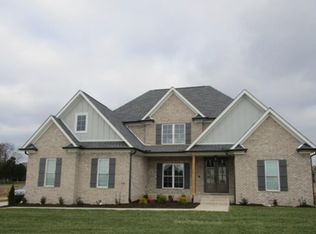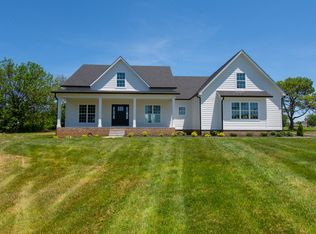Buildable plan: Casa Rojas, Poplar Grove, Bowling Green, KY 42103
Buildable plan
This is a floor plan you could choose to build within this community.
View move-in ready homesWhat's special
- 57 |
- 4 |
Travel times
Schedule tour
Select your preferred tour type — either in-person or real-time video tour — then discuss available options with the builder representative you're connected with.
Facts & features
Interior
Bedrooms & bathrooms
- Bedrooms: 4
- Bathrooms: 3
- Full bathrooms: 2
- 1/2 bathrooms: 1
Heating
- Electric, Natural Gas, Forced Air, Heat Pump
Cooling
- Central Air
Features
- Walk-In Closet(s)
- Has fireplace: Yes
Interior area
- Total interior livable area: 2,400 sqft
Property
Parking
- Total spaces: 2
- Parking features: Attached
- Attached garage spaces: 2
Features
- Levels: 2.0
- Stories: 2
- Patio & porch: Patio
Construction
Type & style
- Home type: SingleFamily
- Property subtype: Single Family Residence
Materials
- Brick, Concrete
- Roof: Composition
Condition
- New Construction
- New construction: Yes
Details
- Builder name: Prestige Builders
Community & HOA
Community
- Subdivision: Poplar Grove
HOA
- Has HOA: Yes
- HOA fee: $17 monthly
Location
- Region: Bowling Green
Financial & listing details
- Price per square foot: $250/sqft
- Date on market: 1/18/2026
About the community
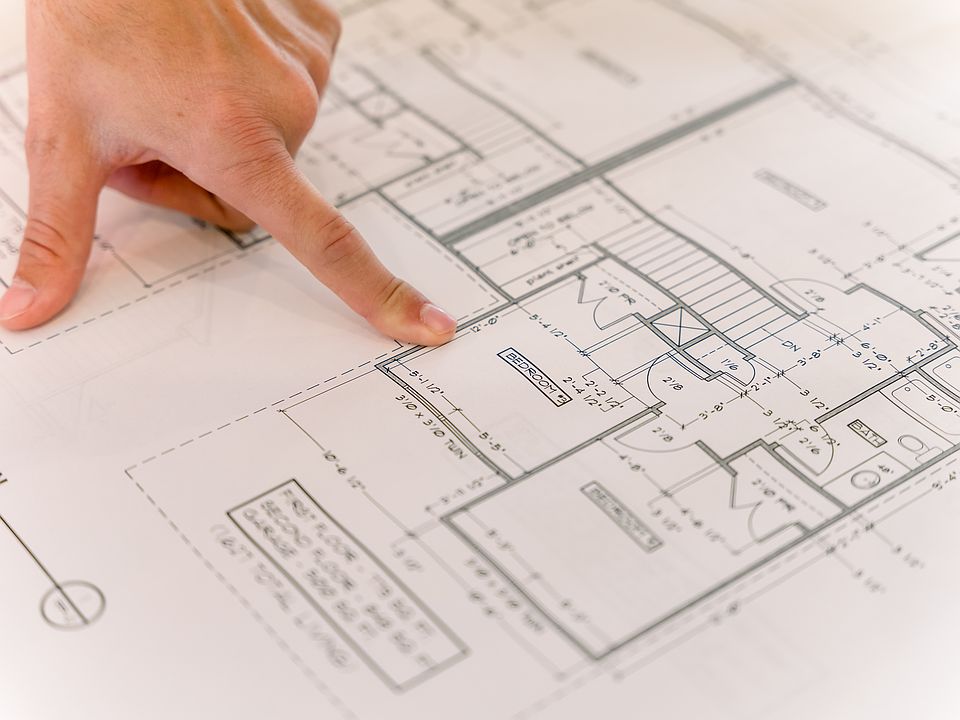
Source: Prestige Builders
Contact builder

By pressing Contact builder, you agree that Zillow Group and other real estate professionals may call/text you about your inquiry, which may involve use of automated means and prerecorded/artificial voices and applies even if you are registered on a national or state Do Not Call list. You don't need to consent as a condition of buying any property, goods, or services. Message/data rates may apply. You also agree to our Terms of Use.
Learn how to advertise your homesEstimated market value
Not available
Estimated sales range
Not available
$2,816/mo
Price history
| Date | Event | Price |
|---|---|---|
| 4/2/2025 | Listed for sale | $599,900$250/sqft |
Source: | ||
Public tax history
Monthly payment
Neighborhood: 42103
Nearby schools
GreatSchools rating
- 7/10Alvaton Elementary SchoolGrades: PK-6Distance: 0.7 mi
- 10/10Drakes Creek Middle SchoolGrades: 7-8Distance: 4.2 mi
- 9/10Greenwood High SchoolGrades: 9-12Distance: 4.1 mi
Schools provided by the builder
- Elementary: Alvaton
- Middle: Drakes Creek
- High: Greenwood
- District: Greenwood
Source: Prestige Builders. This data may not be complete. We recommend contacting the local school district to confirm school assignments for this home.
