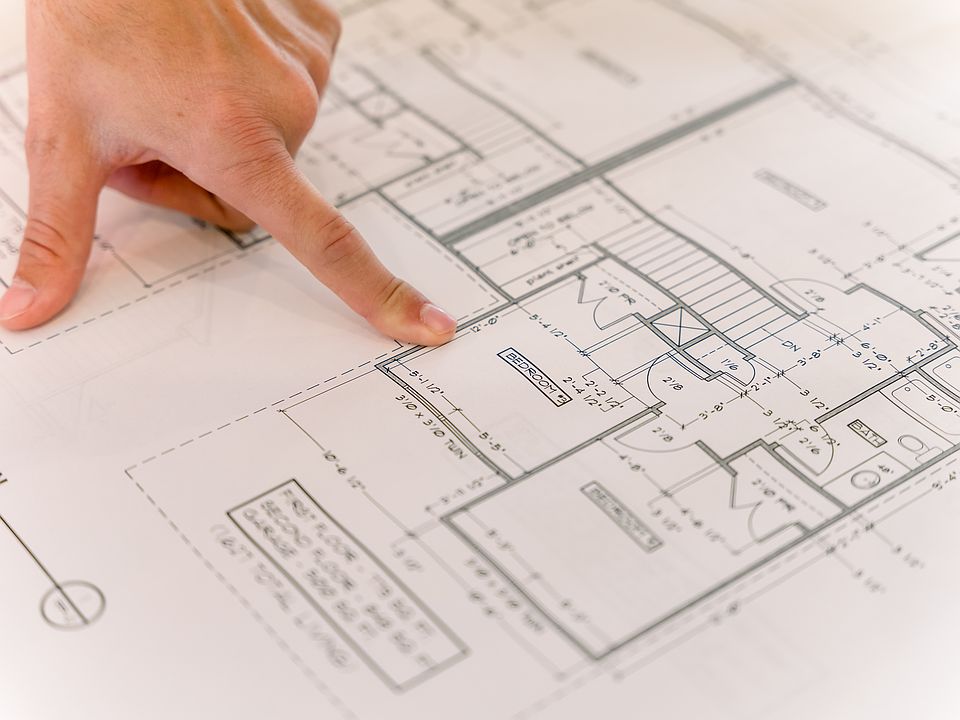Text or call 270-303-6991 to ask questions, get started, or set a meeting.
Welcome to this beautiful 3 bedroom, 3.5 bathroom Craftsman-style home with a modern twist! As you enter through the front door, you'll be greeted by an open and spacious floor plan, perfect for entertaining guests or spending time with family. The main living area features a cozy fireplace, stunning hardwood floors, and plenty of natural light that flows in through large windows.
The gourmet kitchen is a chef's dream with high-end stainless steel appliances, sleek granite countertops, and a spacious island with ample seating. The kitchen opens up to the dining area, making it easy to host dinner parties and gatherings with friends and family.
The primary suite is a luxurious oasis, complete with a large walk-in closet and spa-like ensuite bathroom featuring a soaking tub, walk-in shower, and dual vanities. The two additional bedrooms each have their own ensuite bathroom, providing maximum privacy and convenience for family members or guests.
Additional features of this beautiful home include a home office or study, a laundry room, and a spacious 2-car garage. feet of living space, offering plenty of room for everyone to spread out and relax. With its beautiful open concept and modern finishes, this home is the perfect blend of classic charm and contemporary design. Come see it today and make it your own!
from $639,900
Buildable plan: Cooks, Poplar Grove, Bowling Green, KY 42103
3beds
3,083sqft
Single Family Residence
Built in 2025
-- sqft lot
$-- Zestimate®
$208/sqft
$17/mo HOA
Buildable plan
This is a floor plan you could choose to build within this community.
View move-in ready homes- 67 |
- 5 |
Travel times
Schedule tour
Select your preferred tour type — either in-person or real-time video tour — then discuss available options with the builder representative you're connected with.
Select a date
Facts & features
Interior
Bedrooms & bathrooms
- Bedrooms: 3
- Bathrooms: 4
- Full bathrooms: 3
- 1/2 bathrooms: 1
Heating
- Electric
Cooling
- Central Air
Features
- Wet Bar, Walk-In Closet(s)
- Windows: Double Pane Windows
- Has fireplace: Yes
Interior area
- Total interior livable area: 3,083 sqft
Property
Parking
- Total spaces: 2
- Parking features: Attached
- Attached garage spaces: 2
Features
- Levels: 1.0
- Stories: 1
- Patio & porch: Patio
Construction
Type & style
- Home type: SingleFamily
- Property subtype: Single Family Residence
Materials
- Brick, Wood Siding
Condition
- New Construction
- New construction: Yes
Details
- Builder name: Prestige Builders
Community & HOA
Community
- Security: Fire Sprinkler System
- Subdivision: Poplar Grove
HOA
- Has HOA: Yes
- HOA fee: $17 monthly
Location
- Region: Bowling Green
Financial & listing details
- Price per square foot: $208/sqft
- Date on market: 4/13/2025
About the community
Views
Lot Sizes up to 1 Acre, Prices Range From $79,900 to $89,900
Modern Amenities
Underground Electrical and Phone Lines, Fiber Optic Internet Access, Cable Access, Excellent Roads Just Minutes From I-65.
Source: Prestige Builders

