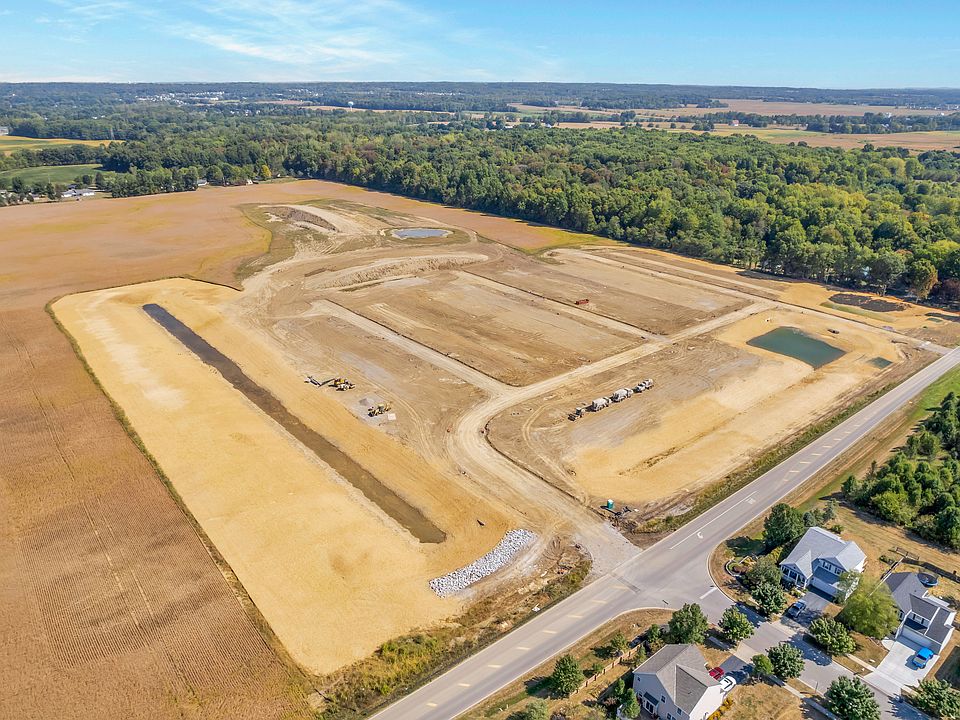Rockford's multi-level floor plan The Richmond is a standout home design in the Homestead Series. This home offers a variety of exterior choices and architectural styles like colonial, farmhouse, and craftsman. This home design feels spacious and open with a minimum of 2,800 square feet and the flexibility that a five-level home design provides. The Richmond offers a spacious finished lower level, 4 bedrooms, 2.5 baths, a second floor laundry room, and a two-story great room. There are also options for a 3-car garage, loft, and Jack-N-Jill bath. Visit Rockfordhomes.net for more details!
from $495,900
Buildable plan: Richmond, Ponds at Hazelton Crossing, Pataskala, OH 43062
4beds
2,851sqft
Single Family Residence
Built in 2025
-- sqft lot
$494,900 Zestimate®
$174/sqft
$21/mo HOA
Buildable plan
This is a floor plan you could choose to build within this community.
View move-in ready homes- 42 |
- 2 |
Travel times
Schedule tour
Select a date
Facts & features
Interior
Bedrooms & bathrooms
- Bedrooms: 4
- Bathrooms: 3
- Full bathrooms: 2
- 1/2 bathrooms: 1
Interior area
- Total interior livable area: 2,851 sqft
Video & virtual tour
Property
Parking
- Total spaces: 2
- Parking features: Garage
- Garage spaces: 2
Construction
Type & style
- Home type: SingleFamily
- Property subtype: Single Family Residence
Condition
- New Construction
- New construction: Yes
Details
- Builder name: Rockford Homes
Community & HOA
Community
- Subdivision: Ponds at Hazelton Crossing
HOA
- Has HOA: Yes
- HOA fee: $21 monthly
Location
- Region: Pataskala
Financial & listing details
- Price per square foot: $174/sqft
- Date on market: 5/3/2025
About the community
Our new Ponds at Hazelton Crossing community is conveniently located on the East side of Columbus in Pataskala, Ohio and just 20 minutes from Downtown. This quiet, country setting is a great option for commuters wanting the best of both worlds.
Source: Rockford Homes

