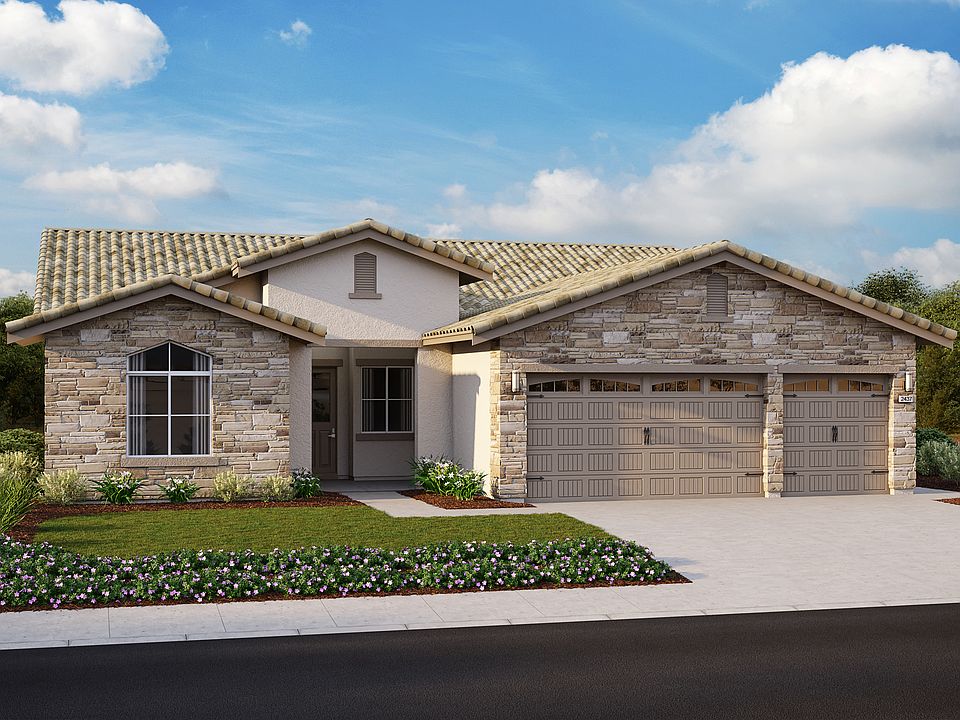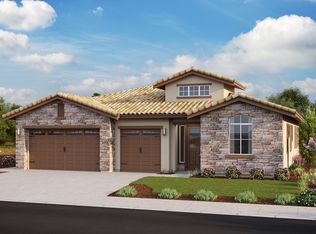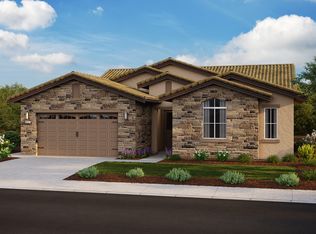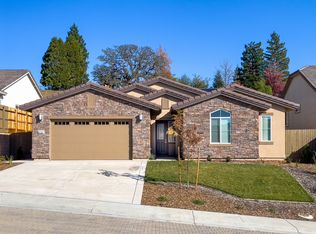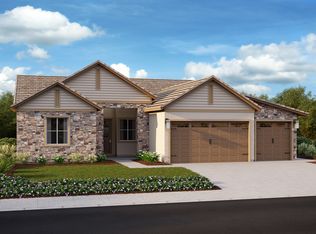The Brome floor plan features everything you need on a single level. This ranch-style layout begins at the covered front porch, which leads into a formal dining space and flows through to the great room, chef-inspired kitchen and breakfast nook. Off the great room, you'll find a large master bedroom, complete with a spacious master bathroom-including a separate tub and shower, water closet, double vanity, two linen closets and a walk-in closet. Opposite the master are two additional bedrooms, a full bathroom and closets perfect for storage. Finishing off the plan is a three-car garage with both exterior access and an interior door, leading you through the designated laundry space to the main living area.
from $939,950
Buildable plan: The Brome, Ponderosa at Saratoga Estates, El Dorado Hills, CA 95762
3beds
2,437sqft
Single Family Residence
Built in 2025
-- sqft lot
$936,900 Zestimate®
$386/sqft
$100/mo HOA
Buildable plan
This is a floor plan you could choose to build within this community.
View move-in ready homesWhat's special
Three-car garageCovered front porchChef-inspired kitchenSeparate tub and showerFormal dining spaceGreat roomBreakfast nook
- 205 |
- 4 |
Travel times
Schedule tour
Facts & features
Interior
Bedrooms & bathrooms
- Bedrooms: 3
- Bathrooms: 2
- Full bathrooms: 2
Interior area
- Total interior livable area: 2,437 sqft
Video & virtual tour
Property
Parking
- Total spaces: 3
- Parking features: Garage
- Garage spaces: 3
Features
- Levels: 1.0
- Stories: 1
Construction
Type & style
- Home type: SingleFamily
- Property subtype: Single Family Residence
Condition
- New Construction
- New construction: Yes
Details
- Builder name: Elliott Homes
Community & HOA
Community
- Subdivision: Ponderosa at Saratoga Estates
HOA
- Has HOA: Yes
- HOA fee: $100 monthly
Location
- Region: El Dorado Hills
Financial & listing details
- Price per square foot: $386/sqft
- Date on market: 11/17/2025
About the community
PlaygroundParkTrails
Ponderosa is part of the exclusive master-planned community of Saratoga Estates in beautiful El Dorado Hills. This premium collection of homes offers oversized lots, charming paver streets, and stunning views of the Sierra Nevada Mountains, Folsom Lake, and the Sacramento Valley, creating a distinctive and upscale living experience. With beautifully maintained open spaces, walking trails, and two community parks, residents can enjoy a serene lifestyle. Choose from three thoughtfully designed single-story floor plans, ranging from 2,437 to 2,664 square feet, featuring three to four bedrooms and up to three-and-a-half baths. Ponderosa at Saratoga Estates offers the perfect combination of luxury, space, and style for your family. DRE# 00836474
Source: Elliott Homes
11 homes in this community
Homes based on this plan
| Listing | Price | Bed / bath | Status |
|---|---|---|---|
| 6211 Ottawa St | $940,510 | 3 bed / 2 bath | Move-in ready |
| 6261 Ottawa St | $975,510 | 3 bed / 2 bath | Move-in ready |
Other available homes
| Listing | Price | Bed / bath | Status |
|---|---|---|---|
| 6225 Ottawa St | $975,510 | 4 bed / 3 bath | Move-in ready |
| 6165 Ottawa St | $980,120 | 4 bed / 3 bath | Move-in ready |
| 6150 Ottawa St | $1,006,265 | 4 bed / 3 bath | Move-in ready |
| 6191 Ottawa St | $1,012,780 | 4 bed / 4 bath | Move-in ready |
| 6170 Ottawa St | $1,033,300 | 4 bed / 4 bath | Move-in ready |
| 6140 Ottawa St | $1,042,450 | 4 bed / 4 bath | Move-in ready |
| 6230 Ottawa St | $1,042,510 | 4 bed / 4 bath | Move-in ready |
| 6210 Ottawa St | $1,044,150 | 4 bed / 4 bath | Move-in ready |
| 6110 Ottawa St | $1,052,950 | 4 bed / 4 bath | Move-in ready |
Source: Elliott Homes
Contact agent
Connect with a local agent that can help you get answers to your questions.
By pressing Contact agent, you agree that Zillow Group and its affiliates, and may call/text you about your inquiry, which may involve use of automated means and prerecorded/artificial voices. You don't need to consent as a condition of buying any property, goods or services. Message/data rates may apply. You also agree to our Terms of Use. Zillow does not endorse any real estate professionals. We may share information about your recent and future site activity with your agent to help them understand what you're looking for in a home.
Learn how to advertise your homesEstimated market value
$936,900
$890,000 - $984,000
Not available
Price history
| Date | Event | Price |
|---|---|---|
| 5/16/2025 | Listed for sale | $939,950$386/sqft |
Source: | ||
Public tax history
Tax history is unavailable.
Monthly payment
Neighborhood: 95762
Nearby schools
GreatSchools rating
- 8/10William Brooks Elementary SchoolGrades: K-5Distance: 0.4 mi
- 10/10Oak Ridge High SchoolGrades: 8-12Distance: 1.9 mi
- 8/10Rolling Hills Middle SchoolGrades: 6-8Distance: 2.1 mi

