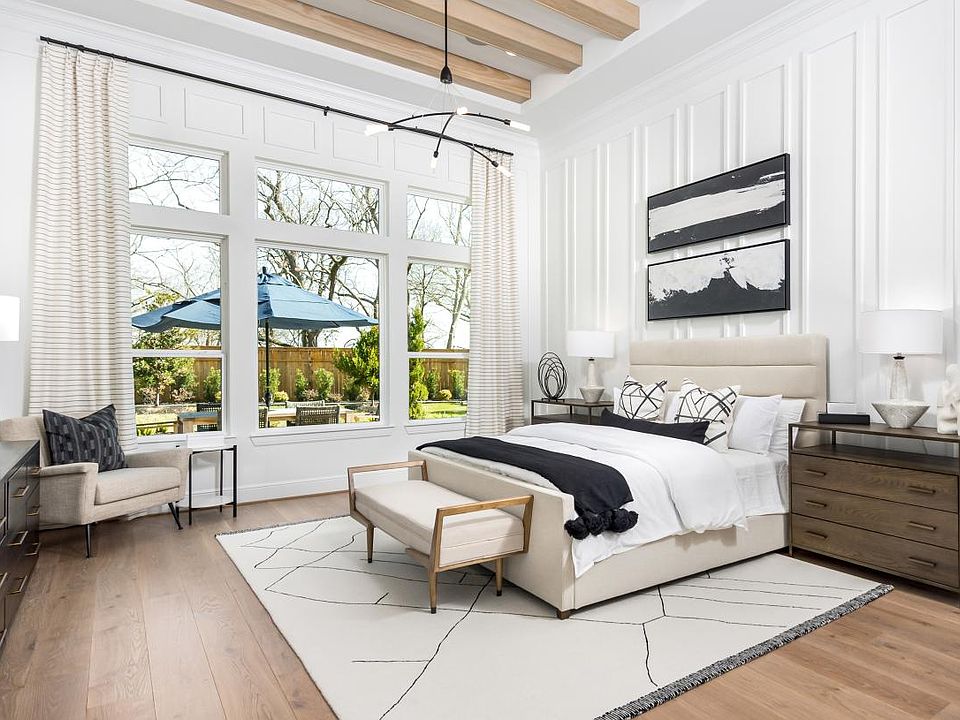From its soaring foyer and great room to its versatile gameroom and expansive covered porch to its expansive 3-car garage, there is something to discover around every turn of the Calvin home design. The Calvin's elegant foyer hallway with tray ceiling opens onto the beautiful formal dining room and expansive great room and covered porch with cathedral ceilings. The well-designed kitchen overlooks a bright breakfast area, and is enhanced by a large center island with breakfast bar, plenty of counter and cabinet space, ample walk-in pantry, and butler pantry to the dining room. The magnificent primary bedroom suite with tray ceiling is highlighted by a king-size wraparound walk-in closet and marvelous primary bath with dual vanities, large soaking tub, luxe shower with seat, linen storage, and private water closet. Secondary bedrooms feature walk-in closets private baths. Additional highlights include a versatile office with cathedral ceiling off the foyer, a spacious flex room and media
from $789,995
Buildable plan: Calvin, Pomona - Magnolia Collection, Manvel, TX 77578
4beds
3,949sqft
Single Family Residence
Built in 2025
-- sqft lot
$-- Zestimate®
$200/sqft
$-- HOA
Buildable plan
This is a floor plan you could choose to build within this community.
View move-in ready homes- 92 |
- 6 |
Travel times
Facts & features
Interior
Bedrooms & bathrooms
- Bedrooms: 4
- Bathrooms: 5
- Full bathrooms: 4
- 1/2 bathrooms: 1
Interior area
- Total interior livable area: 3,949 sqft
Video & virtual tour
Property
Parking
- Total spaces: 3
- Parking features: Garage
- Garage spaces: 3
Features
- Levels: 1.0
- Stories: 1
Construction
Type & style
- Home type: SingleFamily
- Property subtype: Single Family Residence
Condition
- New Construction
- New construction: Yes
Details
- Builder name: Toll Brothers
Community & HOA
Community
- Subdivision: Pomona - Magnolia Collection
Location
- Region: Manvel
Financial & listing details
- Price per square foot: $200/sqft
- Date on market: 7/2/2025
About the community
Part of the Pomona master plan, Toll Brothers at Pomona - Magnolia Collection is new home community in Manvel, TX, offering beautiful expansive home designs on generous home sites. These home designs, ranging from 3,616 to 6,011 square feet, feature 4 to 6 bedrooms and 3 to 5 bathrooms with 3- to 4-car garages. Plus, you will have the opportunity to personalize your home with designer fixtures and finishes at the Toll Brothers Design Studio. Residents at Pomona enjoy exclusive access to a 6,000-square-foot clubhouse with a catering kitchen, two resort-style pools, a playground area, a fitness center, and more. Once you find the Toll Brothers home in Manvel, Texas, that is perfect for you, you ll also find prestigious shopping, dining, and major commuter routes all nearby this idyllic location. Home price does not include any home site premium.
Source: Toll Brothers Inc.

