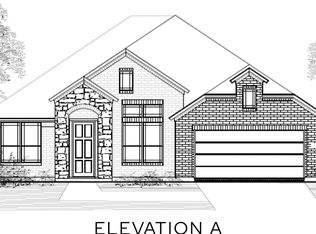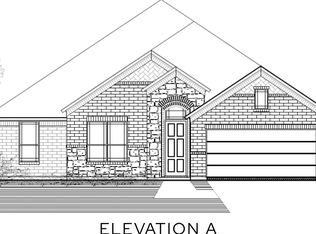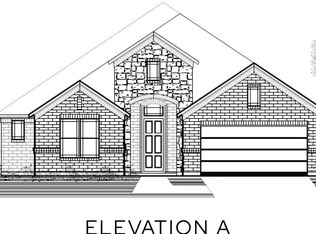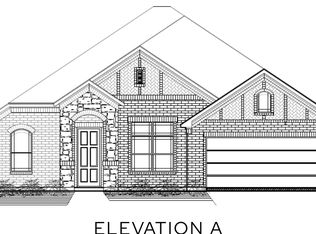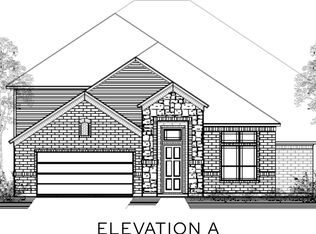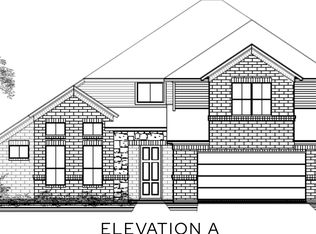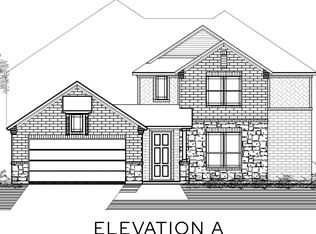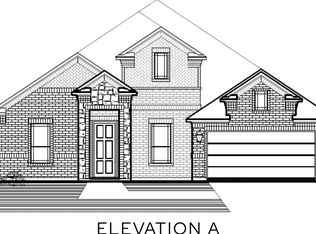Buildable plan: The Mockingbird, Polo Ridge, Forney, TX 75126
Buildable plan
This is a floor plan you could choose to build within this community.
View move-in ready homesWhat's special
- 7 |
- 0 |
Travel times
Schedule tour
Select your preferred tour type — either in-person or real-time video tour — then discuss available options with the builder representative you're connected with.
Facts & features
Interior
Bedrooms & bathrooms
- Bedrooms: 5
- Bathrooms: 5
- Full bathrooms: 4
- 1/2 bathrooms: 1
Heating
- Natural Gas, Forced Air
Cooling
- Central Air
Features
- Wired for Data, Walk-In Closet(s)
- Windows: Double Pane Windows
- Has fireplace: Yes
Interior area
- Total interior livable area: 3,908 sqft
Video & virtual tour
Property
Parking
- Total spaces: 2
- Parking features: Attached
- Attached garage spaces: 2
Features
- Levels: 2.0
- Stories: 2
- Patio & porch: Patio
Construction
Type & style
- Home type: SingleFamily
- Property subtype: Single Family Residence
Materials
- Brick, Stone
- Roof: Asphalt
Condition
- New Construction
- New construction: Yes
Details
- Builder name: Lillian Homes
Community & HOA
Community
- Security: Fire Sprinkler System
- Subdivision: Polo Ridge
Location
- Region: Forney
Financial & listing details
- Price per square foot: $134/sqft
- Date on market: 11/5/2025
About the community
Source: Lillian Homes
2 homes in this community
Available homes
| Listing | Price | Bed / bath | Status |
|---|---|---|---|
| 9612 Roehampton Dr | $499,990 | 5 bed / 4 bath | Available |
| 9741 Palermo Ln | $599,490 | 5 bed / 5 bath | Available |
Source: Lillian Homes
Contact builder

By pressing Contact builder, you agree that Zillow Group and other real estate professionals may call/text you about your inquiry, which may involve use of automated means and prerecorded/artificial voices and applies even if you are registered on a national or state Do Not Call list. You don't need to consent as a condition of buying any property, goods, or services. Message/data rates may apply. You also agree to our Terms of Use.
Learn how to advertise your homesEstimated market value
$523,800
$498,000 - $550,000
Not available
Price history
| Date | Event | Price |
|---|---|---|
| 12/4/2025 | Listed for sale | $524,990+2.9%$134/sqft |
Source: | ||
| 11/20/2025 | Listing removed | $509,990$130/sqft |
Source: | ||
| 10/13/2025 | Price change | $509,990-1%$130/sqft |
Source: | ||
| 9/4/2025 | Price change | $514,990-3.7%$132/sqft |
Source: | ||
| 8/1/2025 | Listed for sale | $534,990$137/sqft |
Source: | ||
Public tax history
Monthly payment
Neighborhood: 75126
Nearby schools
GreatSchools rating
- 10/10Johnson Elementary SchoolGrades: K-4Distance: 3.8 mi
- 7/10Warren Middle SchoolGrades: 7-8Distance: 3.4 mi
- 5/10Forney High SchoolGrades: 9-12Distance: 3.3 mi
Schools provided by the builder
- Elementary: Johnson Elementary School (Public)
- Middle: Warren Middle School (Public)
- High: Forney High School (Public)
- District: Forney Independent School District
Source: Lillian Homes. This data may not be complete. We recommend contacting the local school district to confirm school assignments for this home.
