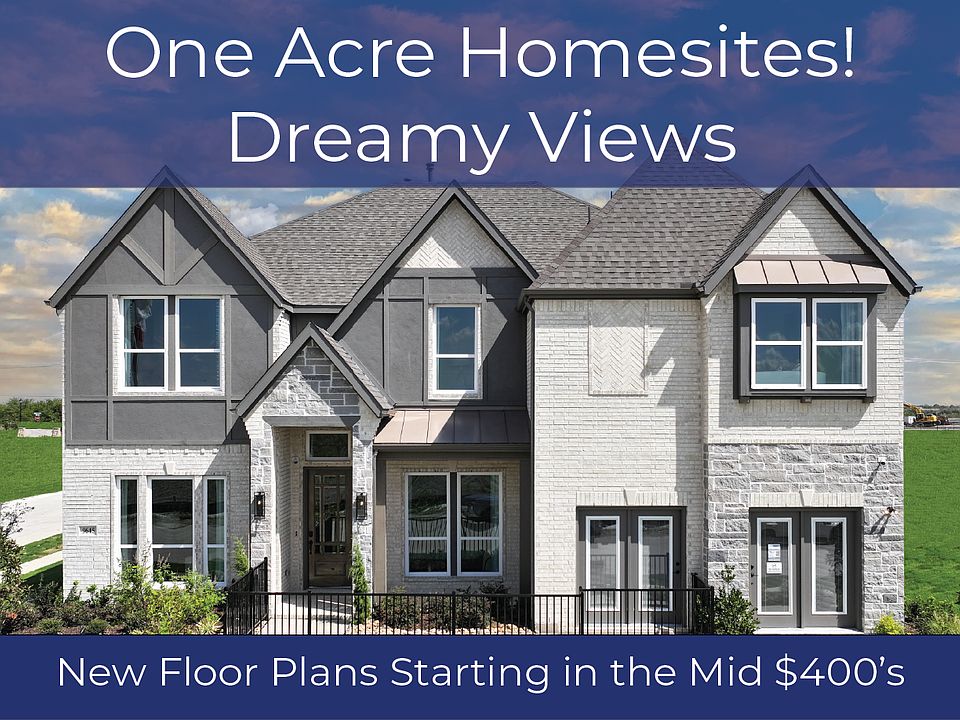Available homes
- Facts: 4 bedrooms. 3 bath. 2612 square feet.
- 4 bd
- 3 ba
- 2,612 sqft
9636 Westchester Dr, Forney, TX 75126Available3D Tour - Facts: 4 bedrooms. 3 bath. 2657 square feet.
- 4 bd
- 3 ba
- 2,657 sqft
9729 Chesney Dr, Forney, TX 75126Available - Facts: 5 bedrooms. 4 bath. 3225 square feet.
- 5 bd
- 4 ba
- 3,225 sqft
9705 Palermo Dr, Forney, TX 75126Available3D Tour - Facts: 5 bedrooms. 4 bath. 3225 square feet.
- 5 bd
- 4 ba
- 3,225 sqft
9705 Chesney Dr, Forney, TX 75126Available - Facts: 5 bedrooms. 4 bath. 3857 square feet.
- 5 bd
- 4 ba
- 3,857 sqft
9705 Merlos Dr, Forney, TX 75126Available - Facts: 5 bedrooms. 4 bath. 3978 square feet.
- 5 bd
- 4 ba
- 3,978 sqft
9628 Equestrian Dr, Forney, TX 75126Pending - Facts: 5 bedrooms. 4 bath. 3896 square feet.
- 5 bd
- 4 ba
- 3,896 sqft
9709 Palermo Dr, Forney, TX 75126Pending - Facts: 6 bedrooms. 4 bath. 4002 square feet.
- 6 bd
- 4 ba
- 4,002 sqft
9737 Palermo Dr, Forney, TX 75126Pending - Facts: 5 bedrooms. 4 bath. 4329 square feet.
- 5 bd
- 4 ba
- 4,329 sqft
9820 Aiken Ct, Forney, TX 75126Pending3D Tour
