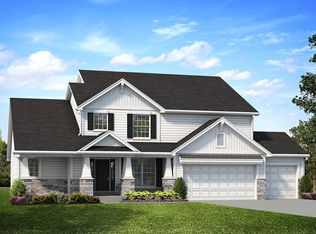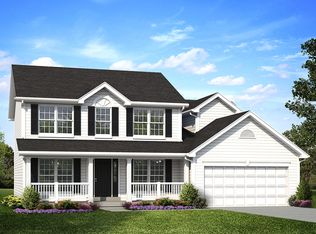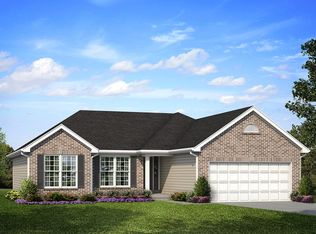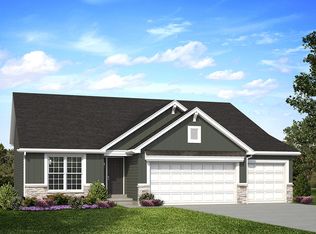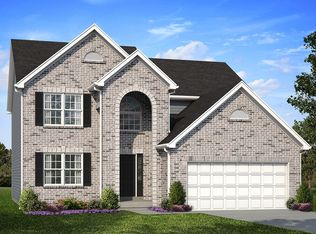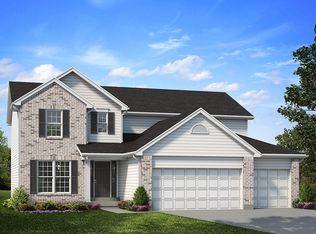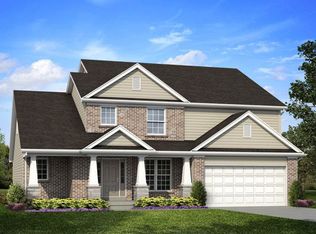Buildable plan: Buckley, Polo Grounds Enclave, Eureka, MO 63025
Buildable plan
This is a floor plan you could choose to build within this community.
View move-in ready homesWhat's special
- 33 |
- 2 |
Travel times
Schedule tour
Select your preferred tour type — either in-person or real-time video tour — then discuss available options with the builder representative you're connected with.
Facts & features
Interior
Bedrooms & bathrooms
- Bedrooms: 4
- Bathrooms: 3
- Full bathrooms: 2
- 1/2 bathrooms: 1
Interior area
- Total interior livable area: 2,570 sqft
Property
Parking
- Total spaces: 3
- Parking features: Garage
- Garage spaces: 3
Features
- Levels: 1.0
- Stories: 1
Construction
Type & style
- Home type: SingleFamily
- Property subtype: Single Family Residence
Condition
- New Construction
- New construction: Yes
Details
- Builder name: McBride Homes
Community & HOA
Community
- Subdivision: Polo Grounds Enclave
Location
- Region: Eureka
Financial & listing details
- Price per square foot: $183/sqft
- Date on market: 1/9/2026
About the community
Source: McBride Homes
1 home in this community
Available homes
| Listing | Price | Bed / bath | Status |
|---|---|---|---|
| 2449 Chukka Dr | $755,752 | 4 bed / 4 bath | Available |
Source: McBride Homes
Contact builder
By pressing Contact builder, you agree that Zillow Group and other real estate professionals may call/text you about your inquiry, which may involve use of automated means and prerecorded/artificial voices and applies even if you are registered on a national or state Do Not Call list. You don't need to consent as a condition of buying any property, goods, or services. Message/data rates may apply. You also agree to our Terms of Use.
Learn how to advertise your homesEstimated market value
Not available
Estimated sales range
Not available
$2,848/mo
Price history
| Date | Event | Price |
|---|---|---|
| 1/16/2026 | Listed for sale | $469,900$183/sqft |
Source: McBride Homes Report a problem | ||
| 10/31/2025 | Listing removed | $469,900$183/sqft |
Source: McBride Homes Report a problem | ||
| 6/1/2025 | Price change | $469,900-4.1%$183/sqft |
Source: McBride Homes Report a problem | ||
| 2/16/2025 | Price change | $489,900+1%$191/sqft |
Source: McBride Homes Report a problem | ||
| 1/2/2025 | Price change | $484,900+1%$189/sqft |
Source: McBride Homes Report a problem | ||
Public tax history
Monthly payment
Neighborhood: 63025
Nearby schools
GreatSchools rating
- 8/10Geggie Elementary SchoolGrades: K-5Distance: 2.1 mi
- 7/10LaSalle Springs Middle SchoolGrades: 6-8Distance: 5.8 mi
- 8/10Eureka Sr. High SchoolGrades: 9-12Distance: 3.4 mi
