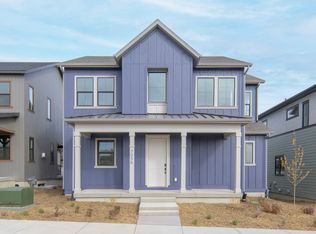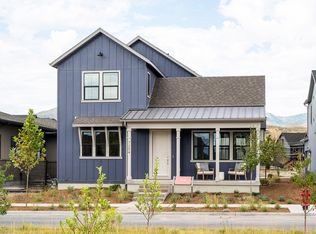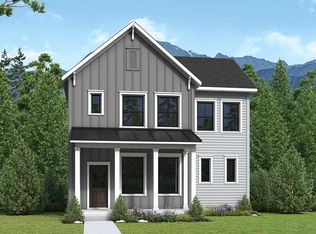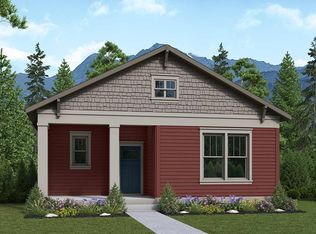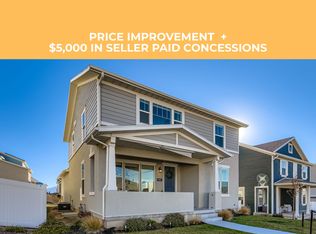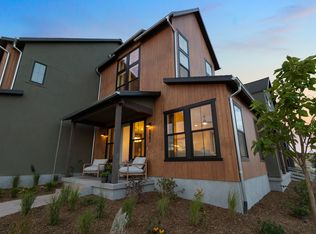Buildable plan: Plan 3 Solstice, Polaris at Terraine, West Jordan, UT 84081
Buildable plan
This is a floor plan you could choose to build within this community.
View move-in ready homesWhat's special
- 227 |
- 15 |
Travel times
Schedule tour
Select your preferred tour type — either in-person or real-time video tour — then discuss available options with the builder representative you're connected with.
Facts & features
Interior
Bedrooms & bathrooms
- Bedrooms: 3
- Bathrooms: 3
- Full bathrooms: 2
- 1/2 bathrooms: 1
Heating
- Natural Gas, Forced Air
Cooling
- Central Air
Features
- Wired for Data, Walk-In Closet(s)
- Windows: Double Pane Windows
- Has fireplace: Yes
Interior area
- Total interior livable area: 2,394 sqft
Video & virtual tour
Property
Parking
- Total spaces: 2
- Parking features: Attached
- Attached garage spaces: 2
Features
- Levels: 3.0
- Stories: 3
- Patio & porch: Patio
Construction
Type & style
- Home type: SingleFamily
- Property subtype: Single Family Residence
Materials
- Brick, Concrete, Other, Other
- Roof: Asphalt,Composition,Metal
Condition
- New Construction
- New construction: Yes
Details
- Builder name: Tri Pointe Homes
Community & HOA
Community
- Subdivision: Polaris at Terraine
HOA
- Has HOA: Yes
- HOA fee: $119 monthly
Location
- Region: West Jordan
Financial & listing details
- Price per square foot: $246/sqft
- Date on market: 1/6/2026
About the community
Step Into Your Future - Start Your Story Today
Explore stunning new homes across select Tri Pointe Homes® neighborhoods.Source: TRI Pointe Homes
4 homes in this community
Homes based on this plan
| Listing | Price | Bed / bath | Status |
|---|---|---|---|
| 7062 W Terraine Rd | $639,900 | 3 bed / 3 bath | Move-in ready |
Other available homes
| Listing | Price | Bed / bath | Status |
|---|---|---|---|
| 7056 W Terraine Rd | $624,900 | 3 bed / 3 bath | Move-in ready |
| 7056 W Terraine Rd #161 | $624,900 | 3 bed / 3 bath | Available |
| 7062 W Terraine Rd #162 | $639,900 | 3 bed / 3 bath | Pending |
Source: TRI Pointe Homes
Contact builder

By pressing Contact builder, you agree that Zillow Group and other real estate professionals may call/text you about your inquiry, which may involve use of automated means and prerecorded/artificial voices and applies even if you are registered on a national or state Do Not Call list. You don't need to consent as a condition of buying any property, goods, or services. Message/data rates may apply. You also agree to our Terms of Use.
Learn how to advertise your homesEstimated market value
$588,800
$559,000 - $618,000
$2,829/mo
Price history
| Date | Event | Price |
|---|---|---|
| 12/22/2025 | Price change | $588,900-8%$246/sqft |
Source: | ||
| 12/10/2025 | Price change | $639,900-1.2%$267/sqft |
Source: | ||
| 11/17/2025 | Price change | $647,900-3%$271/sqft |
Source: | ||
| 9/17/2025 | Price change | $667,900+3.7%$279/sqft |
Source: | ||
| 9/12/2025 | Price change | $643,900-8.7%$269/sqft |
Source: | ||
Public tax history
Step Into Your Future - Start Your Story Today
Explore stunning new homes across select Tri Pointe Homes® neighborhoods.Source: Tri Pointe HomesMonthly payment
Neighborhood: 84081
Nearby schools
GreatSchools rating
- 5/10Antelope Canyon ElementaryGrades: K-6Distance: 2.1 mi
- 3/10Joel P Jensen Middle SchoolGrades: 7-9Distance: 5.2 mi
- 3/10West Jordan High SchoolGrades: 10-12Distance: 5.5 mi
Schools provided by the builder
- Elementary: Antelope Canyon Elementary
- Middle: Sunset Ridge Middle
- High: Copper Hills High
- District: Jordan School District
Source: TRI Pointe Homes. This data may not be complete. We recommend contacting the local school district to confirm school assignments for this home.
