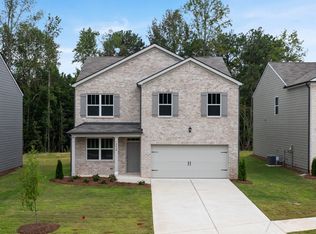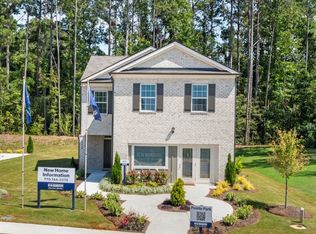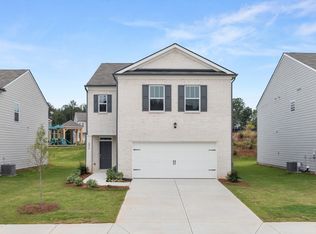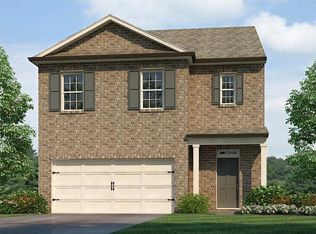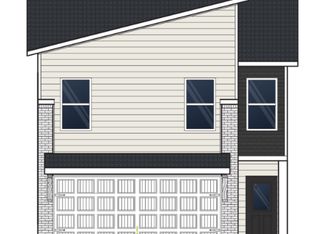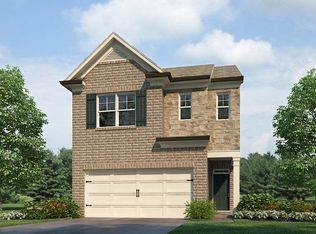Buildable plan: SUDBURY 24', Pointe Park, Union City, GA 30291
Buildable plan
This is a floor plan you could choose to build within this community.
View move-in ready homesWhat's special
- 172 |
- 16 |
Travel times
Schedule tour
Select your preferred tour type — either in-person or real-time video tour — then discuss available options with the builder representative you're connected with.
Facts & features
Interior
Bedrooms & bathrooms
- Bedrooms: 4
- Bathrooms: 3
- Full bathrooms: 2
- 1/2 bathrooms: 1
Interior area
- Total interior livable area: 1,877 sqft
Property
Parking
- Total spaces: 2
- Parking features: Garage
- Garage spaces: 2
Features
- Levels: 2.0
- Stories: 2
Construction
Type & style
- Home type: SingleFamily
- Property subtype: Single Family Residence
Condition
- New Construction
- New construction: Yes
Details
- Builder name: D.R. Horton
Community & HOA
Community
- Subdivision: Pointe Park
Location
- Region: Union City
Financial & listing details
- Price per square foot: $178/sqft
- Date on market: 11/30/2025
About the community
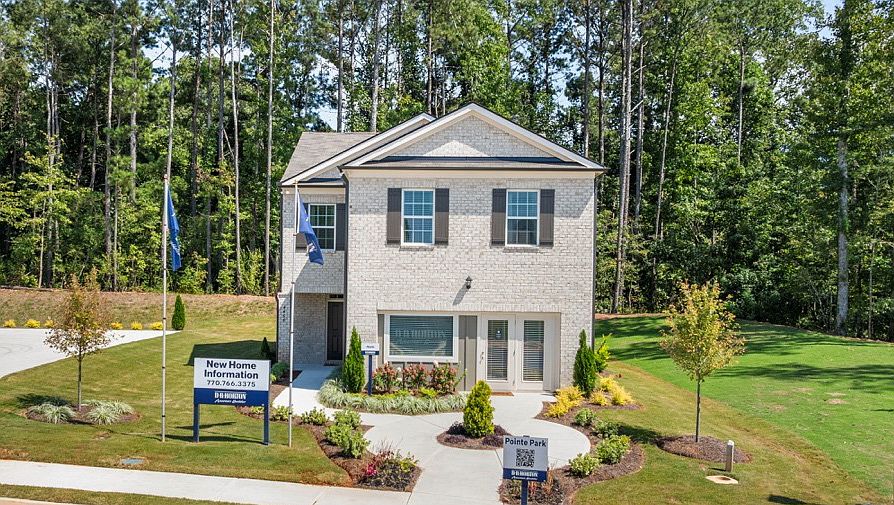
Source: DR Horton
3 homes in this community
Available homes
| Listing | Price | Bed / bath | Status |
|---|---|---|---|
| 3040 Manor Hill Pl | $372,990 | 4 bed / 3 bath | Available |
| 3046 Manor Hill Pl | $372,990 | 4 bed / 3 bath | Available |
| 3042 Manor Hill Pl | $379,990 | 4 bed / 3 bath | Available |
Source: DR Horton
Contact builder

By pressing Contact builder, you agree that Zillow Group and other real estate professionals may call/text you about your inquiry, which may involve use of automated means and prerecorded/artificial voices and applies even if you are registered on a national or state Do Not Call list. You don't need to consent as a condition of buying any property, goods, or services. Message/data rates may apply. You also agree to our Terms of Use.
Learn how to advertise your homesEstimated market value
Not available
Estimated sales range
Not available
$1,994/mo
Price history
| Date | Event | Price |
|---|---|---|
| 1/24/2026 | Price change | $333,990+1.2%$178/sqft |
Source: | ||
| 1/17/2026 | Price change | $329,990+11.5%$176/sqft |
Source: | ||
| 9/10/2025 | Price change | $295,990+1%$158/sqft |
Source: | ||
| 7/3/2025 | Price change | $292,990-1.7%$156/sqft |
Source: | ||
| 6/14/2025 | Listed for sale | $297,990$159/sqft |
Source: | ||
Public tax history
Monthly payment
Neighborhood: 30291
Nearby schools
GreatSchools rating
- 4/10Campbell Elementary SchoolGrades: PK-5Distance: 1.1 mi
- 7/10Renaissance Middle SchoolGrades: 6-8Distance: 3.8 mi
- 3/10Creekside High SchoolGrades: 9-12Distance: 4 mi
Schools provided by the builder
- Elementary: Campbell Elementary School
- Middle: Renaissance Middle School
- High: Creekside High School
- District: Fulton County School System
Source: DR Horton. This data may not be complete. We recommend contacting the local school district to confirm school assignments for this home.
