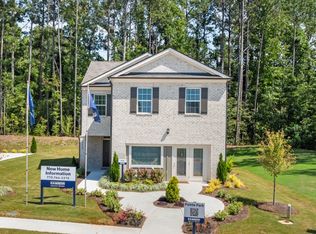New construction
Pointe Park by D.R. Horton
Union City, GA 30291
Now selling
From $330k
3-5 bedrooms
3 bathrooms
1.9-2.4k sqft
What's special
Pointe Park is D.R. Horton's newest Express Series® community, now selling in Union City. Conveniently located just off Highway 14, this vibrant neighborhood offers modern new construction homes with easy access to major roadways, making commutes to downtown Atlanta, Hartsfield-Jackson Atlanta International Airport, and surrounding areas simple and efficient. Pointe Park blends contemporary home design with a convenient location, creating an ideal setting for comfortable suburban living.
Homebuyers at Pointe Park can choose from a variety of thoughtfully designed floorplans, including spacious single-family homes featuring 4 to 5 bedrooms and 2.5 to 3 bathrooms, as well as low-maintenance townhome options offering 3 bedrooms and 2.5 bathrooms. These flexible layouts are designed to meet the needs of growing households, first-time buyers, and those seeking modern living with functional space. Inside each home, residents will enjoy open-concept designs, granite kitchen countertops, stainless steel appliances, and D.R. Horton's Home Is Connected® smart home system, providing added convenience, efficiency, and peace of mind.
Pointe Park also offers family-friendly community amenities designed to encourage outdoor enjoyment and connection among neighbors. Residents can take advantage of a tot lot and shaded pavilions, perfect for playtime, gatherings, and relaxing outdoors. Nearby recreational options include Ronald Bridges Park and Southwind Golf Course, offering additional opportunities for outdoor activities and leisure.
With shopping, dining, and everyday conveniences just minutes away, Pointe Park delivers the perfect balance of comfort, style, and accessibility. If you're searching for new homes in Union City, Georgia that combine modern features with a prime location, Pointe Park offers a welcoming place to call home. Reach out today to learn more and explore available homes at Pointe Park.
