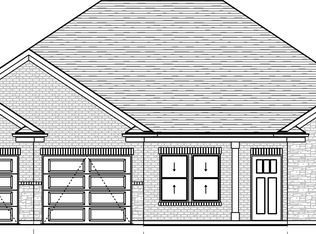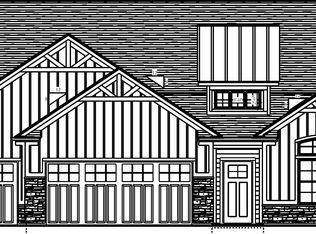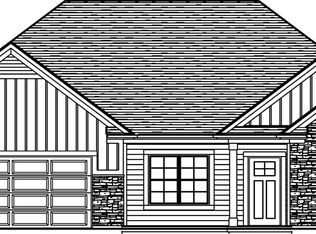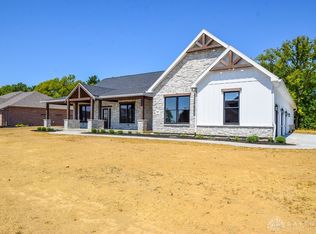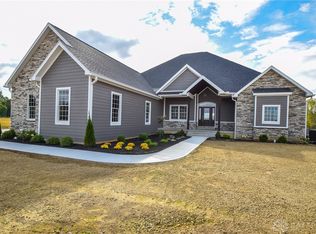Buildable plan: The Birmingham, The Pointe at Indian Ridge, Piqua, OH 45356
Buildable plan
This is a floor plan you could choose to build within this community.
View move-in ready homesWhat's special
- 24 |
- 0 |
Travel times
Schedule tour
Facts & features
Interior
Bedrooms & bathrooms
- Bedrooms: 4
- Bathrooms: 3
- Full bathrooms: 2
- 1/2 bathrooms: 1
Heating
- Natural Gas, Forced Air
Cooling
- Central Air
Features
- Walk-In Closet(s)
- Windows: Double Pane Windows
- Has fireplace: Yes
Interior area
- Total interior livable area: 2,060 sqft
Property
Parking
- Total spaces: 3
- Parking features: Attached, Off Street
- Attached garage spaces: 3
Features
- Levels: 1.0
- Stories: 1
- Patio & porch: Patio
Construction
Type & style
- Home type: SingleFamily
- Property subtype: Single Family Residence
Materials
- Vinyl Siding, Stone
- Roof: Shake
Condition
- New Construction
- New construction: Yes
Details
- Builder name: Indian Ridge Builders
Community & HOA
Community
- Subdivision: The Pointe at Indian Ridge
Location
- Region: Piqua
Financial & listing details
- Price per square foot: $257/sqft
- Date on market: 1/24/2026
About the community
Source: Indian Ridge Builders
18 homes in this community
Available homes
| Listing | Price | Bed / bath | Status |
|---|---|---|---|
| 3416 Ottawa Cir | $387,500 | 3 bed / 2 bath | Move-in ready |
| 3413 Ottawa Cir | $529,900 | 4 bed / 3 bath | Available |
| 3409 Ottawa Cir | $509,900 | 4 bed / 3 bath | Pending |
Available lots
| Listing | Price | Bed / bath | Status |
|---|---|---|---|
| 3448 Ottawa Cir | $469,900+ | 3 bed / 2 bath | Customizable |
| 3457 Ottawa Cir | $469,900+ | 3 bed / 2 bath | Customizable |
| 3301 Nadene Dr | $480,000+ | 3 bed / 2 bath | Customizable |
| 3305 Nadene Dr | $480,000+ | 3 bed / 2 bath | Customizable |
| 3420 Ottawa Cir | $480,000+ | 3 bed / 2 bath | Customizable |
| 3473 Ottawa Cir | $480,000+ | 3 bed / 2 bath | Customizable |
| 3300 Nadene Dr | $529,900+ | 4 bed / 3 bath | Customizable |
| 3401 Ottawa Cir | $529,900+ | 4 bed / 3 bath | Customizable |
| 3405 Ottawa Cir | $529,900+ | 4 bed / 3 bath | Customizable |
| 3412 Ottawa Cirlce | $529,900+ | 4 bed / 3 bath | Customizable |
| 3436 Ottawa Cirlce | $529,900+ | 4 bed / 3 bath | Customizable |
| 3441 Ottawa Cir | $529,900+ | 4 bed / 3 bath | Customizable |
| 3445 Ottawa Cir | $529,900+ | 4 bed / 3 bath | Customizable |
| 3449 Ottawa Cir | $529,900+ | 4 bed / 3 bath | Customizable |
| 3465 Ottawa Cir | $529,900+ | 4 bed / 3 bath | Customizable |
Source: Indian Ridge Builders
Contact agent
By pressing Contact agent, you agree that Zillow Group and its affiliates, and may call/text you about your inquiry, which may involve use of automated means and prerecorded/artificial voices. You don't need to consent as a condition of buying any property, goods or services. Message/data rates may apply. You also agree to our Terms of Use. Zillow does not endorse any real estate professionals. We may share information about your recent and future site activity with your agent to help them understand what you're looking for in a home.
Learn how to advertise your homesEstimated market value
Not available
Estimated sales range
Not available
$2,537/mo
Price history
| Date | Event | Price |
|---|---|---|
| 5/6/2025 | Price change | $529,900+1.9%$257/sqft |
Source: | ||
| 4/29/2025 | Listed for sale | $520,000$252/sqft |
Source: | ||
Public tax history
Monthly payment
Neighborhood: 45356
Nearby schools
GreatSchools rating
- 5/10Springcreek Primary Elementary SchoolGrades: K-3Distance: 1.5 mi
- 7/10Piqua Junior High SchoolGrades: 7-8Distance: 0.8 mi
- 5/10Piqua High SchoolGrades: 9-12Distance: 0.8 mi
Schools provided by the builder
- Elementary: SPRINGCREEK PRIMARY ELEMENTARY SCHOOL
- Middle: PIQUA JUNIOR HIGH SCHOOL
- High: PIQUA HIGH SCHOOL
- District: PIQUA CITY
Source: Indian Ridge Builders. This data may not be complete. We recommend contacting the local school district to confirm school assignments for this home.

