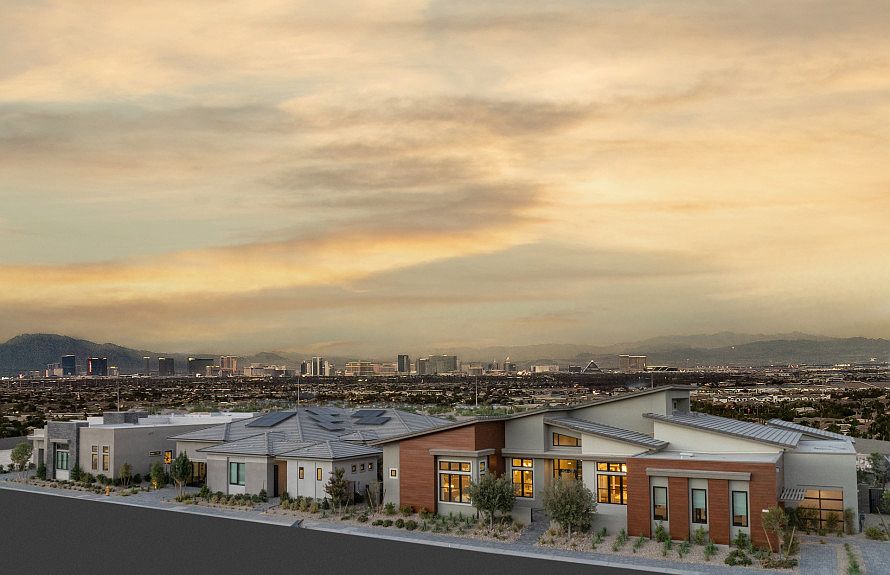Step into the Luminary—a stunning floor plan in Summerlin, Las Vegas designed for modern living. Host with ease in the open gathering room and kitchen, or relax outdoors in the covered loggia. Features like a three-car garage and a flex room provide the ultimate in convenience and versatility. This new home design offers everything you need for a lifestyle you'll love in a new construction home.
New construction
from $2,075,990
11000 Horizon Ledge Ave, Las Vegas, NV 89135
4beds
--sqft
Single Family Residence
Built in 2025
-- sqft lot
$-- Zestimate®
$518/sqft
$-- HOA
Empty lot
Start from scratch — choose the details to create your dream home from the ground up.
View plans available for this lot- 39 |
- 2 |
Travel times
Schedule tour
Select your preferred tour type — either in-person or real-time video tour — then discuss available options with the builder representative you're connected with.
Select a date
Facts & features
Interior
Bedrooms & bathrooms
- Bedrooms: 4
- Bathrooms: 4
- Full bathrooms: 3
- 1/2 bathrooms: 1
Interior area
- Total interior livable area: 4,006 sqft
Video & virtual tour
Property
Parking
- Total spaces: 3
- Parking features: Garage
- Garage spaces: 3
Features
- Levels: 1.0
- Stories: 1
Community & HOA
Community
- Subdivision: The Pointe at Ascension
Location
- Region: Las Vegas
Financial & listing details
- Price per square foot: $518/sqft
- Date on market: 1/10/2025
About the community
The Pointe at Ascension brings high-end single-story living to the Summerlin master planned community in Las Vegas. This neighborhood of new construction homes provides flexible home designs with luxurious finishes in a gorgeous setting at the edge of Red Rock Canyon. This sought-after location is just minutes from the 215 Beltway, and quick access to premier dining, shopping, and entertainment.
Source: Pulte

