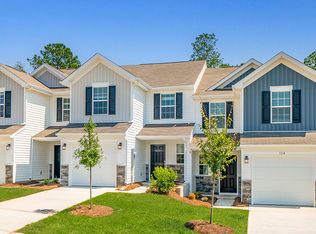New construction
Point at Chestnut Hills Place by Lennar
Columbia, SC 29212
Now selling
From $215k
3 bedrooms
3 bathrooms
1.5-1.5k sqft
What's special
PoolTrailsClubhouse
Located in charming Columbia, SC, the Point at Chestnut Hills Place is a community offering brand-new townhomes for sale. The community features fantastic onsite amenities including a relaxing swimming pool, clubhouse, fishing lake, pond, pickleball courts and multi-use trails. Residents will be a short drive from Lake Murray and Broad River for outdoor recreation, with access to shopping and dining to Downtown Columbia, just 20 minutes away.
