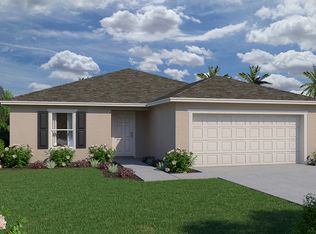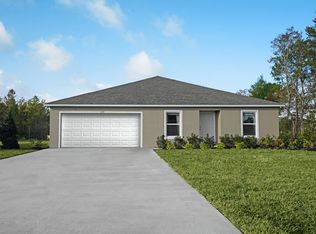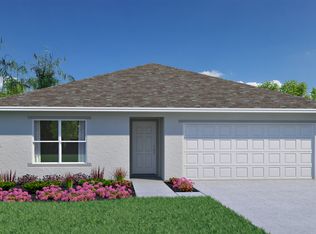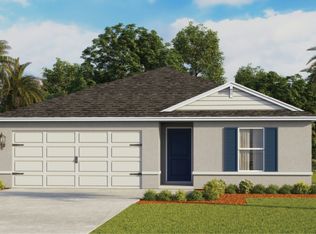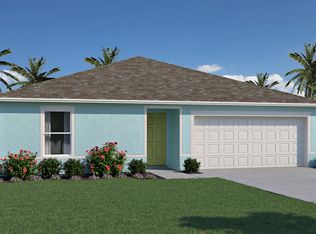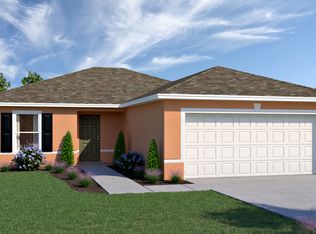Buildable plan: Sago, Poinciana, Poinciana, FL 34759
Buildable plan
This is a floor plan you could choose to build within this community.
View move-in ready homesWhat's special
- 119 |
- 6 |
Travel times
Schedule tour
Select your preferred tour type — either in-person or real-time video tour — then discuss available options with the builder representative you're connected with.
Facts & features
Interior
Bedrooms & bathrooms
- Bedrooms: 3
- Bathrooms: 2
- Full bathrooms: 2
Interior area
- Total interior livable area: 1,284 sqft
Property
Parking
- Total spaces: 2
- Parking features: Garage
- Garage spaces: 2
Features
- Levels: 1.0
- Stories: 1
Construction
Type & style
- Home type: SingleFamily
- Property subtype: Single Family Residence
Condition
- New Construction
- New construction: Yes
Details
- Builder name: Holiday Builders
Community & HOA
Community
- Subdivision: Poinciana
Location
- Region: Poinciana
Financial & listing details
- Price per square foot: $226/sqft
- Date on market: 1/9/2026
About the community
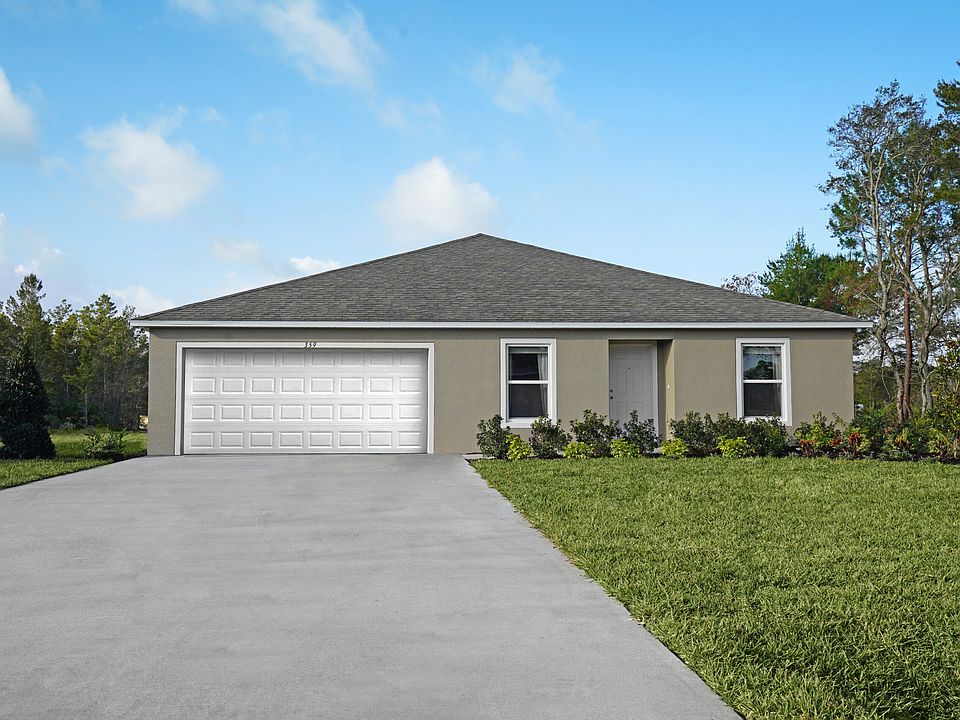
Source: Holiday Builders
27 homes in this community
Homes based on this plan
| Listing | Price | Bed / bath | Status |
|---|---|---|---|
| 415 Caribbean Ct | $289,990 | 3 bed / 2 bath | Available |
Other available homes
| Listing | Price | Bed / bath | Status |
|---|---|---|---|
| 203 Spoonbill Ln | $249,990 | 2 bed / 2 bath | Available |
| 208 Spoonbill Ln | $249,990 | 2 bed / 2 bath | Available |
| 217 Spoonbill Ln | $249,990 | 2 bed / 2 bath | Available |
| 410 Danube Dr | $264,990 | 2 bed / 2 bath | Available |
| 432 Caribbean Ct | $284,990 | 2 bed / 2 bath | Available |
| 645 Parakeet Ct | $284,990 | 2 bed / 2 bath | Available |
| 537 Lakeview Dr | $286,990 | 2 bed / 2 bath | Available |
| 1410 Orlando Ct | $289,990 | 3 bed / 2 bath | Available |
| 898 Hudson Valley Dr | $289,990 | 3 bed / 2 bath | Available |
| 591 Finch Ct | $299,990 | 3 bed / 2 bath | Available |
| 886 Hudson Valley Dr | $309,990 | 3 bed / 2 bath | Available |
| 892 Hudson Valley Dr | $309,990 | 3 bed / 2 bath | Available |
| 409 Oakland Ln | $319,990 | 4 bed / 2 bath | Available |
| 427 Caribbean Ct | $319,990 | 3 bed / 2 bath | Available |
| 541 Lakeview Ct | $319,990 | 4 bed / 2 bath | Available |
| 904 Hudson Valley Dr | $319,990 | 4 bed / 2 bath | Available |
| 880 Hudson Valley Dr | $324,990 | 4 bed / 2 bath | Available |
| 121 Tulip Ln | $334,990 | 4 bed / 2 bath | Available |
| 1723 Redfin Way | $344,990 | 4 bed / 2 bath | Available |
| 184 Athabasca Dr | $344,990 | 4 bed / 2 bath | Available |
| 209 Spoonbill Ln | $239,990 | 3 bed / 2 bath | Pending |
| 216 Spoonbill Ln | $239,990 | 3 bed / 2 bath | Pending |
| 219 Spoonbill Ln | $249,990 | 3 bed / 2 bath | Pending |
| 357 Fern Ct | $289,990 | 3 bed / 2 bath | Pending |
| 342 Bowfin Ct | $329,990 | 4 bed / 2 bath | Pending |
| 1236 Alafia Way | $339,990 | 4 bed / 2 bath | Pending |
Source: Holiday Builders
Contact builder
By pressing Contact builder, you agree that Zillow Group and other real estate professionals may call/text you about your inquiry, which may involve use of automated means and prerecorded/artificial voices and applies even if you are registered on a national or state Do Not Call list. You don't need to consent as a condition of buying any property, goods, or services. Message/data rates may apply. You also agree to our Terms of Use.
Learn how to advertise your homesEstimated market value
Not available
Estimated sales range
Not available
$1,839/mo
Price history
| Date | Event | Price |
|---|---|---|
| 8/10/2025 | Price change | $289,990-5.8%$226/sqft |
Source: Holiday Builders Report a problem | ||
| 4/18/2025 | Price change | $307,990-2.2%$240/sqft |
Source: Holiday Builders Report a problem | ||
| 4/1/2025 | Price change | $314,990+1.6%$245/sqft |
Source: Holiday Builders Report a problem | ||
| 1/18/2025 | Price change | $309,990-1.6%$241/sqft |
Source: Holiday Builders Report a problem | ||
| 10/26/2024 | Price change | $314,990+3.3%$245/sqft |
Source: Holiday Builders Report a problem | ||
Public tax history
Monthly payment
Neighborhood: 34759
Nearby schools
GreatSchools rating
- 5/10Laurel Elementary SchoolGrades: PK-5Distance: 1.3 mi
- 3/10Lake Marion Creek Elementary SchoolGrades: 6-8Distance: 0.7 mi
- 3/10Haines City Senior High SchoolGrades: PK,9-12Distance: 7.1 mi
Schools provided by the builder
- District: Polk County Public School District
Source: Holiday Builders. This data may not be complete. We recommend contacting the local school district to confirm school assignments for this home.

