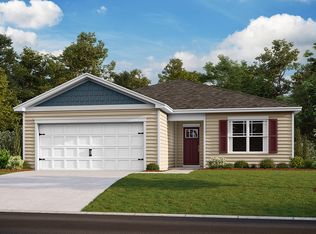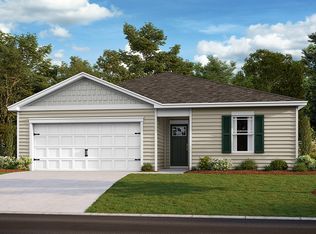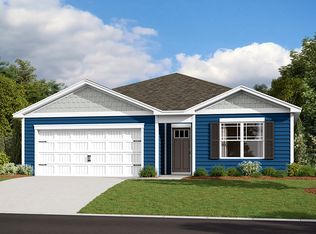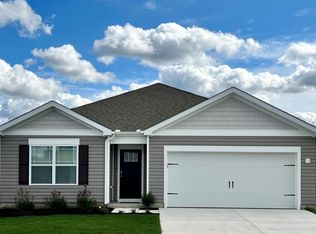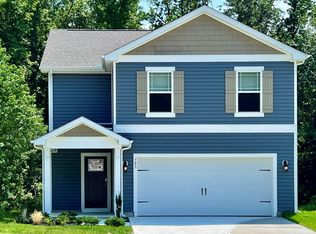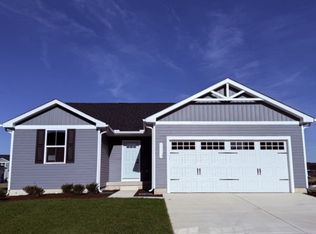Buildable plan: PINE, Plover Point, Millsboro, DE 19966
Buildable plan
This is a floor plan you could choose to build within this community.
View move-in ready homesWhat's special
- 37 |
- 4 |
Travel times
Schedule tour
Select your preferred tour type — either in-person or real-time video tour — then discuss available options with the builder representative you're connected with.
Facts & features
Interior
Bedrooms & bathrooms
- Bedrooms: 4
- Bathrooms: 3
- Full bathrooms: 2
- 1/2 bathrooms: 1
Interior area
- Total interior livable area: 1,953 sqft
Video & virtual tour
Property
Parking
- Total spaces: 2
- Parking features: Garage
- Garage spaces: 2
Features
- Levels: 2.0
- Stories: 2
Construction
Type & style
- Home type: SingleFamily
- Property subtype: Single Family Residence
Condition
- New Construction
- New construction: Yes
Details
- Builder name: D.R. Horton
Community & HOA
Community
- Subdivision: Plover Point
Location
- Region: Millsboro
Financial & listing details
- Price per square foot: $207/sqft
- Date on market: 12/16/2025
About the community
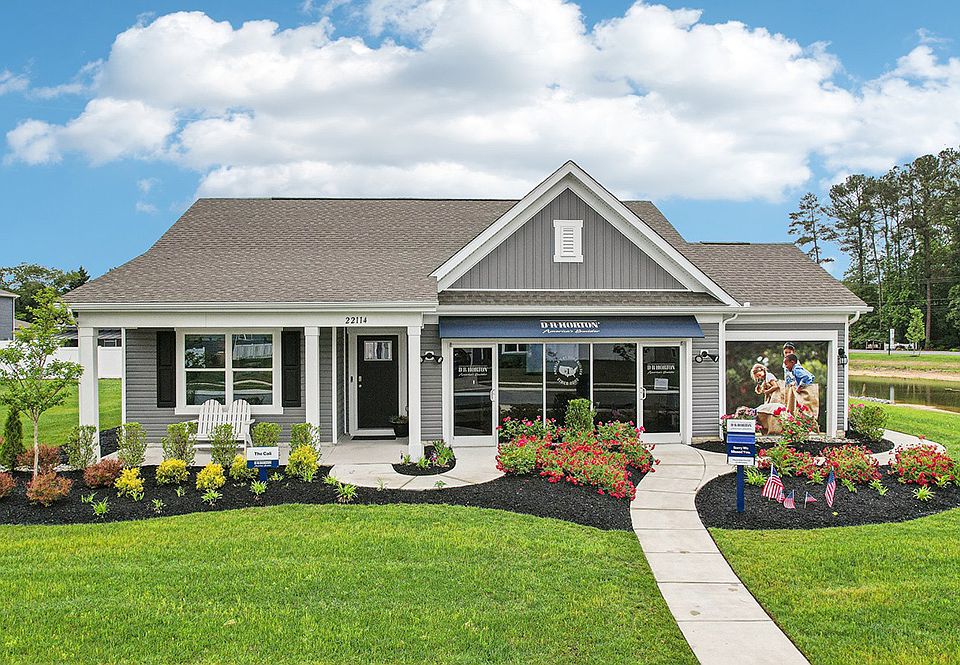
Source: DR Horton
4 homes in this community
Available homes
| Listing | Price | Bed / bath | Status |
|---|---|---|---|
| 22402 Reeve Rd | $359,990 | 3 bed / 2 bath | Available |
| 22190 Shorebird Way | $382,990 | 3 bed / 2 bath | Available |
| 22378 Reeve Rd | $388,990 | 4 bed / 2 bath | Available |
| 22192 Shorebird Way | $405,990 | 4 bed / 3 bath | Available |
Source: DR Horton
Contact builder

By pressing Contact builder, you agree that Zillow Group and other real estate professionals may call/text you about your inquiry, which may involve use of automated means and prerecorded/artificial voices and applies even if you are registered on a national or state Do Not Call list. You don't need to consent as a condition of buying any property, goods, or services. Message/data rates may apply. You also agree to our Terms of Use.
Learn how to advertise your homesEstimated market value
Not available
Estimated sales range
Not available
$2,983/mo
Price history
| Date | Event | Price |
|---|---|---|
| 11/5/2025 | Price change | $403,990+0.7%$207/sqft |
Source: | ||
| 5/7/2025 | Price change | $400,990+0.3%$205/sqft |
Source: | ||
| 2/13/2025 | Price change | $399,990+0.3%$205/sqft |
Source: | ||
| 1/22/2025 | Price change | $398,990+0.3%$204/sqft |
Source: | ||
| 11/5/2024 | Listed for sale | $397,990$204/sqft |
Source: | ||
Public tax history
Monthly payment
Neighborhood: 19966
Nearby schools
GreatSchools rating
- 4/10Long Neck Elementary SchoolGrades: K-5Distance: 2 mi
- 4/10Millsboro Middle SchoolGrades: 6-8Distance: 5.8 mi
- 3/10Sussex Central High SchoolGrades: 9-12Distance: 8.1 mi
Schools provided by the builder
- Elementary: Long Neck Elementary
- Middle: Millsboro Middle School
- High: Sussex Central High School
- District: Indian River School District
Source: DR Horton. This data may not be complete. We recommend contacting the local school district to confirm school assignments for this home.
