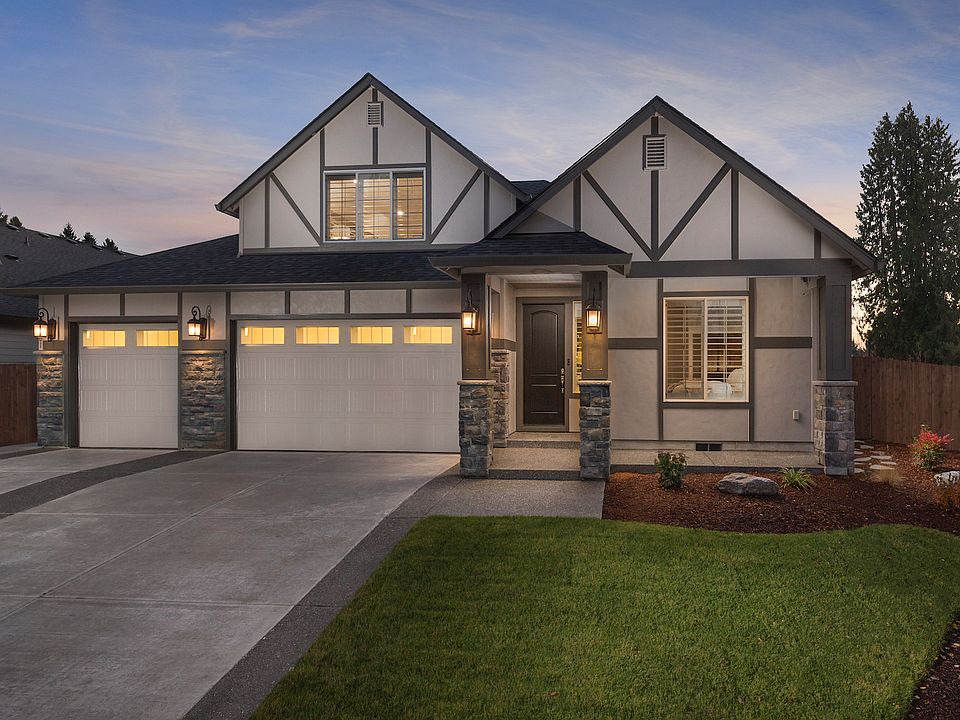This distinctive home offers two stories of impressive living space. A warm entryway with the double door Den to the right welcomes you into the home. Continue through the entryway into the open dining and great room, opportunity to add a fireplace into this inviting space is available. The Kitchen, next to the dining and great room, offers a generous center-island and eating bar, this space also features a triple slider door that leads to a spacious patio with an outdoor fireplace option. The Guest Suite, also found on the main level of the home, includes a guest bathroom, walk in closet and slider out onto the back patio. The second story features 2 bedrooms, bathroom with double vanity and shower/tub combo, a sizable bonus room, optimal for an additional bedroom as well, laundry room and a luxurious Master Suite. The Master Suite offers a massive walk-in closet with built-in shelves and a comfortable Master Bath with dual vanity, linen tower, soaking tub and shower. Optional Indulgence Tile Shower or Walk-In Shower available. 3-car garage. ENERGY STAR® third-party certification.
from $873,900
Buildable plan: Laurelhurst, Pleasant Woods, Vancouver, WA 98686
4beds
3,445sqft
Single Family Residence
Built in 2025
-- sqft lot
$-- Zestimate®
$254/sqft
$-- HOA
Buildable plan
This is a floor plan you could choose to build within this community.
View move-in ready homes- 45 |
- 3 |
Travel times
Schedule tour
Select your preferred tour type — either in-person or real-time video tour — then discuss available options with the builder representative you're connected with.
Select a date
Facts & features
Interior
Bedrooms & bathrooms
- Bedrooms: 4
- Bathrooms: 4
- Full bathrooms: 3
- 1/2 bathrooms: 1
Interior area
- Total interior livable area: 3,445 sqft
Video & virtual tour
Property
Parking
- Total spaces: 3
- Parking features: Garage
- Garage spaces: 3
Features
- Levels: 2.0
- Stories: 2
Construction
Type & style
- Home type: SingleFamily
- Property subtype: Single Family Residence
Condition
- New Construction
- New construction: Yes
Details
- Builder name: New Tradition Homes
Community & HOA
Community
- Subdivision: Pleasant Woods
Location
- Region: Vancouver
Financial & listing details
- Price per square foot: $254/sqft
- Date on market: 5/14/2025
About the community
NEW MODEL NOW OPEN! Pleasant Woods is open for sales, and homesites are going fast! Your our new Willamette model home today. Don't miss out on this highly sought after community in the South Salmon Creek area of Vancouver. Prices starting from the mid $600s.
Welcome home to Pleasant Woods, a serene community conveniently located in the south Salmon Creek area near Pleasant Valley Schools. Pleasant Woods, an exclusive New Tradition Homes Community, offers spacious homesites with many single-level and 2-story plans to choose from, all 100% ENERGY STAR Certified and HERS rated to save you money on your monthly bills.
This beautiful neighborhood is surrounded by mature evergreen trees, offering large yards with easy access to both I-5 and I-205. Enjoy the many shopping and dining choices in Salmon Creek, as well as Legacy Salmon Creek and the Vancouver Clinic.
Don't miss out on your opportunity to reserve a homesite in this sought-after West Vancouver location! Call today for more information.
Source: New Tradition Homes

