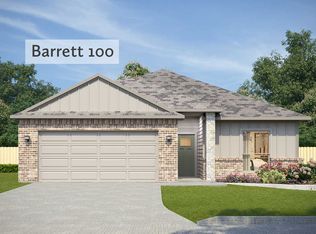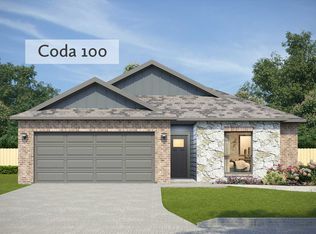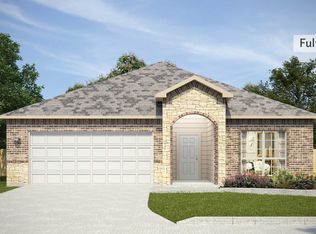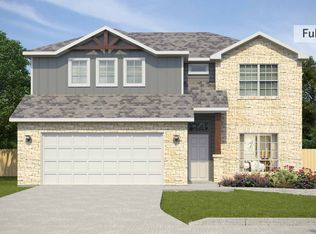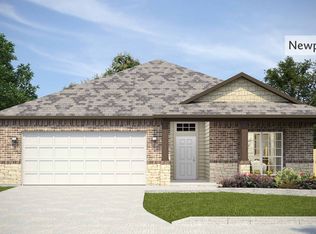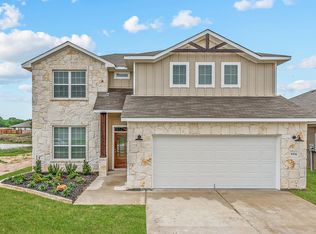Buildable plan: Denver, Pleasant Hill, Bryan, TX 77803
Buildable plan
This is a floor plan you could choose to build within this community.
View move-in ready homesWhat's special
- 19 |
- 3 |
Travel times
Schedule tour
Select your preferred tour type — either in-person or real-time video tour — then discuss available options with the builder representative you're connected with.
Facts & features
Interior
Bedrooms & bathrooms
- Bedrooms: 4
- Bathrooms: 3
- Full bathrooms: 2
- 1/2 bathrooms: 1
Heating
- Heat Pump
Cooling
- Central Air
Features
- Walk-In Closet(s)
- Windows: Double Pane Windows
Interior area
- Total interior livable area: 1,996 sqft
Property
Parking
- Total spaces: 2
- Parking features: Attached
- Attached garage spaces: 2
Features
- Levels: 1.0
- Stories: 1
- Patio & porch: Patio
Construction
Type & style
- Home type: SingleFamily
- Property subtype: Single Family Residence
Materials
- Roof: Composition
Condition
- New Construction
- New construction: Yes
Details
- Builder name: Omega Builders
Community & HOA
Community
- Subdivision: Pleasant Hill
Location
- Region: Bryan
Financial & listing details
- Price per square foot: $171/sqft
- Date on market: 1/15/2026
About the community
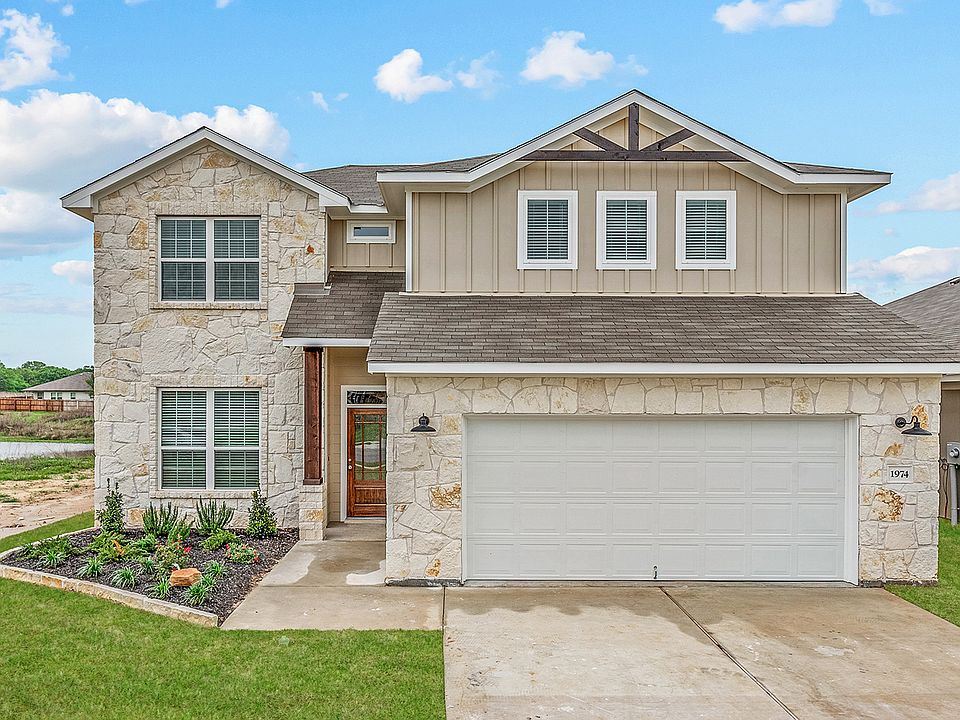
Source: Omega Builders
10 homes in this community
Available homes
| Listing | Price | Bed / bath | Status |
|---|---|---|---|
| 5500 Harriet St | $261,000 | 3 bed / 2 bath | Available |
| 5502 Harriet St | $266,200 | 3 bed / 2 bath | Available |
| 5504 Harriet St | $278,900 | 4 bed / 2 bath | Available |
| 5506 Harriet St | $286,000 | 4 bed / 2 bath | Available |
| 5508 Harriet St | $296,000 | 3 bed / 2 bath | Available |
| 5510 Harriet St | $303,000 | 4 bed / 3 bath | Available |
| 5305 Lyle Pl | $326,100 | 4 bed / 3 bath | Available |
| 5304 Lyle Pl | $280,550 | 3 bed / 2 bath | Pending |
| 5302 Lyle Pl | $287,300 | 4 bed / 2 bath | Pending |
| 5306 Lyle Pl | $297,150 | 4 bed / 2 bath | Pending |
Source: Omega Builders
Community ratings & reviews
- Quality
- 4.4
- Experience
- 4.5
- Value
- 4.5
- Responsiveness
- 4.6
- Confidence
- 4.5
- Care
- 4.5
- Penelope F.Verified Buyer
We love our new home! It's beautiful as well as comfortable!
- Braxton W.Verified Buyer
Overall was a good experience and was good value. Some lack of communication especially pre-construction. Had to ask for updates on a lot of items and timelines. End product was of good quality with only a handful of minor issues.
- David L.Verified Buyer
Good. The landscaping and yard have had the most issues. The sod that was laid was full of hard clay that has been difficult to edge and train around the sidewalk. The trees are half dead and the backyard tree is the worst of the two. We are also very concerned about a drainage issue on the west side of the house - between [redacted]. The landscaping is creating a bog - the water cannot drain off the property and the grass is rotting.
Contact builder
By pressing Contact builder, you agree that Zillow Group and other real estate professionals may call/text you about your inquiry, which may involve use of automated means and prerecorded/artificial voices and applies even if you are registered on a national or state Do Not Call list. You don't need to consent as a condition of buying any property, goods, or services. Message/data rates may apply. You also agree to our Terms of Use.
Learn how to advertise your homesEstimated market value
Not available
Estimated sales range
Not available
$2,566/mo
Price history
| Date | Event | Price |
|---|---|---|
| 10/17/2025 | Price change | $342,300-3.3%$171/sqft |
Source: Omega Builders Report a problem | ||
| 6/9/2025 | Price change | $353,800+6.2%$177/sqft |
Source: Omega Builders Report a problem | ||
| 8/26/2024 | Price change | $333,200-9.4%$167/sqft |
Source: Omega Builders Report a problem | ||
| 8/7/2024 | Listed for sale | $367,900$184/sqft |
Source: Omega Builders Report a problem | ||
Public tax history
Monthly payment
Neighborhood: 77803
Nearby schools
GreatSchools rating
- 6/10Kemp Elementary SchoolGrades: PK-4Distance: 1.9 mi
- 3/10Stephen F Austin Middle SchoolGrades: 7-8Distance: 3.4 mi
- 4/10Travis B Bryan High SchoolGrades: 9-12Distance: 5.3 mi
Schools provided by the builder
- District: Bryan ISD
Source: Omega Builders. This data may not be complete. We recommend contacting the local school district to confirm school assignments for this home.
