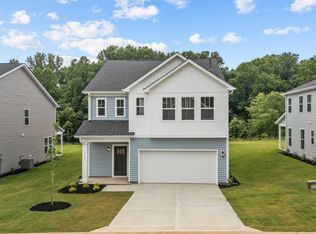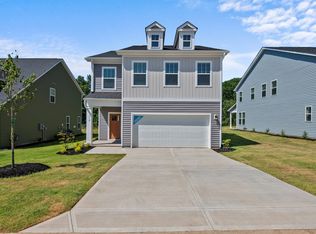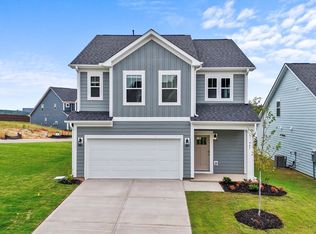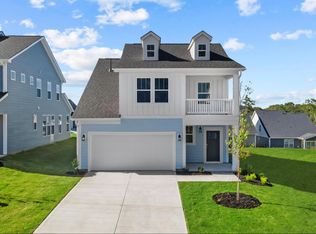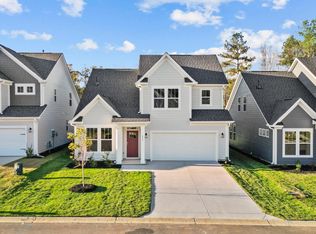Buildable plan: Beramont, Pleasant Falls, Moore, SC 29369
Buildable plan
This is a floor plan you could choose to build within this community.
View move-in ready homesWhat's special
- 34 |
- 4 |
Travel times
Schedule tour
Select your preferred tour type — either in-person or real-time video tour — then discuss available options with the builder representative you're connected with.
Facts & features
Interior
Bedrooms & bathrooms
- Bedrooms: 3
- Bathrooms: 3
- Full bathrooms: 2
- 1/2 bathrooms: 1
Interior area
- Total interior livable area: 1,929 sqft
Video & virtual tour
Property
Parking
- Total spaces: 2
- Parking features: Garage
- Garage spaces: 2
Features
- Levels: 2.0
- Stories: 2
Construction
Type & style
- Home type: SingleFamily
- Property subtype: Single Family Residence
Condition
- New Construction
- New construction: Yes
Details
- Builder name: DRB Homes
Community & HOA
Community
- Subdivision: Pleasant Falls
Location
- Region: Moore
Financial & listing details
- Price per square foot: $150/sqft
- Date on market: 1/5/2026
About the community
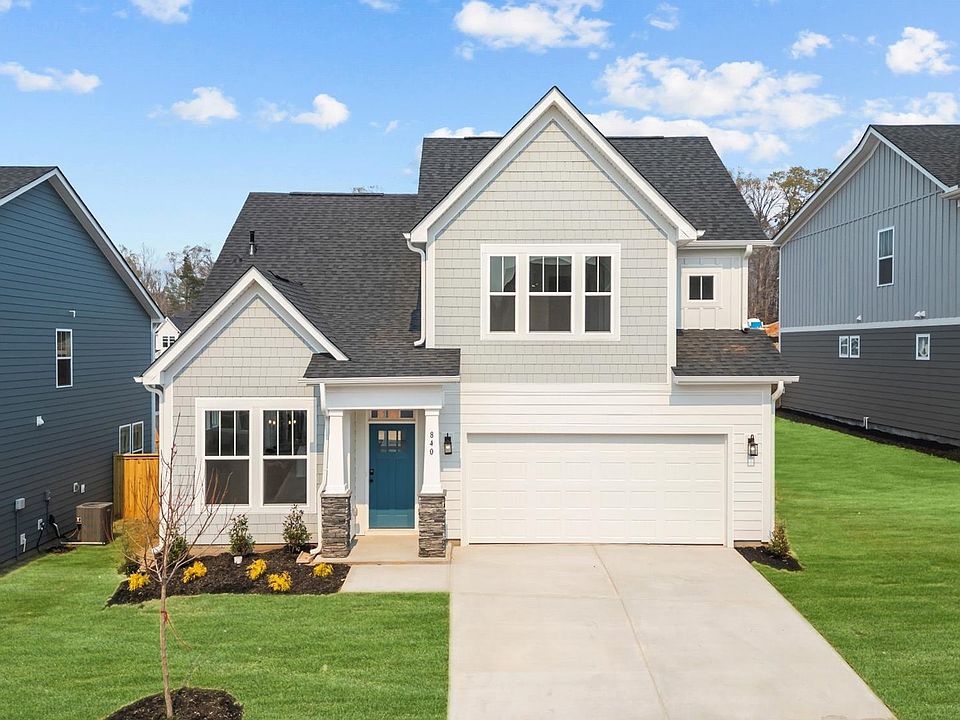
Pleasant Falls Limited Time Rate Incentive
Limited time rate incentive at Pleasant Falls by DRB Homes in Moore, SCSource: DRB Homes
4 homes in this community
Available homes
| Listing | Price | Bed / bath | Status |
|---|---|---|---|
| 976 Diane Ln | $304,990 | 4 bed / 3 bath | Available |
| 980 Diane Ln | $309,990 | 4 bed / 3 bath | Available |
| 810 Pleasant Falls Dr | $329,990 | 4 bed / 3 bath | Available |
| 984 Diane Ln | $288,990 | 3 bed / 3 bath | Pending |
Source: DRB Homes
Contact builder

By pressing Contact builder, you agree that Zillow Group and other real estate professionals may call/text you about your inquiry, which may involve use of automated means and prerecorded/artificial voices and applies even if you are registered on a national or state Do Not Call list. You don't need to consent as a condition of buying any property, goods, or services. Message/data rates may apply. You also agree to our Terms of Use.
Learn how to advertise your homesEstimated market value
Not available
Estimated sales range
Not available
$2,128/mo
Price history
| Date | Event | Price |
|---|---|---|
| 3/4/2025 | Price change | $288,990+1%$150/sqft |
Source: | ||
| 1/3/2025 | Price change | $285,990+0.7%$148/sqft |
Source: | ||
| 12/3/2024 | Price change | $283,990+1.1%$147/sqft |
Source: | ||
| 11/2/2024 | Price change | $280,990+1.4%$146/sqft |
Source: | ||
| 9/5/2024 | Price change | $276,990+1.1%$144/sqft |
Source: | ||
Public tax history
Pleasant Falls Limited Time Rate Incentive
Limited time rate incentive at Pleasant Falls by DRB Homes in Moore, SCSource: DRB HomesMonthly payment
Neighborhood: 29369
Nearby schools
GreatSchools rating
- 8/10Anderson Mill Elementary SchoolGrades: PK-5Distance: 1 mi
- NADorman High Freshman CampusGrades: 9Distance: 3.1 mi
- 4/10R. P. Dawkins Middle SchoolGrades: 6-8Distance: 3 mi
