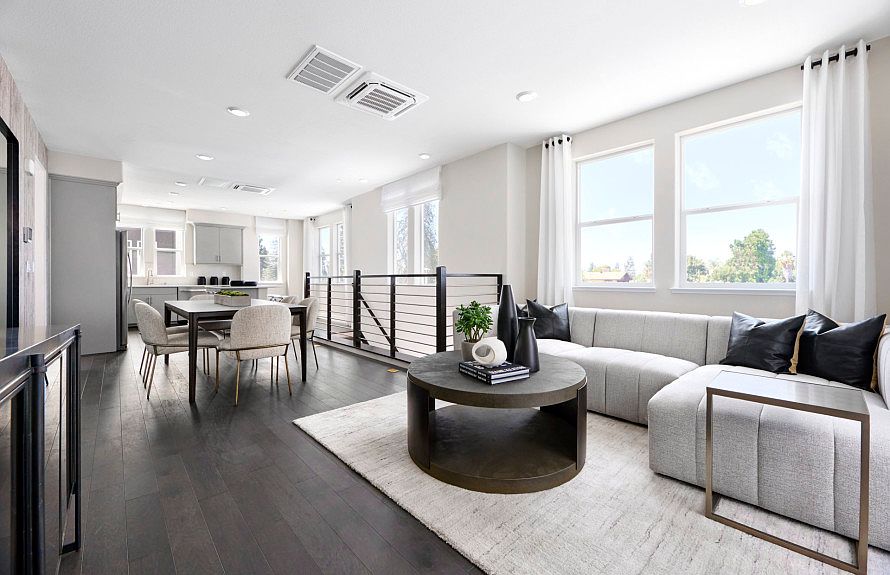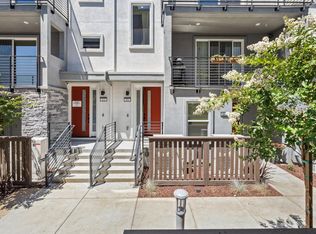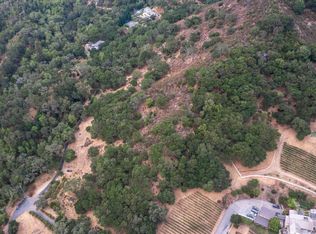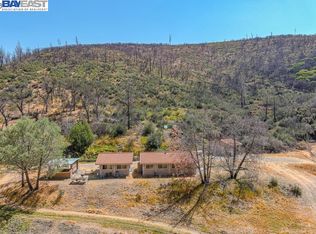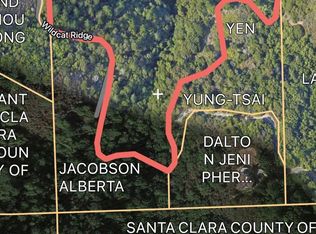835 Redberry Way, San Jose, CA 95117
Empty lot
Start from scratch — choose the details to create your dream home from the ground up.
What's special
- 20 |
- 0 |
Travel times
Schedule tour
Select your preferred tour type — either in-person or real-time video tour — then discuss available options with the builder representative you're connected with.
Facts & features
Interior
Bedrooms & bathrooms
- Bedrooms: 3
- Bathrooms: 3
- Full bathrooms: 3
Interior area
- Total interior livable area: 1,791 sqft
Video & virtual tour
Property
Parking
- Total spaces: 2
- Parking features: Garage
- Garage spaces: 2
Features
- Levels: 3.0
- Stories: 3
Community & HOA
Community
- Subdivision: Plaza at Central
Location
- Region: San Jose
Financial & listing details
- Price per square foot: $751/sqft
- Date on market: 11/18/2024
About the community
Source: Pulte
11 homes in this community
Available homes
| Listing | Price | Bed / bath | Status |
|---|---|---|---|
| 646 Linendale Ct | $1,367,842 | 3 bed / 3 bath | Move-in ready |
| 650 Linendale Ct | $1,483,351 | 3 bed / 3 bath | Pending |
Available lots
| Listing | Price | Bed / bath | Status |
|---|---|---|---|
Current home: 835 Redberry Way | $1,344,990+ | 3 bed / 3 bath | Customizable |
| 720 Wisteria Ct | $1,181,990+ | 3 bed / 3 bath | Customizable |
| 520 Yale Way | $1,344,990+ | 3 bed / 3 bath | Customizable |
| 671 Lindendale Ct | $1,344,990+ | 3 bed / 3 bath | Customizable |
| 700 Wisteria Ct | $1,344,990+ | 3 bed / 3 bath | Customizable |
| 785 Wisteria Ct | $1,344,990+ | 3 bed / 3 bath | Customizable |
| 663 Lindendale Ct | $1,469,990+ | 3 bed / 3 bath | Customizable |
| 805 Wisteria Ct | $1,469,990+ | 3 bed / 3 bath | Customizable |
| 817 Wisteria Ct | $1,469,990+ | 3 bed / 3 bath | Customizable |
Source: Pulte
Contact builder

By pressing Contact builder, you agree that Zillow Group and other real estate professionals may call/text you about your inquiry, which may involve use of automated means and prerecorded/artificial voices and applies even if you are registered on a national or state Do Not Call list. You don't need to consent as a condition of buying any property, goods, or services. Message/data rates may apply. You also agree to our Terms of Use.
Learn how to advertise your homesEstimated market value
Not available
Estimated sales range
Not available
Not available
Price history
| Date | Event | Price |
|---|---|---|
| 12/6/2025 | Price change | $1,369,746-3.5%$765/sqft |
Source: | ||
| 9/25/2025 | Price change | $1,419,746+5.6%$793/sqft |
Source: | ||
| 8/4/2025 | Price change | $1,344,990-8.5%$751/sqft |
Source: | ||
| 7/13/2025 | Price change | $1,469,746+1.7%$821/sqft |
Source: | ||
| 5/18/2025 | Price change | $1,444,746-1.7%$807/sqft |
Source: | ||
Public tax history
Monthly payment
Neighborhood: West San Jose
Nearby schools
GreatSchools rating
- 5/10Lynhaven Elementary SchoolGrades: K-5Distance: 0.5 mi
- 3/10Monroe Middle SchoolGrades: 6-8Distance: 0.8 mi
- 5/10Del Mar High SchoolGrades: 9-12Distance: 1.7 mi
