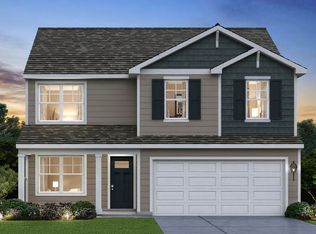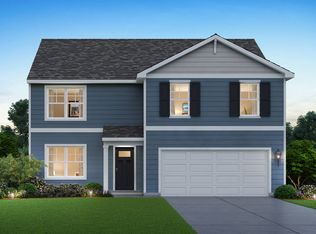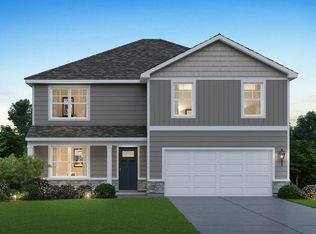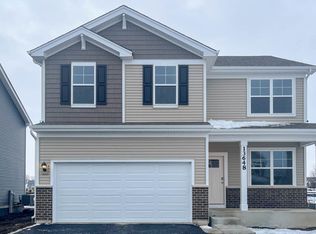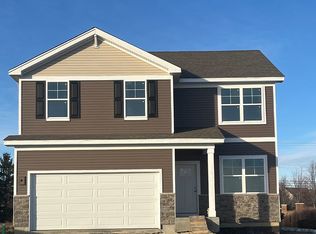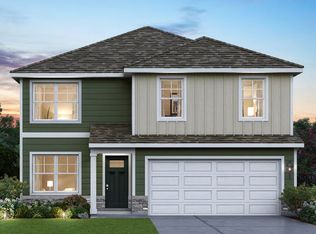Buildable plan: SIENNA, Playa Vista, Plainfield, IL 60544
Buildable plan
This is a floor plan you could choose to build within this community.
View move-in ready homesWhat's special
- 56 |
- 3 |
Travel times
Schedule tour
Select your preferred tour type — either in-person or real-time video tour — then discuss available options with the builder representative you're connected with.
Facts & features
Interior
Bedrooms & bathrooms
- Bedrooms: 3
- Bathrooms: 3
- Full bathrooms: 2
- 1/2 bathrooms: 1
Interior area
- Total interior livable area: 1,818 sqft
Video & virtual tour
Property
Parking
- Total spaces: 2
- Parking features: Garage
- Garage spaces: 2
Features
- Levels: 2.0
- Stories: 2
Construction
Type & style
- Home type: SingleFamily
- Property subtype: Single Family Residence
Condition
- New Construction
- New construction: Yes
Details
- Builder name: D.R. Horton
Community & HOA
Community
- Subdivision: Playa Vista
Location
- Region: Plainfield
Financial & listing details
- Price per square foot: $245/sqft
- Date on market: 11/14/2025
About the community
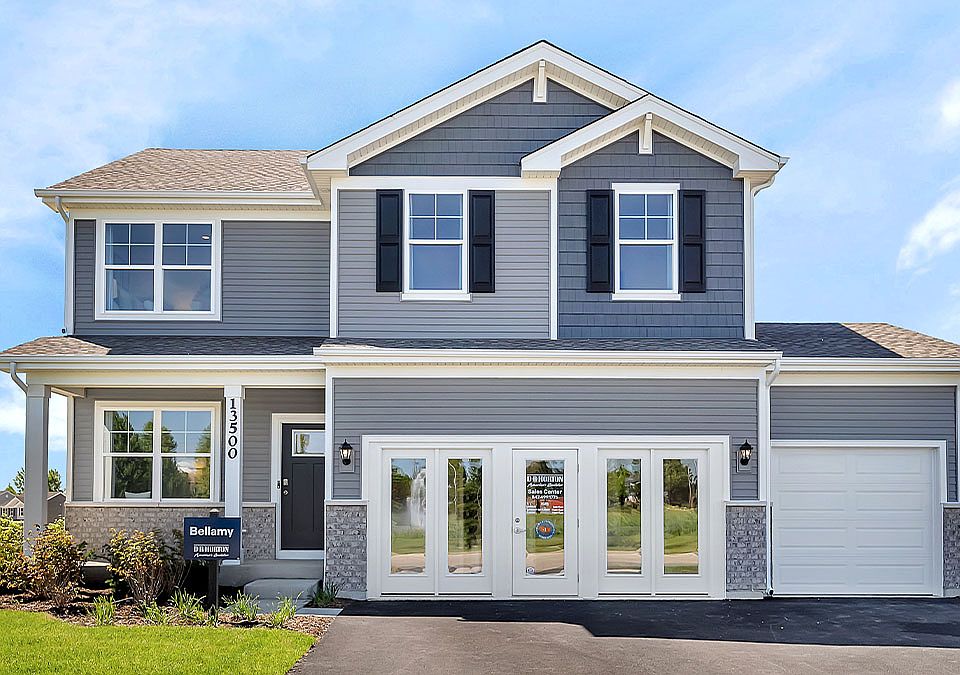
Source: DR Horton
16 homes in this community
Available homes
| Listing | Price | Bed / bath | Status |
|---|---|---|---|
| 13720 S Palmetto Dr | $429,990 | 4 bed / 3 bath | Available |
| 13744 S Palmetto Dr | $439,990 | 4 bed / 3 bath | Available |
| 13732 S Palmetto Dr | $442,990 | 4 bed / 3 bath | Available |
| 13648 S Palmetto Dr | $444,990 | 4 bed / 3 bath | Available |
| 13504 S Coronado Cir | $459,990 | 4 bed / 3 bath | Available |
| 13510 S Coronado Cir | $464,990 | 4 bed / 3 bath | Available |
| 13530 S Coronado Cir | $469,990 | 4 bed / 3 bath | Available |
| 13526 S Coronado Cir | $479,990 | 4 bed / 3 bath | Available |
| 13516 S Coronado Cir | $499,990 | 4 bed / 3 bath | Available |
| 13522 S Coronado Cir | $512,990 | 4 bed / 3 bath | Available |
| 26603 W Captiva Ln | $514,990 | 4 bed / 3 bath | Available |
| 13704 S Palmetto Dr | $434,990 | 4 bed / 3 bath | Pending |
| 13711 S Palmetto Dr | $439,990 | 4 bed / 3 bath | Pending |
| 13712 S Palmetto Dr | $449,990 | 4 bed / 3 bath | Pending |
| 13652 S Palmetto Dr | $474,990 | 4 bed / 3 bath | Pending |
| 13740 S Palmetto Dr | $489,990 | 4 bed / 3 bath | Pending |
Source: DR Horton
Contact builder

By pressing Contact builder, you agree that Zillow Group and other real estate professionals may call/text you about your inquiry, which may involve use of automated means and prerecorded/artificial voices and applies even if you are registered on a national or state Do Not Call list. You don't need to consent as a condition of buying any property, goods, or services. Message/data rates may apply. You also agree to our Terms of Use.
Learn how to advertise your homesEstimated market value
Not available
Estimated sales range
Not available
$3,017/mo
Price history
| Date | Event | Price |
|---|---|---|
| 4/8/2025 | Price change | $445,990+0.5%$245/sqft |
Source: | ||
| 4/3/2025 | Price change | $443,990+0.7%$244/sqft |
Source: | ||
| 3/5/2025 | Price change | $440,990+0.5%$243/sqft |
Source: | ||
| 2/25/2025 | Price change | $438,990+0.2%$241/sqft |
Source: | ||
| 2/11/2025 | Price change | $437,990+0.2%$241/sqft |
Source: | ||
Public tax history
Monthly payment
Neighborhood: 60544
Nearby schools
GreatSchools rating
- 4/10Grande Park Elementary SchoolGrades: K-5Distance: 0.6 mi
- 6/10Murphy Junior High SchoolGrades: 6-8Distance: 0.7 mi
- 9/10Oswego East High SchoolGrades: 9-12Distance: 4.6 mi
Schools provided by the builder
- Elementary: Grande Park Elementary School
- Middle: Robinson B. Murphy Junior High School
- High: Oswego East High School
- District: Community Unit School District 308
Source: DR Horton. This data may not be complete. We recommend contacting the local school district to confirm school assignments for this home.
