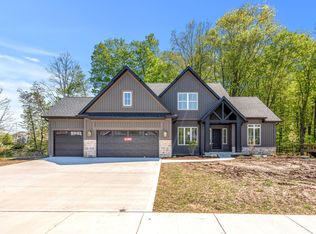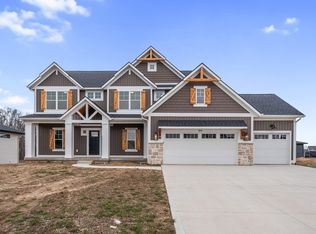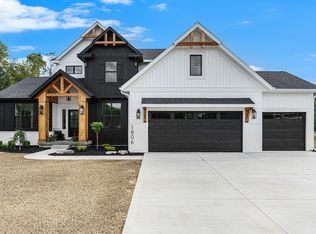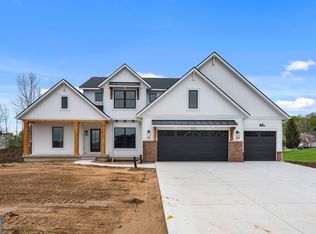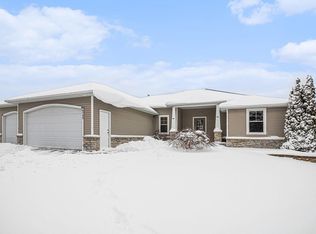Buildable plan: Knapp, Planters Ridge, Byron Center, MI 49315
Buildable plan
This is a floor plan you could choose to build within this community.
View move-in ready homesWhat's special
- 134 |
- 12 |
Travel times
Schedule tour
Facts & features
Interior
Bedrooms & bathrooms
- Bedrooms: 4
- Bathrooms: 3
- Full bathrooms: 2
- 1/2 bathrooms: 1
Heating
- Natural Gas, Forced Air
Cooling
- Central Air
Features
- Walk-In Closet(s)
- Has fireplace: Yes
Interior area
- Total interior livable area: 2,288 sqft
Video & virtual tour
Property
Parking
- Total spaces: 3
- Parking features: Attached
- Attached garage spaces: 3
Features
- Levels: 2.0
- Stories: 2
- Patio & porch: Deck
Construction
Type & style
- Home type: SingleFamily
- Property subtype: Single Family Residence
Materials
- Stone, Wood Siding, Other
- Roof: Shake
Condition
- New Construction
- New construction: Yes
Details
- Builder name: Buffum Homes
Community & HOA
Community
- Subdivision: Planters Ridge
Location
- Region: Byron Center
Financial & listing details
- Price per square foot: $278/sqft
- Date on market: 12/21/2025
About the community
Exclusive Byron Center Homesites Available!
Phases 4 (and soon 5) of Planter's Ridge in Byron Center now available! Choose from wooded, walkout, or daylight lots near Tanger Outlets, parks, and top-rated schools. Easy HWY 131 access. Build your dream home in this thriving community today!Source: Buffum Homes
5 homes in this community
Available homes
| Listing | Price | Bed / bath | Status |
|---|---|---|---|
| 1942 Creekside Dr SW | $729,900 | 4 bed / 3 bath | Available |
| 1912 Creekside Dr SW | $754,900 | 4 bed / 3 bath | Available |
Available lots
| Listing | Price | Bed / bath | Status |
|---|---|---|---|
| 1850 Copperfield Dr | $615,000+ | 4 bed / 3 bath | Customizable |
| 1891 Creekside Dr | $635,000+ | 4 bed / 3 bath | Customizable |
| 1907 Creekside Dr | $645,000+ | 4 bed / 3 bath | Customizable |
Source: Buffum Homes
Contact agent
By pressing Contact agent, you agree that Zillow Group and its affiliates, and may call/text you about your inquiry, which may involve use of automated means and prerecorded/artificial voices. You don't need to consent as a condition of buying any property, goods or services. Message/data rates may apply. You also agree to our Terms of Use. Zillow does not endorse any real estate professionals. We may share information about your recent and future site activity with your agent to help them understand what you're looking for in a home.
Learn how to advertise your homesEstimated market value
$634,800
$603,000 - $667,000
$3,588/mo
Price history
| Date | Event | Price |
|---|---|---|
| 6/2/2025 | Listed for sale | $635,000$278/sqft |
Source: | ||
Public tax history
Exclusive Byron Center Homesites Available!
Phases 4 (and soon 5) of Planter's Ridge in Byron Center now available! Choose from wooded, walkout, or daylight lots near Tanger Outlets, parks, and top-rated schools. Easy HWY 131 access. Build your dream home in this thriving community today!Source: Buffum HomesMonthly payment
Neighborhood: 49315
Nearby schools
GreatSchools rating
- 8/10Brown Elementary SchoolGrades: K-4Distance: 0.9 mi
- 7/10Robert L. Nickels Intermediate SchoolGrades: 3-7Distance: 1.2 mi
- 8/10Byron Center High SchoolGrades: 9-12Distance: 0.7 mi
Schools provided by the builder
- Elementary: Byron Center schools
- Middle: Byron Center schools
- High: Byron Center schools
- District: Byron Center schools
Source: Buffum Homes. This data may not be complete. We recommend contacting the local school district to confirm school assignments for this home.

