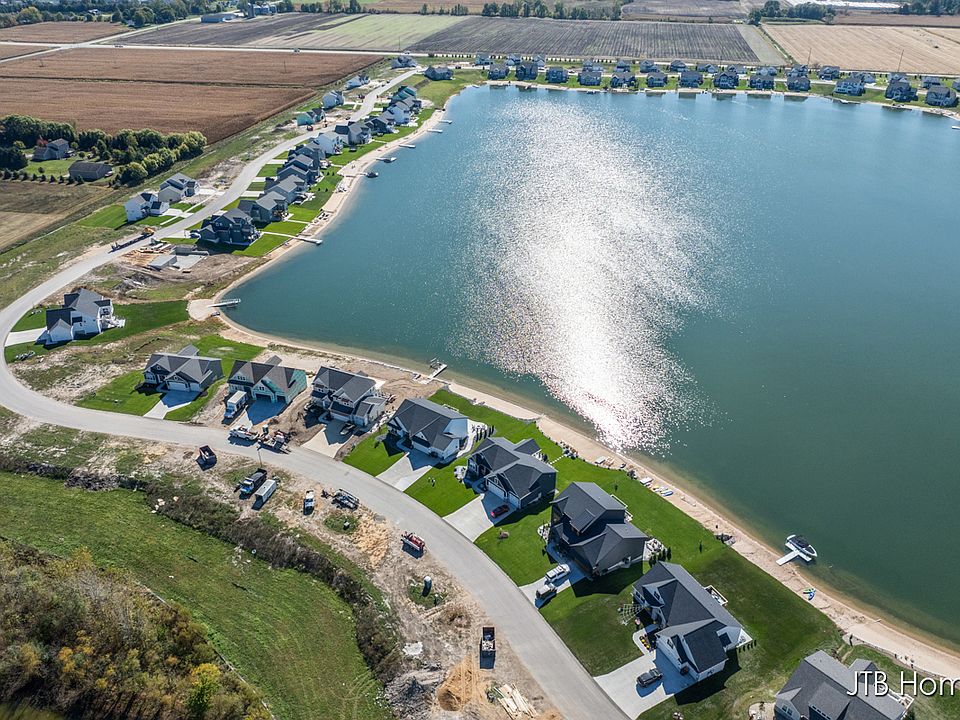Welcoming ranch style home with an entry foyer leading into the open-concept great room, dining area and kitchen complete with large snack ledge on the island and a suitable corner pantry. The primary bedroom suite and guest rooms are separated to create privacy. The primary suite features a private bath with dual-sink vanity and over-sized walk-in closet. Optional downstairs bedroom, bathroom and recreation room.
from $543,000
Buildable plan: Elmwood, Placid Waters, Allendale, MI 49401
3beds
1,664sqft
Single Family Residence
Built in 2025
-- sqft lot
$-- Zestimate®
$326/sqft
$-- HOA
Buildable plan
This is a floor plan you could choose to build within this community.
View move-in ready homesWhat's special
Open-concept great roomCorner pantryPrimary bedroom suiteOver-sized walk-in closetOptional downstairs bedroom
- 12 |
- 1 |
Travel times
Facts & features
Interior
Bedrooms & bathrooms
- Bedrooms: 3
- Bathrooms: 3
- Full bathrooms: 2
- 1/2 bathrooms: 1
Interior area
- Total interior livable area: 1,664 sqft
Video & virtual tour
Property
Parking
- Total spaces: 2
- Parking features: Garage
- Garage spaces: 2
Features
- Levels: 1.0
- Stories: 1
Construction
Type & style
- Home type: SingleFamily
- Property subtype: Single Family Residence
Condition
- New Construction
- New construction: Yes
Details
- Builder name: JTB Homes
Community & HOA
Community
- Subdivision: Placid Waters
Location
- Region: Allendale
Financial & listing details
- Price per square foot: $326/sqft
- Date on market: 3/6/2025
About the community
Our New Homes for Sale in Allendale, MI. Offer Waterfront Living
Waterfront living on an all-sports lake! Placid Waters is within the Allendale school district, conveniently located just minutes from Allendale schools, Grand Valley State University, and 20 minutes to the Lake Michigan shoreline or Grand Rapids!
Building NOW; don't miss your chance to get the best lot for a newly built home in Allendale!
Source: JTB Homes

