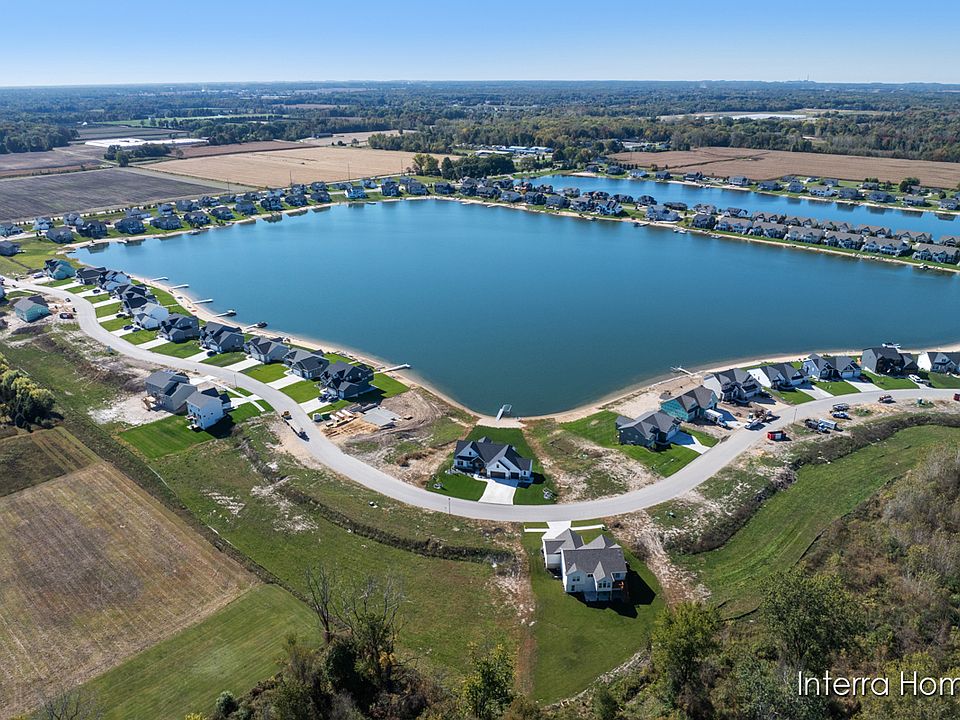Stunning two story home that begins with an open foyer, and leads into a flex room, large family room, open dining area, and kitchen with walk-in pantry. Main floor laundry, half bath and mudroom finish this level. The second level has a primary bedroom suite and bath with large vanity, and spacious walk-in closet. Three more large bedrooms, full bath and bonus loft area.
from $484,000
Buildable plan: Carson, Placid Waters, Allendale, MI 49401
4beds
2,466sqft
Single Family Residence
Built in 2025
-- sqft lot
$-- Zestimate®
$196/sqft
$-- HOA
Buildable plan
This is a floor plan you could choose to build within this community.
View move-in ready homesWhat's special
Bonus loft areaFlex roomOpen foyerPrimary bedroom suiteSpacious walk-in closetMain floor laundryLarge family room
- 55 |
- 3 |
Travel times
Schedule tour
Select a date
Facts & features
Interior
Bedrooms & bathrooms
- Bedrooms: 4
- Bathrooms: 3
- Full bathrooms: 2
- 1/2 bathrooms: 1
Interior area
- Total interior livable area: 2,466 sqft
Video & virtual tour
Property
Parking
- Total spaces: 2
- Parking features: Garage
- Garage spaces: 2
Features
- Levels: 2.0
- Stories: 2
Construction
Type & style
- Home type: SingleFamily
- Property subtype: Single Family Residence
Condition
- New Construction
- New construction: Yes
Details
- Builder name: Interra Homes
Community & HOA
Community
- Subdivision: Placid Waters
Location
- Region: Allendale
Financial & listing details
- Price per square foot: $196/sqft
- Date on market: 4/11/2025
About the community
Your New Home Awaits You! Placid Waters in Allendale, MI
THE NEXT PHASE HAS BEGUN!
Live near the all-sports lake of Placid Waters! Placid Waters is within the Allendale school district, conveniently located just minutes from Allendale schools, Grand Valley State University, and 20 minutes to the Lake Michigan shoreline or Grand Rapids.
Source: Interra Homes

