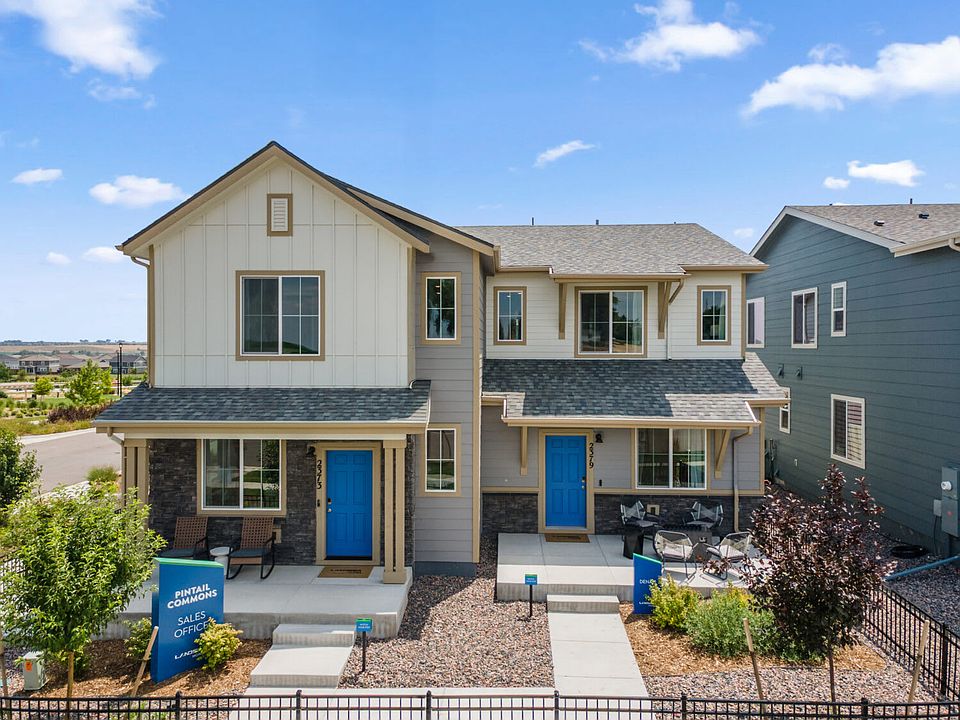Welcome to the Denali plan! This two-story paired home offers 1,159 square footage of living space, 2 bedrooms, 2.5 bathrooms, and a 2-car garage.
When you walk up to the front door of the home, you'll pass the spacious porch, which is perfect for your morning coffee, cozying up with a good book, or just soaking up the sunshine in the summer months. As you walk through the front door, you're greeted by the spacious great room which flows effortlessly into the L-shaped kitchen with a pantry and space for a dining table. As you round the corner and head to the back of the home, you'll find a closet under the staircase for additional storage, a powder room, and a door leading to the 2-car garage.
Heading back to the front of the home and up the stairs to the second level, you'll find a laundry room centralized to the upper level. The primary bedroom is positioned at the front of the home featuring a private bathroom with a double vanity, water closet, and large walk-in closet. As you walk down the upper-level hallway to the back of the home, you'll find the second bedroom which also has its own private full bathroom.
This is a High-Performance Home which means it's designed to respect the planet with money-saving innovation to stay healthier and more comfortable, along with home automation technology so it's easier to take on every day.
Schedule an appointment to see your future home at Pintail Commons and take a tour of our professionally decorated Denali model home!
New construction
from $393,950
Buildable plan: Denali, Pintail Commons at Johnstown Village, Johnstown, CO 80534
2beds
1,159sqft
Townhouse
Built in 2025
-- sqft lot
$-- Zestimate®
$340/sqft
$-- HOA
Buildable plan
This is a floor plan you could choose to build within this community.
View move-in ready homes- 16 |
- 2 |
Travel times
Schedule tour
Select your preferred tour type — either in-person or real-time video tour — then discuss available options with the builder representative you're connected with.
Facts & features
Interior
Bedrooms & bathrooms
- Bedrooms: 2
- Bathrooms: 3
- Full bathrooms: 2
- 1/2 bathrooms: 1
Interior area
- Total interior livable area: 1,159 sqft
Video & virtual tour
Property
Parking
- Total spaces: 2
- Parking features: Garage
- Garage spaces: 2
Features
- Levels: 2.0
- Stories: 2
Construction
Type & style
- Home type: Townhouse
- Property subtype: Townhouse
Condition
- New Construction
- New construction: Yes
Details
- Builder name: Landsea Homes
Community & HOA
Community
- Subdivision: Pintail Commons at Johnstown Village
Location
- Region: Johnstown
Financial & listing details
- Price per square foot: $340/sqft
- Date on market: 8/8/2025
About the community
Welcome to Pintail Commons at Johnstown Village! This community offers four unique floor plans starting at 1,159 square footage of living space and up to 1,643 square feet with 2-4 bedrooms, 2.5 bathrooms and 2-car garages. These paired homes are perfect for a first-time homebuyer, looking to downsize, or wanting an low-maintenance home. These floor plans offer spacious front porches, open-concept main levels, loft spaces, walk-in closets, and crawl spaces for extra storage. Find the perfect floor plan for you and your family!
This community is conveniently located two miles east of I-25 and only minutes away from shopping, dining, and entertainment at Johnstown Plaza. For additional area attractions, you're a short drive from Fort Collins, Loveland, Greeley, and Longmont. The community provides a rural setting, including a central community park, open space, and trail systems connecting the surrounding neighborhoods, community, and beyond. Johnstown has plans to grow over the next few years with future retail and commercial plans along with the first Buc-ee's in Colorado near the intersection of I-25 and County Rd 48.
Chat with our Sales Counselor today and tour Pintail Commons to see all that this community and Johnstown has to offer!
Source: Landsea Holdings Corp.

