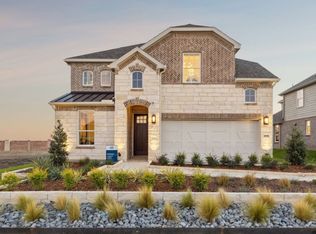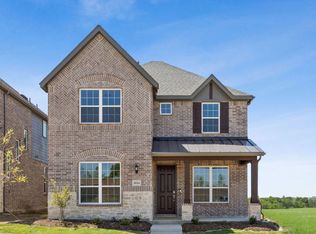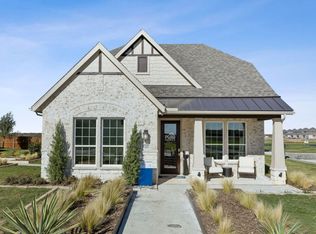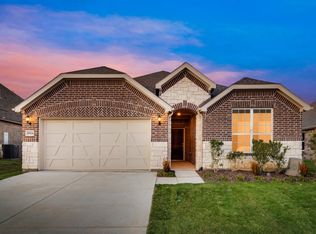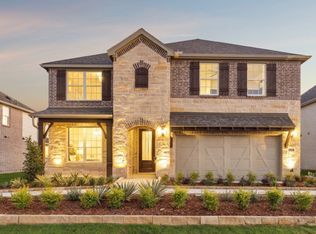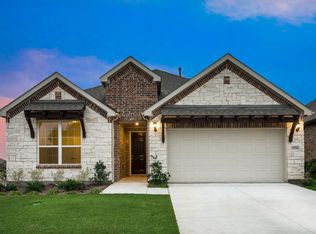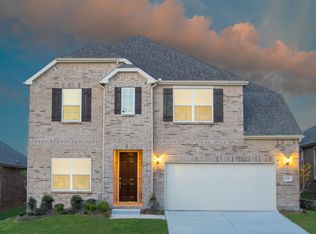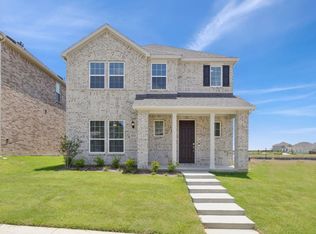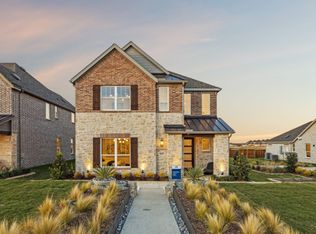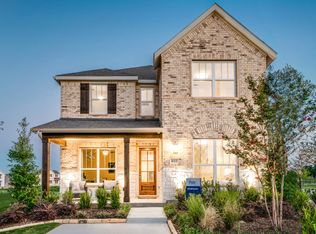Buildable plan: San Marcos, Pinnacle at Legacy Hills, Celina, TX 75009
Buildable plan
This is a floor plan you could choose to build within this community.
View move-in ready homesWhat's special
- 95 |
- 10 |
Travel times
Schedule tour
Select your preferred tour type — either in-person or real-time video tour — then discuss available options with the builder representative you're connected with.
Facts & features
Interior
Bedrooms & bathrooms
- Bedrooms: 4
- Bathrooms: 3
- Full bathrooms: 2
- 1/2 bathrooms: 1
Interior area
- Total interior livable area: 2,714 sqft
Video & virtual tour
Property
Parking
- Total spaces: 2
- Parking features: Garage
- Garage spaces: 2
Features
- Levels: 2.0
- Stories: 2
Construction
Type & style
- Home type: SingleFamily
- Property subtype: Single Family Residence
Condition
- New Construction
- New construction: Yes
Details
- Builder name: Pulte Homes
Community & HOA
Community
- Subdivision: Pinnacle at Legacy Hills
Location
- Region: Celina
Financial & listing details
- Price per square foot: $170/sqft
- Date on market: 1/15/2026
About the community
Source: Pulte
39 homes in this community
Available homes
| Listing | Price | Bed / bath | Status |
|---|---|---|---|
| 1212 Corleone Ln | $382,140 | 3 bed / 3 bath | Available |
| 1309 Corleone Ln | $395,140 | 3 bed / 3 bath | Available |
| 1217 Corleone Ln | $399,990 | 4 bed / 3 bath | Available |
| 1440 Holmes St | $399,990 | 3 bed / 2 bath | Available |
| 1213 Corleone Ln | $409,690 | 3 bed / 3 bath | Available |
| 1432 Holmes St | $449,990 | 4 bed / 4 bath | Available |
| 4909 Warhol Ct | $462,440 | 4 bed / 3 bath | Available |
| 1225 Lange St | $476,970 | 4 bed / 2 bath | Available |
| 1445 Corleone Ln | $479,990 | 4 bed / 4 bath | Available |
| 1441 Corleone Ln | $525,000 | 5 bed / 4 bath | Available |
| 4926 Warhol Ct | $649,130 | 4 bed / 4 bath | Available |
| 1312 Corleone Ln | $391,240 | 3 bed / 3 bath | Pending |
| 1208 Corleone Ln | $399,990 | 3 bed / 3 bath | Pending |
| 1316 Corleone Ln | $410,140 | 4 bed / 3 bath | Pending |
| 4720 Ripley Ct | $422,810 | 3 bed / 2 bath | Pending |
| 1419 Corleone Ln | $479,990 | 4 bed / 4 bath | Pending |
| 4901 Ripley Ave | $489,990 | 5 bed / 3 bath | Pending |
| 1233 Lange St | $491,800 | 4 bed / 3 bath | Pending |
| 1409 Corleone Ln | $629,680 | 5 bed / 4 bath | Pending |
Available lots
| Listing | Price | Bed / bath | Status |
|---|---|---|---|
| 1305 Okeefe Ave | $369,990+ | 3 bed / 3 bath | Customizable |
| 1308 Corleone Ln | $369,990+ | 3 bed / 3 bath | Customizable |
| 1320 Corleone Ln | $369,990+ | 3 bed / 3 bath | Customizable |
| 1320 Holmes St | $369,990+ | 3 bed / 3 bath | Customizable |
| 1301 Corleone Ln | $386,990+ | 4 bed / 3 bath | Customizable |
| 1309 Okeefe Ave | $386,990+ | 4 bed / 3 bath | Customizable |
| 1316 Holmes St | $386,990+ | 4 bed / 3 bath | Customizable |
| 1437 Corleone Ln | $414,990+ | 3 bed / 2 bath | Customizable |
| 1449 Corleone Ln | $453,990+ | 4 bed / 4 bath | Customizable |
| 4712 Ripley Ct | $453,990+ | 4 bed / 4 bath | Customizable |
| 4728 Ripley Ct | $453,990+ | 4 bed / 4 bath | Customizable |
| 1429 Corleone Ln | $460,990+ | 4 bed / 3 bath | Customizable |
| 4708 Ripley Ct | $460,990+ | 4 bed / 3 bath | Customizable |
| 1428 Holmes St | $468,990+ | 4 bed / 3 bath | Customizable |
| 4809 Ripley Ave | $468,990+ | 4 bed / 3 bath | Customizable |
| 1468 Holmes St | $486,990+ | 4 bed / 3 bath | Customizable |
| 4724 Ripley Ct | $486,990+ | 4 bed / 3 bath | Customizable |
| 1537 Clouseau Ln | $542,990+ | 4 bed / 4 bath | Customizable |
| 1541 Clouseau Ln | $542,990+ | 4 bed / 4 bath | Customizable |
| 1545 Clouseau Ln | $542,990+ | 4 bed / 4 bath | Customizable |
Source: Pulte
Contact builder

By pressing Contact builder, you agree that Zillow Group and other real estate professionals may call/text you about your inquiry, which may involve use of automated means and prerecorded/artificial voices and applies even if you are registered on a national or state Do Not Call list. You don't need to consent as a condition of buying any property, goods, or services. Message/data rates may apply. You also agree to our Terms of Use.
Learn how to advertise your homesEstimated market value
Not available
Estimated sales range
Not available
$3,037/mo
Price history
| Date | Event | Price |
|---|---|---|
| 8/30/2025 | Price change | $460,990-7.6%$170/sqft |
Source: | ||
| 11/9/2024 | Price change | $498,990-5%$184/sqft |
Source: | ||
| 7/27/2024 | Listed for sale | $524,990$193/sqft |
Source: | ||
Public tax history
Monthly payment
Neighborhood: 75009
Nearby schools
GreatSchools rating
- NACelina Primary SchoolGrades: PK-KDistance: 4.4 mi
- 7/10Jerry & Linda Moore Middle SchoolGrades: 6-8Distance: 2.4 mi
- 8/10Celina High SchoolGrades: 9-12Distance: 2.8 mi
Schools provided by the builder
- Elementary: Martin Elementary
- District: Celina Independent School District
Source: Pulte. This data may not be complete. We recommend contacting the local school district to confirm school assignments for this home.
