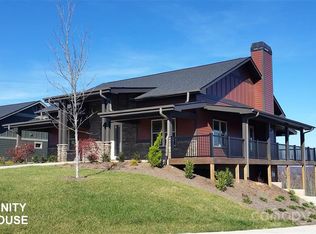New construction
Pinnacle at Arabella by Lifestyle Homes of Distinction
Arden, NC 28704
Now selling
Gated
From $749k
3-4 bedrooms
3-4 bathrooms
2.1-3.3k sqft
What's special
PoolTrailsClubhouse
The Pinnacle at Arabella is a unique, gated, new-home community perched above the French Broad River with sprawling mountain range views stretching 270 degrees from hillside to hillside. In this low-maintenance planned community you'll find beautiful homes featuring main-level living with 2 to 5 bedrooms, and many upgrades, as our standards. Community amenities, such as no yard work, a clubhouse with fitness center, nature trails, and a community outdoor pool and kitchen help create a lifestyle you love coming home to!
Amenities and Glorious Mountain Views...
This community delivers the best of all the area has to offer, being conveniently located close to the interstate, Biltmore Park, Asheville and Hendersonville, with underground utilities and only county taxes. You are just as close to a hiking trail as you are a boutique. And the views you will have from your own windows will vie with any you find exploring the nearby Blue Ridge Parkway. We welcome you to come take a tour of this beautiful new community.
The Homes: Four Floorplans from 2,150 sq. ft. to 4,000 sq. ft. in one, two, and three levels, prices starting from $700's to over 1 million.
All home plans feature main level living, so you don't have to use stairs everyday. Enjoy main floor living with options to have an upper and lower finished areas.
A few of the Standard Features :
Large Deck & Patio Areas, per Plan
High Quality KitchenAid or Bosch Appliances
Low-Maintenance Fiber Cement Exterior Siding with Stone Accents
Two-Car Garage
Vented Gas Fireplace
Energy Efficient Jeld-Wen Windows
High Efficiency HVAC System
Gas Tankless Water Heater
Hardwood, Tile and Quality Carpet Throughout
Quality Cabinetry in Kitchen & Bath Vanities with Dovetail Drawers and Full Extension Smart Stops
Granite Throughout
Tiled Shower and Bath Surrounds in All Baths and Frameless Shower Doors in Owner's and Guest's Baths
Designer Lighting & Plumbing Fixtures
Trex Decking on main-level deck
