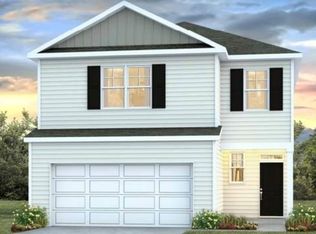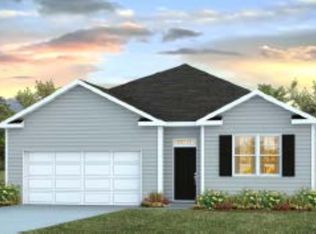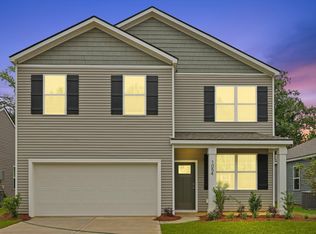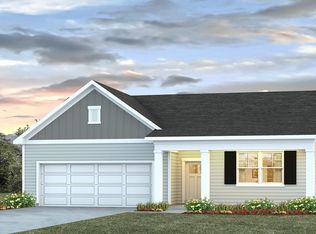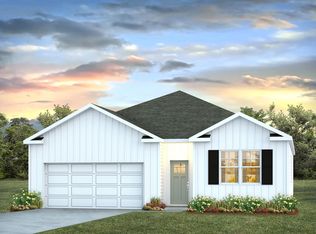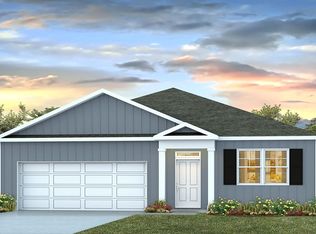Buildable plan: BELHAVEN, Pineview North, Summerville, SC 29483
Buildable plan
This is a floor plan you could choose to build within this community.
View move-in ready homesWhat's special
- 35 |
- 0 |
Travel times
Schedule tour
Select your preferred tour type — either in-person or real-time video tour — then discuss available options with the builder representative you're connected with.
Facts & features
Interior
Bedrooms & bathrooms
- Bedrooms: 4
- Bathrooms: 3
- Full bathrooms: 2
- 1/2 bathrooms: 1
Interior area
- Total interior livable area: 1,991 sqft
Property
Parking
- Total spaces: 2
- Parking features: Garage
- Garage spaces: 2
Features
- Levels: 2.0
- Stories: 2
Construction
Type & style
- Home type: SingleFamily
- Property subtype: Single Family Residence
Condition
- New Construction
- New construction: Yes
Details
- Builder name: D.R. Horton
Community & HOA
Community
- Subdivision: Pineview North
Location
- Region: Summerville
Financial & listing details
- Price per square foot: $208/sqft
- Date on market: 1/21/2026
About the community
Source: DR Horton
7 homes in this community
Available homes
| Listing | Price | Bed / bath | Status |
|---|---|---|---|
| 1015 Laurel Oaks Dr | $385,400 | 3 bed / 2 bath | Available |
| 1051 Forrest Creek Dr | $385,900 | 3 bed / 2 bath | Available |
| 1047 Forrest Creek Dr | $409,900 | 4 bed / 2 bath | Available |
| 1053 Forrest Creek Dr | $409,900 | 4 bed / 2 bath | Available |
| 1071 Forrest Creek Dr | $410,000 | 4 bed / 2 bath | Available |
| 1070 Forrest Creek Dr | $401,000 | 4 bed / 3 bath | Pending |
| 1073 Forrest Creek Dr | $418,900 | 4 bed / 3 bath | Pending |
Source: DR Horton
Contact builder

By pressing Contact builder, you agree that Zillow Group and other real estate professionals may call/text you about your inquiry, which may involve use of automated means and prerecorded/artificial voices and applies even if you are registered on a national or state Do Not Call list. You don't need to consent as a condition of buying any property, goods, or services. Message/data rates may apply. You also agree to our Terms of Use.
Learn how to advertise your homesEstimated market value
Not available
Estimated sales range
Not available
$2,582/mo
Price history
| Date | Event | Price |
|---|---|---|
| 12/31/2025 | Price change | $414,900+0.2%$208/sqft |
Source: | ||
| 7/22/2025 | Price change | $414,000+0.5%$208/sqft |
Source: | ||
| 2/28/2025 | Listed for sale | $412,000$207/sqft |
Source: | ||
Public tax history
Monthly payment
Neighborhood: 29483
Nearby schools
GreatSchools rating
- 8/10William M. Reeves Elementary SchoolGrades: PK-5Distance: 3.1 mi
- 6/10Charles B. Dubose Middle SchoolGrades: 6-8Distance: 3.2 mi
- 6/10Summerville High SchoolGrades: 9-12Distance: 6.1 mi
Schools provided by the builder
- Elementary: Alston-Bailey Elementary School
- Middle: Alston Middle School
- High: Summerville High School
- District: Dorchester School District Two
Source: DR Horton. This data may not be complete. We recommend contacting the local school district to confirm school assignments for this home.

