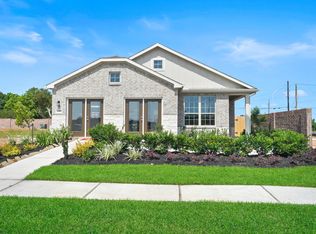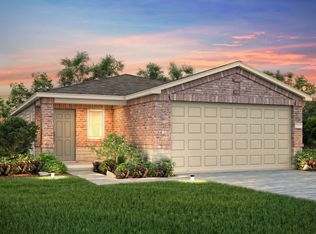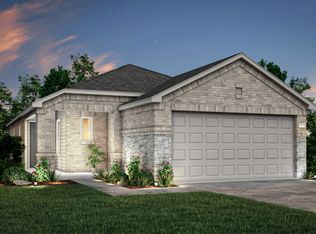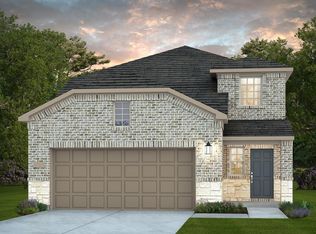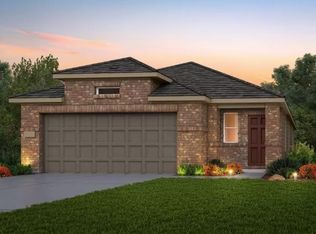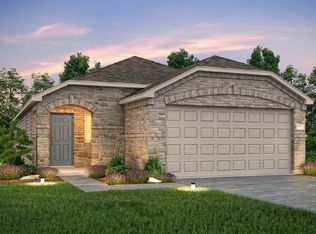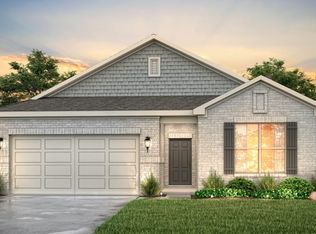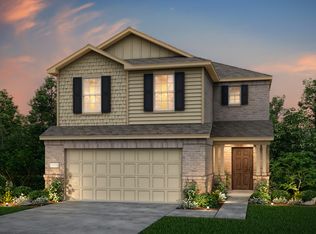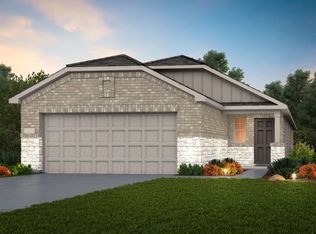The Gustine plan was made for those who need flexibility. The two-story foyer impresses as it flows seamlessly into the open-concept kitchen with an adjacent café and expansive gathering room. A first-floor flex room can be used as a private study, home gym, or extra play space. Enjoy privacy in the first-floor Owner's Suite with an oversized walk-in closet. 3 generous bedrooms plus a loft complete this home.
from $281,990
Buildable plan: Gustine, The Pines At Seven Coves, Willis, TX 77378
5beds
2,531sqft
Est.:
Single Family Residence
Built in 2026
-- sqft lot
$-- Zestimate®
$111/sqft
$-- HOA
Buildable plan
This is a floor plan you could choose to build within this community.
View move-in ready homes- 70 |
- 5 |
Travel times
Facts & features
Interior
Bedrooms & bathrooms
- Bedrooms: 5
- Bathrooms: 3
- Full bathrooms: 3
Interior area
- Total interior livable area: 2,531 sqft
Video & virtual tour
Property
Parking
- Total spaces: 2
- Parking features: Garage
- Garage spaces: 2
Features
- Levels: 2.0
- Stories: 2
Construction
Type & style
- Home type: SingleFamily
- Property subtype: Single Family Residence
Condition
- New Construction
- New construction: Yes
Details
- Builder name: Centex Homes
Community & HOA
Community
- Subdivision: The Pines At Seven Coves
Location
- Region: Willis
Financial & listing details
- Price per square foot: $111/sqft
- Date on market: 1/5/2026
About the community
Escape the congestion of the city and enjoy the quiet tree-lined community of The Pines at Seven Coves in north Conroe. Here, residents will appreciate an affordable new home in this serene setting, located off FM 830 and TX Hwy 75 abutting Willis High School, while still maintaining quick accessibility to I-45 with convenient shopping, dining, and recreation at nearby Lake Conroe.
10519 Killdeer Court, Willis, TX 77378
Source: Centex
9 homes in this community
Available homes
| Listing | Price | Bed / bath | Status |
|---|---|---|---|
| 10719 Sora Dr | $236,520 | 3 bed / 2 bath | Available |
| 10703 Sora Dr | $241,440 | 3 bed / 2 bath | Available |
| 10723 Sora Dr | $248,210 | 4 bed / 3 bath | Available |
| 10707 Sora Dr | $248,390 | 4 bed / 2 bath | Available |
| 10711 Sora Dr | $273,660 | 4 bed / 3 bath | Available |
| 10731 Sora Dr | $274,100 | 4 bed / 3 bath | Available |
| 406 Kinglet Ct | $259,290 | 4 bed / 3 bath | Available March 2026 |
| 410 Kinglet Ct | $277,510 | 4 bed / 3 bath | Available March 2026 |
| 10727 Sora Dr | $260,700 | 4 bed / 3 bath | Pending |
Source: Centex
Contact builder

Connect with the builder representative who can help you get answers to your questions.
By pressing Contact builder, you agree that Zillow Group and other real estate professionals may call/text you about your inquiry, which may involve use of automated means and prerecorded/artificial voices and applies even if you are registered on a national or state Do Not Call list. You don't need to consent as a condition of buying any property, goods, or services. Message/data rates may apply. You also agree to our Terms of Use.
Learn how to advertise your homesEstimated market value
Not available
Estimated sales range
Not available
$2,384/mo
Price history
| Date | Event | Price |
|---|---|---|
| 4/3/2025 | Price change | $281,990+0.4%$111/sqft |
Source: | ||
| 3/13/2025 | Listed for sale | $280,990$111/sqft |
Source: | ||
| 3/3/2025 | Listing removed | $280,990$111/sqft |
Source: | ||
| 9/18/2024 | Price change | $280,990+0.4%$111/sqft |
Source: | ||
| 3/3/2024 | Listed for sale | $279,990$111/sqft |
Source: | ||
Public tax history
Tax history is unavailable.
Monthly payment
Neighborhood: 77378
Nearby schools
GreatSchools rating
- 6/10Turner Elementary SchoolGrades: K-5Distance: 0.3 mi
- 4/10Robert P Brabham Middle SchoolGrades: 6-8Distance: 1.5 mi
- 6/10Willis High SchoolGrades: 9-12Distance: 0.5 mi
Schools provided by the builder
- Elementary: Turner Elementary School
- District: Willis Independent School District
Source: Centex. This data may not be complete. We recommend contacting the local school district to confirm school assignments for this home.
