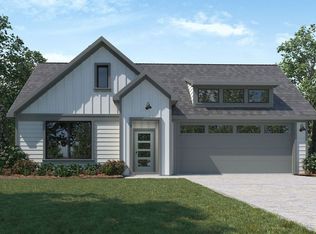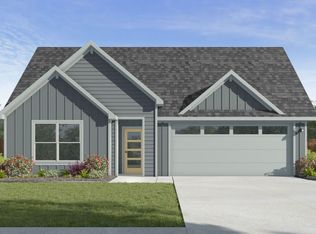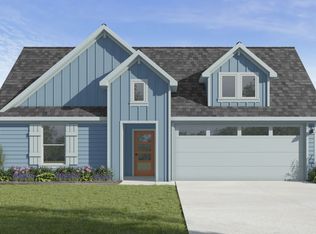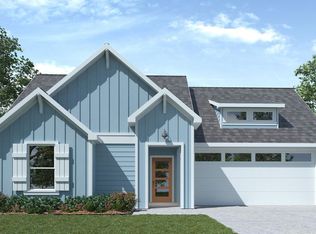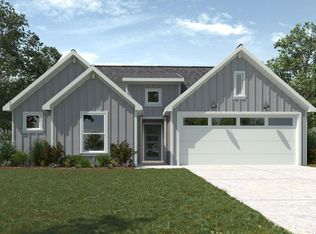Buildable plan: Cali, The Pines at the Preserve, Broken Arrow, OK 74014
Buildable plan
This is a floor plan you could choose to build within this community.
View move-in ready homesWhat's special
- 51 |
- 3 |
Travel times
Schedule tour
Select your preferred tour type — either in-person or real-time video tour — then discuss available options with the builder representative you're connected with.
Facts & features
Interior
Bedrooms & bathrooms
- Bedrooms: 4
- Bathrooms: 2
- Full bathrooms: 2
Interior area
- Total interior livable area: 1,796 sqft
Property
Parking
- Total spaces: 2
- Parking features: Garage
- Garage spaces: 2
Features
- Levels: 1.0
- Stories: 1
Construction
Type & style
- Home type: SingleFamily
- Property subtype: Single Family Residence
Condition
- New Construction
- New construction: Yes
Details
- Builder name: D.R. Horton
Community & HOA
Community
- Subdivision: The Pines at the Preserve
Location
- Region: Broken Arrow
Financial & listing details
- Price per square foot: $173/sqft
- Date on market: 12/9/2025
About the community
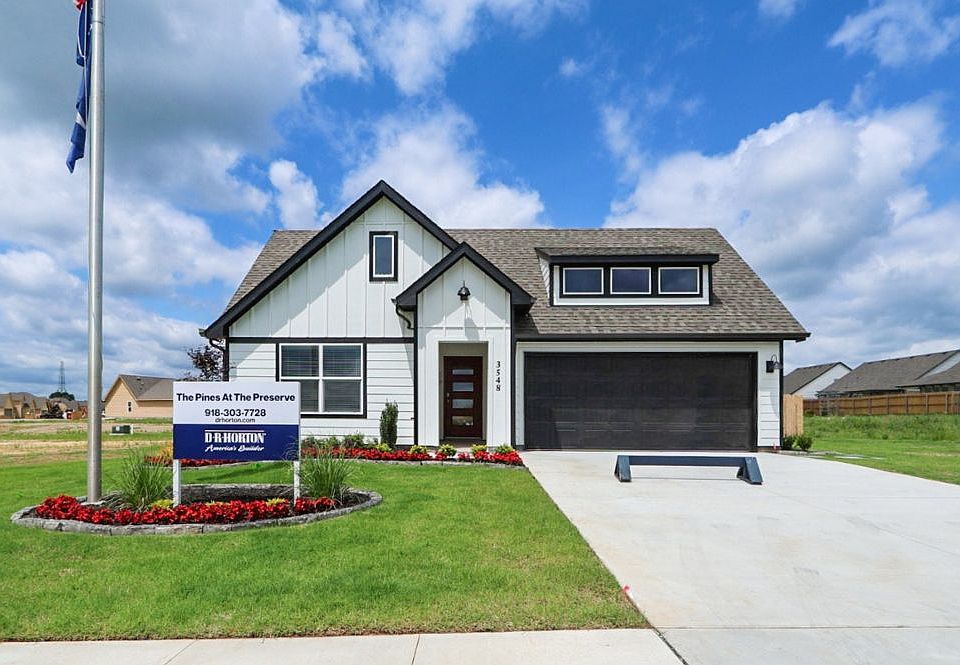
Source: DR Horton
13 homes in this community
Available homes
| Listing | Price | Bed / bath | Status |
|---|---|---|---|
| 3424 E Montpelier St | $274,000 | 3 bed / 2 bath | Available |
| 3510 N 35th Ct | $274,000 | 3 bed / 2 bath | Available |
| 3601 E Lincoln Pl | $309,900 | 4 bed / 2 bath | Available |
| 3524 N 36th St | $314,500 | 4 bed / 2 bath | Available |
| 3604 E Lincoln St | $318,000 | 4 bed / 2 bath | Available |
| 3605 E Lincoln Pl | $319,900 | 4 bed / 2 bath | Available |
| 3520 N 36th St | $324,500 | 4 bed / 2 bath | Available |
| 3536 N 36th St | $328,500 | 4 bed / 2 bath | Available |
| 3532 N 36th St | $348,500 | 4 bed / 2 bath | Available |
| 3609 E Lincoln St | $304,900 | 4 bed / 2 bath | Pending |
| 3605 E Lincoln St | $329,900 | 5 bed / 3 bath | Pending |
| 3609 E Lincoln Pl | $329,900 | 5 bed / 3 bath | Pending |
| 3511 N 36th Pl | $344,500 | 4 bed / 2 bath | Pending |
Source: DR Horton
Contact builder

By pressing Contact builder, you agree that Zillow Group and other real estate professionals may call/text you about your inquiry, which may involve use of automated means and prerecorded/artificial voices and applies even if you are registered on a national or state Do Not Call list. You don't need to consent as a condition of buying any property, goods, or services. Message/data rates may apply. You also agree to our Terms of Use.
Learn how to advertise your homesEstimated market value
Not available
Estimated sales range
Not available
$2,104/mo
Price history
| Date | Event | Price |
|---|---|---|
| 2/8/2025 | Listed for sale | $309,900$173/sqft |
Source: | ||
Public tax history
Monthly payment
Neighborhood: 74014
Nearby schools
GreatSchools rating
- 5/10Creekwood Elementary SchoolGrades: PK-5Distance: 4.7 mi
- 5/10Centennial Middle SchoolGrades: 6-8Distance: 2.3 mi
- 8/10Broken Arrow High SchoolGrades: 9-12Distance: 1.4 mi
Schools provided by the builder
- Elementary: Country Lane Elementary
- Middle: Centennial Middle School
- High: Broken Arrow High School
- District: Broken Arrow
Source: DR Horton. This data may not be complete. We recommend contacting the local school district to confirm school assignments for this home.
