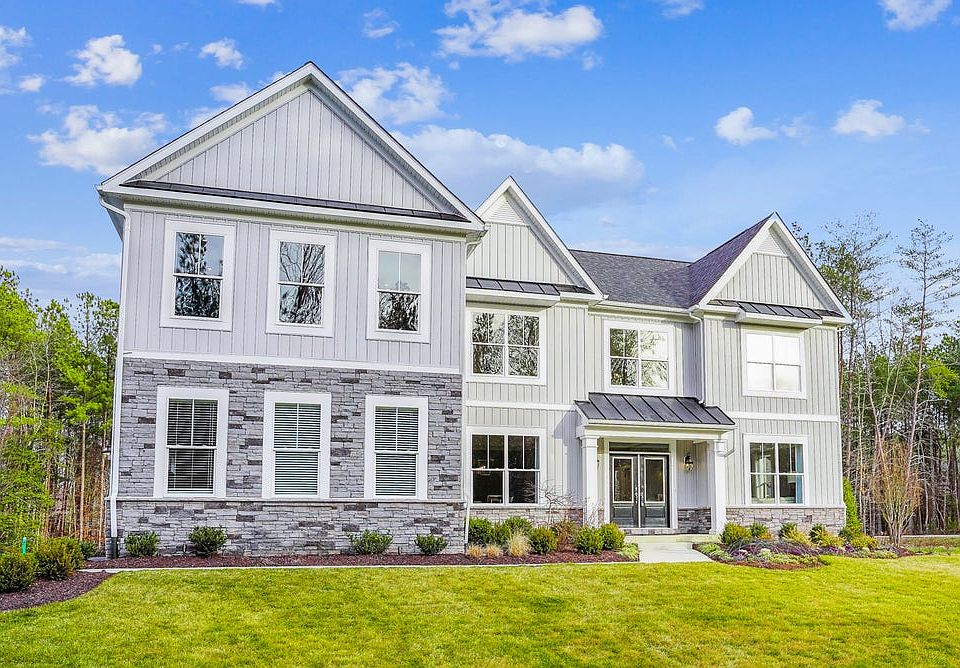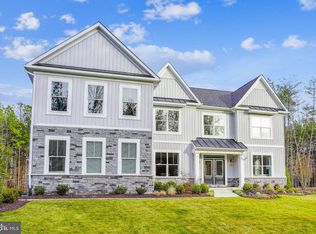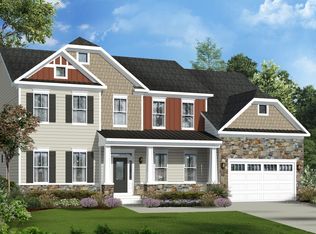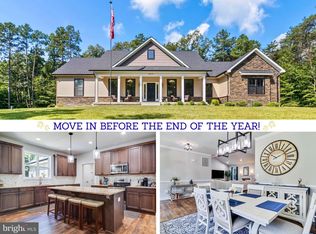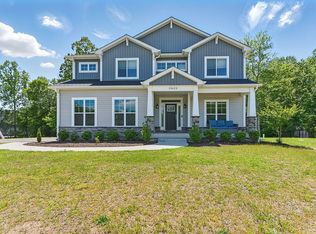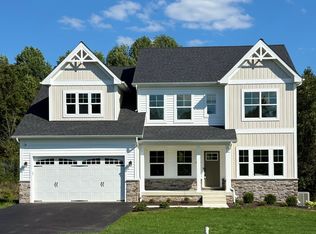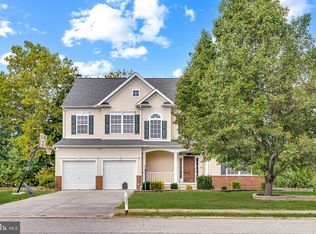Buildable plan: Emory II - Craftsman, Pinehurst, Brandywine, MD 20613
Buildable plan
This is a floor plan you could choose to build within this community.
View move-in ready homesWhat's special
- 56 |
- 3 |
Travel times
Schedule tour
Select your preferred tour type — either in-person or real-time video tour — then discuss available options with the builder representative you're connected with.
Facts & features
Interior
Bedrooms & bathrooms
- Bedrooms: 4
- Bathrooms: 3
- Full bathrooms: 2
- 1/2 bathrooms: 1
Heating
- Forced Air
Cooling
- Central Air
Interior area
- Total interior livable area: 2,858 sqft
Video & virtual tour
Property
Parking
- Total spaces: 2
- Parking features: Garage
- Garage spaces: 2
Features
- Levels: 2.0
- Stories: 2
Construction
Type & style
- Home type: SingleFamily
- Property subtype: Single Family Residence
Condition
- New Construction
- New construction: Yes
Details
- Builder name: Caruso Homes
Community & HOA
Community
- Subdivision: Pinehurst
Location
- Region: Brandywine
Financial & listing details
- Price per square foot: $259/sqft
- Date on market: 12/13/2025
About the community
Source: Caruso Homes
1 home in this community
Homes based on this plan
| Listing | Price | Bed / bath | Status |
|---|---|---|---|
| 3583 Longleaf Pine Ct HOMESITE 23 | $869,130 | 4 bed / 4 bath | Under construction |
Source: Caruso Homes
Contact builder

By pressing Contact builder, you agree that Zillow Group and other real estate professionals may call/text you about your inquiry, which may involve use of automated means and prerecorded/artificial voices and applies even if you are registered on a national or state Do Not Call list. You don't need to consent as a condition of buying any property, goods, or services. Message/data rates may apply. You also agree to our Terms of Use.
Learn how to advertise your homesEstimated market value
$672,100
$632,000 - $719,000
Not available
Price history
| Date | Event | Price |
|---|---|---|
| 5/22/2024 | Price change | $739,990+1.4%$259/sqft |
Source: | ||
| 4/22/2024 | Price change | $729,990+1.4%$255/sqft |
Source: | ||
| 4/18/2024 | Price change | $719,990-1.5%$252/sqft |
Source: | ||
| 4/8/2024 | Price change | $730,990+0.7%$256/sqft |
Source: | ||
| 4/2/2024 | Price change | $725,990+10.7%$254/sqft |
Source: | ||
Public tax history
Monthly payment
Neighborhood: 20613
Nearby schools
GreatSchools rating
- 5/10Malcolm Elementary SchoolGrades: PK-5Distance: 2.5 mi
- 4/10John Hanson Middle SchoolGrades: 6-8Distance: 7.5 mi
- 2/10Thomas Stone High SchoolGrades: 9-12Distance: 7.2 mi
Schools provided by the builder
- Elementary: Malcolm
- Middle: John Hanson
- High: Thomas Stone
- District: Charles County Public Schools
Source: Caruso Homes. This data may not be complete. We recommend contacting the local school district to confirm school assignments for this home.
