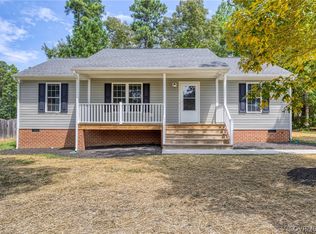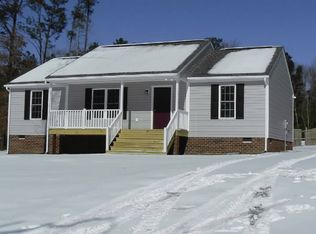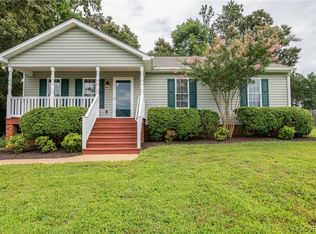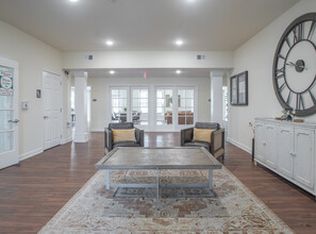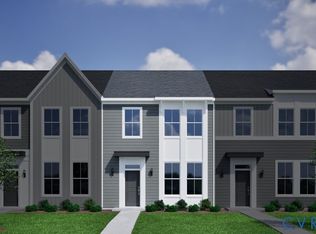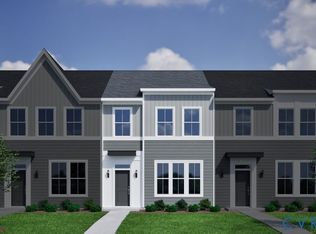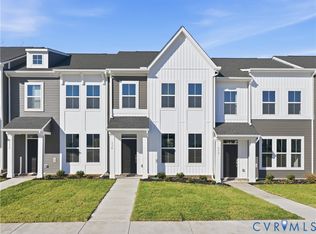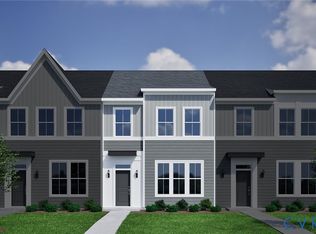Buildable plan: Juniper 2-Story, Pinecrest, Aylett, VA 23009
Buildable plan
This is a floor plan you could choose to build within this community.
View move-in ready homesWhat's special
- 72 |
- 1 |
Travel times
Schedule tour
Select your preferred tour type — either in-person or real-time video tour — then discuss available options with the builder representative you're connected with.
Facts & features
Interior
Bedrooms & bathrooms
- Bedrooms: 3
- Bathrooms: 2
- Full bathrooms: 2
Interior area
- Total interior livable area: 1,220 sqft
Video & virtual tour
Property
Features
- Levels: 2.0
- Stories: 2
Construction
Type & style
- Home type: Townhouse
- Property subtype: Townhouse
Condition
- New Construction
- New construction: Yes
Details
- Builder name: Ryan Homes
Community & HOA
Community
- Subdivision: Pinecrest
Location
- Region: Aylett
Financial & listing details
- Price per square foot: $217/sqft
- Date on market: 1/21/2026
About the community
Source: Ryan Homes
Contact builder

By pressing Contact builder, you agree that Zillow Group and other real estate professionals may call/text you about your inquiry, which may involve use of automated means and prerecorded/artificial voices and applies even if you are registered on a national or state Do Not Call list. You don't need to consent as a condition of buying any property, goods, or services. Message/data rates may apply. You also agree to our Terms of Use.
Learn how to advertise your homesEstimated market value
Not available
Estimated sales range
Not available
$2,000/mo
Price history
| Date | Event | Price |
|---|---|---|
| 1/13/2026 | Price change | $264,990+1.9%$217/sqft |
Source: | ||
| 12/23/2025 | Price change | $259,990-1.9%$213/sqft |
Source: | ||
| 12/9/2025 | Price change | $264,990-1.9%$217/sqft |
Source: | ||
| 11/20/2025 | Price change | $269,990+3.8%$221/sqft |
Source: | ||
| 10/12/2025 | Price change | $259,990-3.7%$213/sqft |
Source: | ||
Public tax history
Monthly payment
Neighborhood: 23009
Nearby schools
GreatSchools rating
- 3/10Acquinton Elementary SchoolGrades: 3-5Distance: 6.8 mi
- 3/10Hamilton Holmes Middle SchoolGrades: 6-8Distance: 6.7 mi
- 5/10King William High SchoolGrades: 9-12Distance: 0.6 mi
Schools provided by the builder
- District: King William County
Source: Ryan Homes. This data may not be complete. We recommend contacting the local school district to confirm school assignments for this home.
