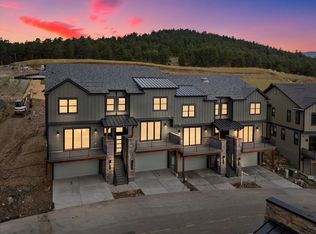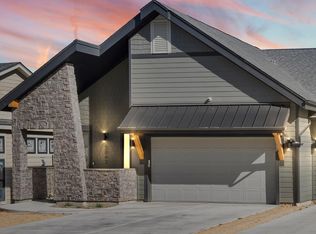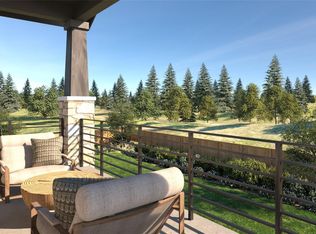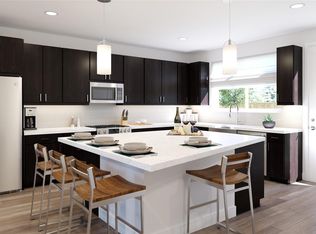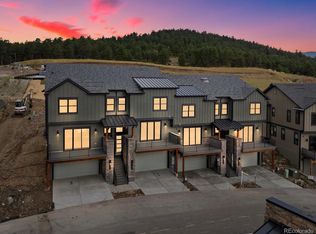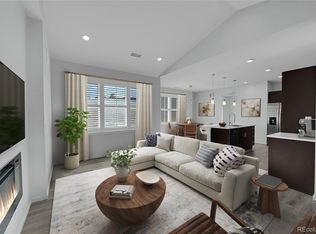Buildable plan: Monarch, Pinecrest Ridge, Evergreen, CO 80439
Buildable plan
This is a floor plan you could choose to build within this community.
View move-in ready homesWhat's special
- 237 |
- 3 |
Travel times
Facts & features
Interior
Bedrooms & bathrooms
- Bedrooms: 3
- Bathrooms: 3
- Full bathrooms: 2
- 1/2 bathrooms: 1
Heating
- Natural Gas, Forced Air
Cooling
- Central Air
Features
- Wired for Data, Walk-In Closet(s)
- Windows: Double Pane Windows
- Has fireplace: Yes
Interior area
- Total interior livable area: 2,120 sqft
Video & virtual tour
Property
Parking
- Total spaces: 2
- Parking features: Attached
- Attached garage spaces: 2
Features
- Levels: 3.0
- Stories: 3
- Patio & porch: Deck, Patio
Construction
Type & style
- Home type: Townhouse
- Property subtype: Townhouse
Materials
- Other, Stone, Vinyl Siding
- Roof: Composition
Condition
- New Construction
- New construction: Yes
Details
- Builder name: Ascent Builders
Community & HOA
Community
- Security: Fire Sprinkler System
- Subdivision: Pinecrest Ridge
HOA
- Has HOA: Yes
- HOA fee: $100 monthly
Location
- Region: Evergreen
Financial & listing details
- Price per square foot: $401/sqft
- Date on market: 1/17/2026
About the community
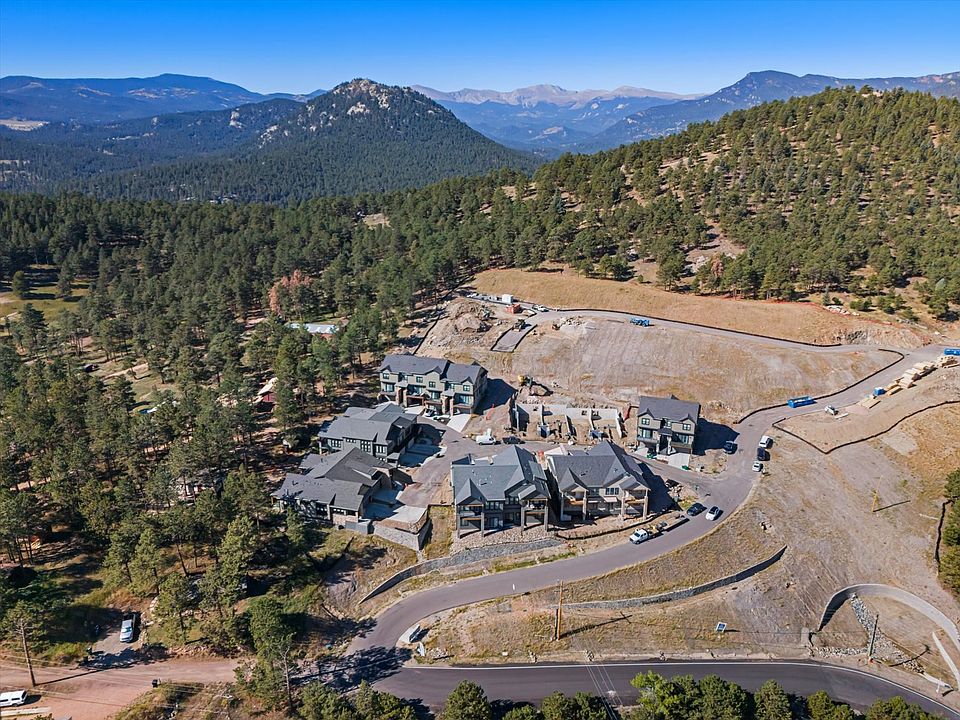
Source: Ascent Builders
4 homes in this community
Available homes
| Listing | Price | Bed / bath | Status |
|---|---|---|---|
| 3833 Whispering Sage Street | $890,500 | 3 bed / 3 bath | Available |
| 3907 Piney Grove Street | $1,000,000 | 3 bed / 3 bath | Available |
| 3897 Piney Grove Street | $1,009,900 | 3 bed / 3 bath | Available |
| 3877 Bahn Court | $924,000 | 3 bed / 3 bath | Pending |
Source: Ascent Builders
Contact builder

By pressing Contact builder, you agree that Zillow Group and other real estate professionals may call/text you about your inquiry, which may involve use of automated means and prerecorded/artificial voices and applies even if you are registered on a national or state Do Not Call list. You don't need to consent as a condition of buying any property, goods, or services. Message/data rates may apply. You also agree to our Terms of Use.
Learn how to advertise your homesEstimated market value
Not available
Estimated sales range
Not available
$4,004/mo
Price history
| Date | Event | Price |
|---|---|---|
| 7/24/2025 | Price change | $849,900+4.9%$401/sqft |
Source: | ||
| 3/6/2024 | Price change | $809,900+1.3%$382/sqft |
Source: | ||
| 1/30/2024 | Listed for sale | $799,900$377/sqft |
Source: | ||
Public tax history
Monthly payment
Neighborhood: 80439
Nearby schools
GreatSchools rating
- NABergen Meadow Primary SchoolGrades: PK-2Distance: 2.6 mi
- 8/10Evergreen Middle SchoolGrades: 6-8Distance: 2.5 mi
- 9/10Evergreen High SchoolGrades: 9-12Distance: 1.7 mi
Schools provided by the builder
- Elementary: Bergen Meadow/Valley/Jefferson County R-
- Middle: Evergreen/Jefferson County R-1
- High: Evergreen/Jefferson County R-1
- District: Evergreen/Jefferson County R-1
Source: Ascent Builders. This data may not be complete. We recommend contacting the local school district to confirm school assignments for this home.
