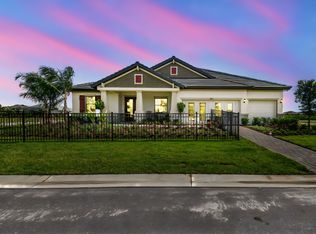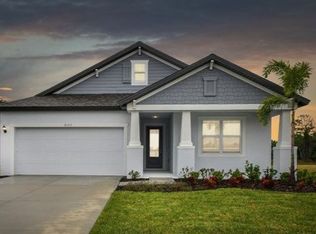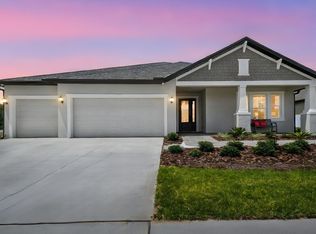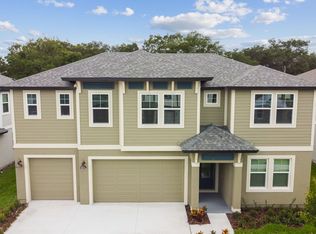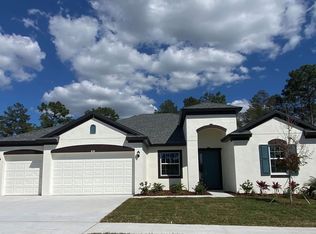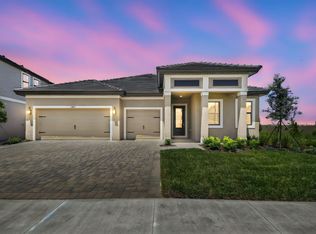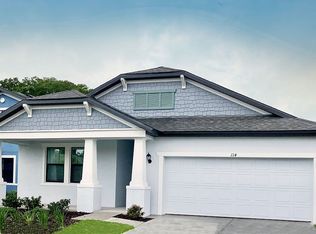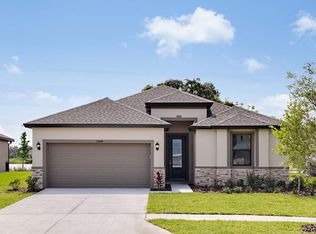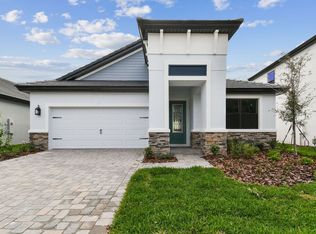Buildable plan: 50' - Sandalwood, Pinecone Reserve, Brooksville, FL 34613
Buildable plan
This is a floor plan you could choose to build within this community.
View move-in ready homesWhat's special
- 55 |
- 0 |
Travel times
Schedule tour
Select your preferred tour type — either in-person or real-time video tour — then discuss available options with the builder representative you're connected with.
Facts & features
Interior
Bedrooms & bathrooms
- Bedrooms: 4
- Bathrooms: 4
- Full bathrooms: 3
- 1/2 bathrooms: 1
Features
- Walk-In Closet(s)
Interior area
- Total interior livable area: 2,929 sqft
Video & virtual tour
Property
Parking
- Total spaces: 2
- Parking features: Garage
- Garage spaces: 2
Features
- Levels: 2.0
- Stories: 2
Construction
Type & style
- Home type: SingleFamily
- Property subtype: Single Family Residence
Condition
- New Construction
- New construction: Yes
Details
- Builder name: William Ryan Homes
Community & HOA
Community
- Subdivision: Pinecone Reserve
Location
- Region: Brooksville
Financial & listing details
- Price per square foot: $142/sqft
- Date on market: 11/14/2025
About the community
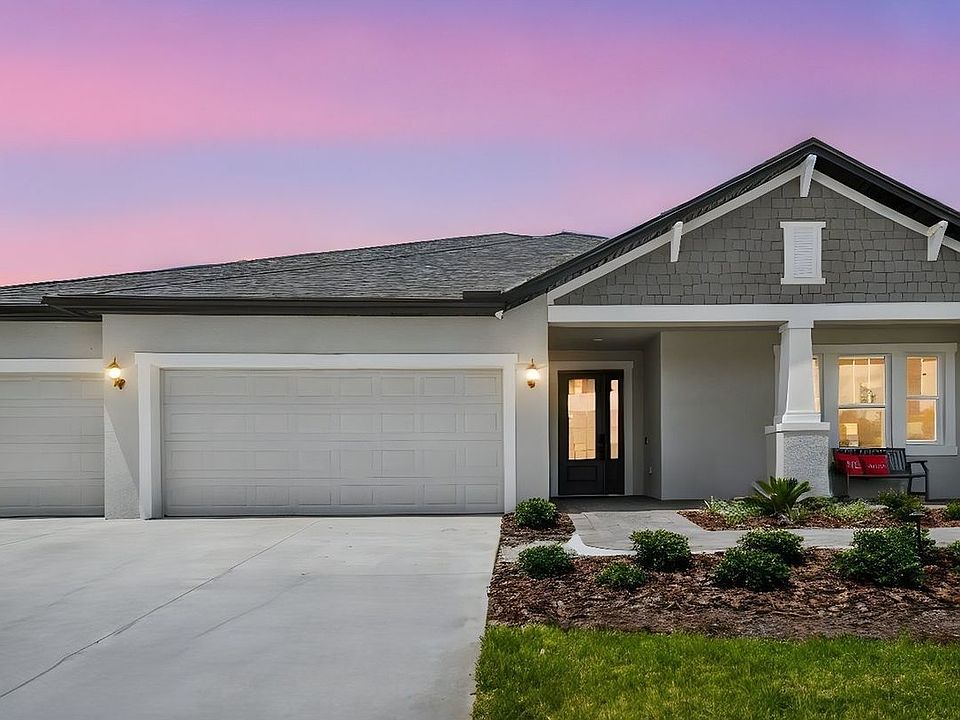
Source: William Ryan Homes
3 homes in this community
Available homes
| Listing | Price | Bed / bath | Status |
|---|---|---|---|
| 8569 White Pine Ave | $319,745 | 3 bed / 2 bath | Available |
| 8595 White Pine Ave | $341,990 | 4 bed / 2 bath | Available |
| 12661 Kelly Ann Loop | $330,475 | 3 bed / 2 bath | Available February 2026 |
Source: William Ryan Homes
Contact builder

By pressing Contact builder, you agree that Zillow Group and other real estate professionals may call/text you about your inquiry, which may involve use of automated means and prerecorded/artificial voices and applies even if you are registered on a national or state Do Not Call list. You don't need to consent as a condition of buying any property, goods, or services. Message/data rates may apply. You also agree to our Terms of Use.
Learn how to advertise your homesEstimated market value
Not available
Estimated sales range
Not available
$3,500/mo
Price history
| Date | Event | Price |
|---|---|---|
| 1/13/2026 | Price change | $414,990-1.2%$142/sqft |
Source: | ||
| 1/10/2026 | Price change | $419,990+1.2%$143/sqft |
Source: | ||
| 12/28/2024 | Price change | $414,990-6.7%$142/sqft |
Source: | ||
| 10/30/2024 | Listed for sale | $444,990$152/sqft |
Source: | ||
Public tax history
Monthly payment
Neighborhood: High Point
Nearby schools
GreatSchools rating
- 6/10Pine Grove Elementary SchoolGrades: PK-5Distance: 2.1 mi
- 6/10West Hernando Middle SchoolGrades: 6-8Distance: 1.9 mi
- 2/10Central High SchoolGrades: 9-12Distance: 1.6 mi
