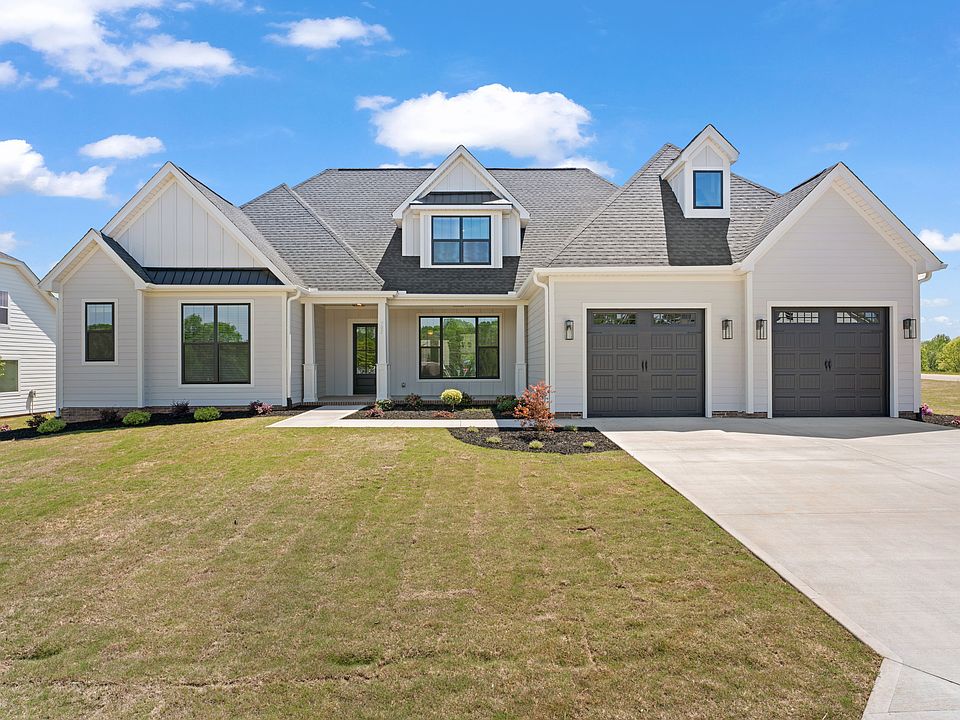When we designed the Danbury, we set out to create a large floor plan that could accommodate a large family. The obvious first step was a three car garage, but we made sure the rest of the home was up to the task, too. Walking through the front door, you'll pass a study (a flexible-use room that can accommodate a variety of uses) with three large windows that look out into the front yard. Following that, you'll pass the spacious formal dining room. We've stepped up from the usual design for our dining rooms with three angled entryways that create a sense of openness while also defining the space.
Continuing forward, you'll pass the central staircase and walk into the Danbury's generous kitchen. A large, 10 foot island makes preparing and serving large meals a much simpler proposition. Reaching the dining room isn't an issue, either: a butler's pantry seamlessly connects the kitchen to the dining room. The casual dining room leads to a covered patio that makes outdoor living and entertaining an easy option. The two-story family room is large enough to suite most any purpose, and a nearby half-bathroom makes entertaining easy.
Upstairs, you'll find a master suite (with dual walk-in closets), two bedrooms with a joint bathroom a guest suite with a private bathroom, a loft, and a large laundry room.
New construction
from $543,900
Buildable plan: Danbury, Pinebrook, Woodruff, SC 29388
4beds
3,753sqft
Single Family Residence
Built in 2025
-- sqft lot
$-- Zestimate®
$145/sqft
$-- HOA
Buildable plan
This is a floor plan you could choose to build within this community.
View move-in ready homesWhat's special
Three car garageGenerous kitchenTwo-story family roomCovered patioLarge laundry roomSpacious formal dining room
- 36 |
- 3 |
Travel times
Schedule tour
Select a date
Facts & features
Interior
Bedrooms & bathrooms
- Bedrooms: 4
- Bathrooms: 4
- Full bathrooms: 3
- 1/2 bathrooms: 1
Interior area
- Total interior livable area: 3,753 sqft
Video & virtual tour
Property
Parking
- Total spaces: 3
- Parking features: Garage
- Garage spaces: 3
Features
- Levels: 2.0
- Stories: 2
Construction
Type & style
- Home type: SingleFamily
- Property subtype: Single Family Residence
Condition
- New Construction
- New construction: Yes
Details
- Builder name: SKBuilders
Community & HOA
Community
- Subdivision: Pinebrook
Location
- Region: Woodruff
Financial & listing details
- Price per square foot: $145/sqft
- Date on market: 6/1/2025
About the community
$15,000 Buyer Incentive Offered with Recommended Lender and Attorney! Welcome to quiet living in our newest 69-lot development with ½ acre home sites - Pinebrook. This community will offer 1 & 2-story options of our most popular plans making it easy to find your perfect home just minutes to downtown Woodruff. Feel secure in your purchase with SK Builders 1+8 home warranty. Standard features include: upgraded kitchen & luxury vinyl plank flooring in main living areas, baths & laundry. See the provided Features & Specifications for more included options. See why SK Builders has been the largest LOCAL home builder in the Upstate for 30 years.
Source: SK Builders

