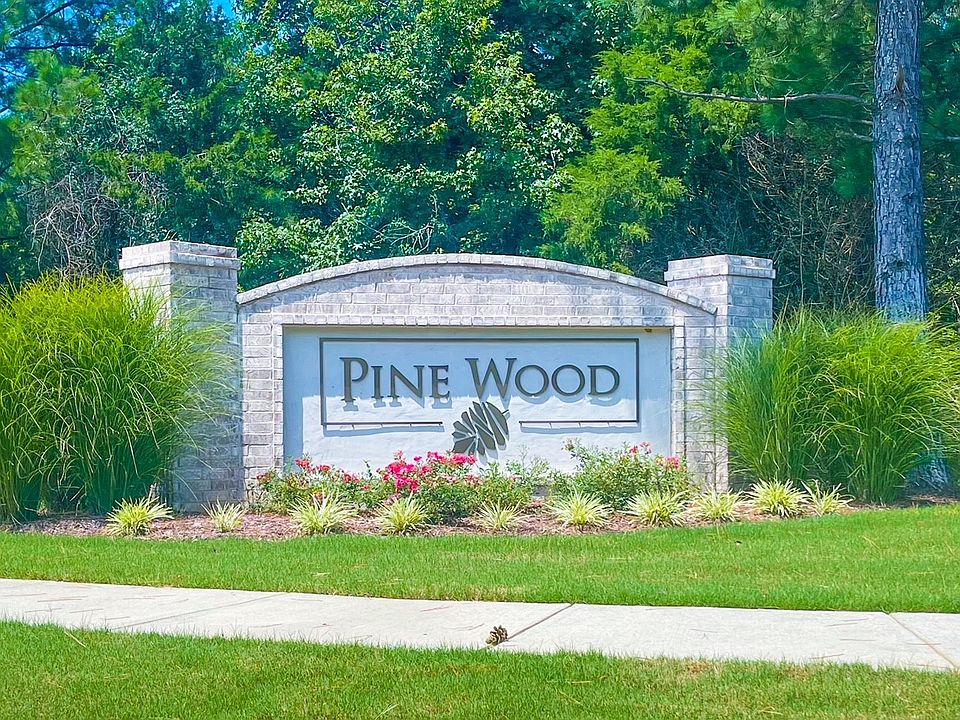Have a large family and need more space and bedrooms? This Sweetgum plan offers that. As you enter into your home, a 10x12 dining room is just off the entry foyer. It flows into the large family room and open kitchen with an island. There is also a breakfast nook that is open to the kitchen. This is a split BR plan, the primary with 2nd and 3rd BR's on first level and a 4th bedroom and a large bonus and bath upstairs..
from $375,900
Buildable plan: Sweetgum, Pine Wood, Southaven, MS 38672
4beds
2,272sqft
Single Family Residence
Built in 2025
-- sqft lot
$-- Zestimate®
$165/sqft
$250/mo HOA
Buildable plan
This is a floor plan you could choose to build within this community.
View move-in ready homes- 292 |
- 13 |
Travel times
Schedule tour
Select your preferred tour type — either in-person or real-time video tour — then discuss available options with the builder representative you're connected with.
Select a date
Facts & features
Interior
Bedrooms & bathrooms
- Bedrooms: 4
- Bathrooms: 3
- Full bathrooms: 3
Heating
- Natural Gas, Forced Air
Cooling
- Central Air
Features
- Walk-In Closet(s)
- Has fireplace: Yes
Interior area
- Total interior livable area: 2,272 sqft
Property
Parking
- Total spaces: 2
- Parking features: Attached
- Attached garage spaces: 2
Features
- Levels: 2.0
- Stories: 2
- Patio & porch: Patio
Construction
Type & style
- Home type: SingleFamily
- Property subtype: Single Family Residence
Materials
- Brick
- Roof: Asphalt
Condition
- New Construction
- New construction: Yes
Details
- Builder name: Sky Lake Construction
Community & HOA
Community
- Subdivision: Pine Wood
HOA
- Has HOA: Yes
- HOA fee: $250 monthly
Location
- Region: Southaven
Financial & listing details
- Price per square foot: $165/sqft
- Date on market: 2/25/2025
About the community
Pine Wood is located in Southaven off Getwell Road with a second entrance off Tchulahoma. The subdivision will progress with multiple phases, and eventually be home to nearly 600 houses. Pine Wood features fantastic amenities and some of our most popular floor plans with 1800 - 2150 s/f. Located in Southaven School District.
Source: Sky Lake Construction

