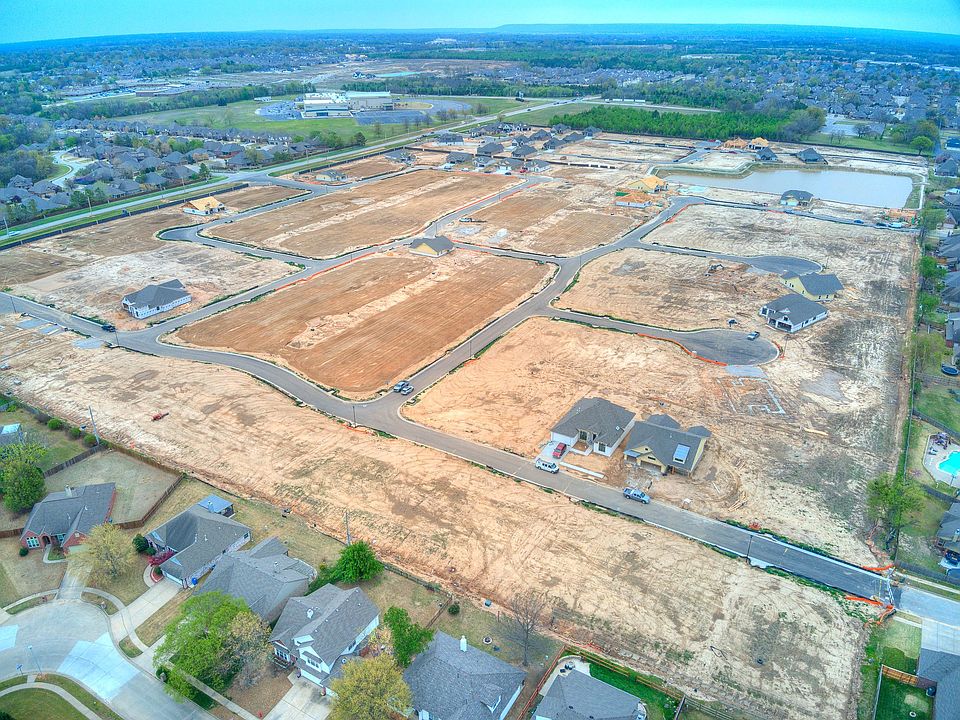The Phoenix floor plan is a spacious three-bedroom, two-bath split floor-plan features the very latest technology, design and energy efficient innovation in new home building. Unmatched curb appeal and low maintenance with our use of premium James Hardie siding and brick exteriors. Open kitchen with huge, center island and walk-in pantry, large living area with spacious 9ft ceilings and lots of natural light. You'll love the secluded master suite with walk-in closet and spa bath, and the patio located conveniently off the dining nook for outdoor grilling. A generous Utility room with room for storage and attached 2-car garage give you all the space you need - right where you need it. Priced just right from the low $280s, your dream of homeownership can be a reality!
PHOENIX
* 1,554 SQ FT
* 3 BED 2 BATH 2 CAR GARAGE
* OPEN LAYOUT
* BUILDING FROM the $290,000s
Energy Efficient - HERS Rating 52
Built to Full Energy Star Standards:
Your Simmons ENERGY STAR Certified home allows you to live more comfortably, invest your housing dollars more wisely and it helps the environment - all of which can make your Energy Star Certified home easier to resell. It's what we call a "win-win-win!"
from $303,500
Buildable plan: Phoenix, Pine Valley Ranch, Broken Arrow, OK 74011
3beds
1,535sqft
Single Family Residence
Built in 2025
-- sqft lot
$-- Zestimate®
$198/sqft
$-- HOA
Buildable plan
This is a floor plan you could choose to build within this community.
View move-in ready homesWhat's special
Walk-in closetSplit floor-planLow maintenanceSecluded master suiteSpa bathBrick exteriorsGenerous utility room
- 197 |
- 20 |
Travel times
Schedule tour
Select your preferred tour type — either in-person or real-time video tour — then discuss available options with the builder representative you're connected with.
Select a date
Facts & features
Interior
Bedrooms & bathrooms
- Bedrooms: 3
- Bathrooms: 2
- Full bathrooms: 2
Heating
- Natural Gas, Forced Air
Cooling
- Central Air
Features
- Windows: Double Pane Windows
Interior area
- Total interior livable area: 1,535 sqft
Property
Parking
- Total spaces: 2
- Parking features: Attached
- Attached garage spaces: 2
Features
- Levels: 1.0
- Stories: 1
Construction
Type & style
- Home type: SingleFamily
- Property subtype: Single Family Residence
Materials
- Brick, Concrete
Condition
- New Construction
- New construction: Yes
Details
- Builder name: Simmons Homes
Community & HOA
Community
- Subdivision: Pine Valley Ranch
HOA
- Has HOA: Yes
Location
- Region: Broken Arrow
Financial & listing details
- Price per square foot: $198/sqft
- Date on market: 4/1/2025
Source: Simmons Homes

