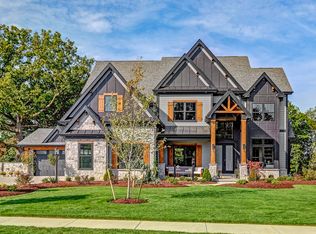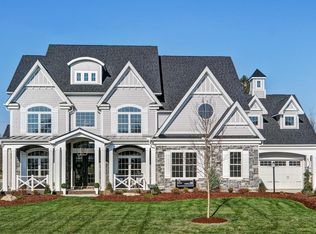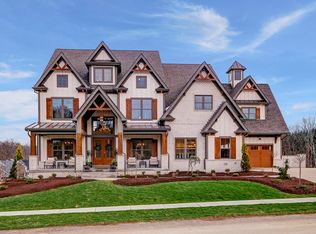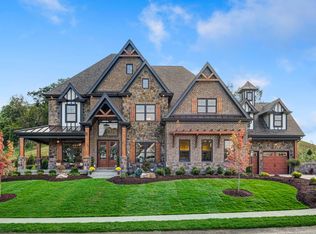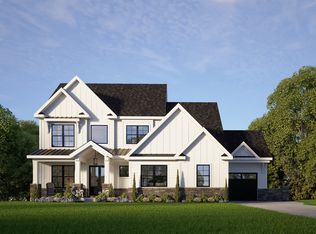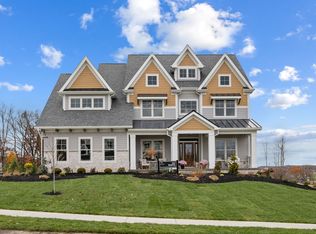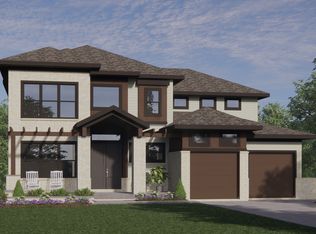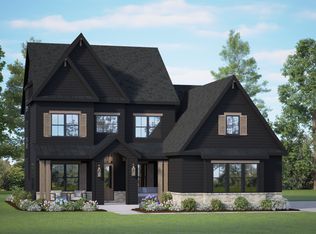Buildable plan: The Georgetown at Pine Valley Estates, Pine Valley Estates, Wexford, PA 15090
Buildable plan
This is a floor plan you could choose to build within this community.
View move-in ready homesWhat's special
- 191 |
- 10 |
Travel times
Schedule tour
Select your preferred tour type — either in-person or real-time video tour — then discuss available options with the builder representative you're connected with.
Facts & features
Interior
Bedrooms & bathrooms
- Bedrooms: 4
- Bathrooms: 3
- Full bathrooms: 2
- 1/2 bathrooms: 1
Heating
- Natural Gas, Forced Air
Cooling
- Central Air
Interior area
- Total interior livable area: 2,870 sqft
Video & virtual tour
Property
Parking
- Total spaces: 3
- Parking features: Attached
- Attached garage spaces: 3
Features
- Levels: 2.0
- Stories: 2
Construction
Type & style
- Home type: SingleFamily
- Property subtype: Single Family Residence
Materials
- Roof: Asphalt
Condition
- New Construction
- New construction: Yes
Details
- Builder name: Infinity Custom Homes
Community & HOA
Community
- Subdivision: Pine Valley Estates
HOA
- Has HOA: Yes
- HOA fee: $150 monthly
Location
- Region: Wexford
Financial & listing details
- Price per square foot: $356/sqft
- Date on market: 12/31/2025
About the community

Source: Infinity Custom Homes
Contact builder

By pressing Contact builder, you agree that Zillow Group and other real estate professionals may call/text you about your inquiry, which may involve use of automated means and prerecorded/artificial voices and applies even if you are registered on a national or state Do Not Call list. You don't need to consent as a condition of buying any property, goods, or services. Message/data rates may apply. You also agree to our Terms of Use.
Learn how to advertise your homesEstimated market value
Not available
Estimated sales range
Not available
$3,875/mo
Price history
| Date | Event | Price |
|---|---|---|
| 1/20/2026 | Price change | $1,022,000+0.5%$356/sqft |
Source: | ||
| 10/15/2025 | Price change | $1,017,000-2.4%$354/sqft |
Source: | ||
| 7/25/2025 | Price change | $1,042,000+0.5%$363/sqft |
Source: | ||
| 6/30/2025 | Price change | $1,037,000+0.5%$361/sqft |
Source: | ||
| 4/1/2025 | Price change | $1,032,000+1.8%$360/sqft |
Source: | ||
Public tax history
Monthly payment
Neighborhood: 15090
Nearby schools
GreatSchools rating
- 10/10Richland El SchoolGrades: K-3Distance: 4 mi
- 8/10Pine-Richland Middle SchoolGrades: 7-8Distance: 1.3 mi
- 10/10Pine-Richland High SchoolGrades: 9-12Distance: 1.2 mi
Schools provided by the builder
- Elementary: Richland Elementary
- Middle: Pine Richland
- High: Pine Richland High School
- District: Pine Richland
Source: Infinity Custom Homes. This data may not be complete. We recommend contacting the local school district to confirm school assignments for this home.
