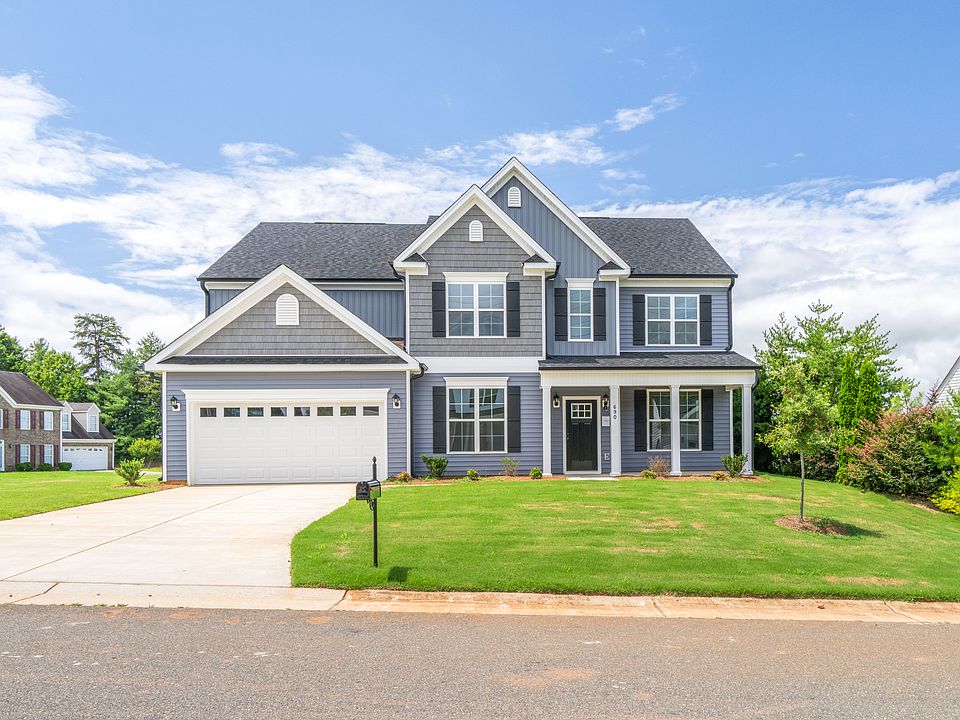Welcome to The Brookville by West Homes! This beautiful home offers many different exterior elevations to choose from, and with over 2800 sq ft, provides plenty of room for the whole family. The floor plan features a large Family Room which opens to the Breakfast Area and Kitchen with a large island and breakfast bar. A Study, Dining Room, Living Room, Foyer, Half Bath, Mudroom, and 2-car Garage complete the 1st floor. The upstairs offers a large Master Suite with huge walk in closet and sitting area. You will also find a Loft area, three additional Bedrooms, Laundry Room, and Full Bath. Options for a porch, fireplace, 5th Bedroom, and 2 additional Full Baths. For more information visit our website at www.WestHomes.com or contact one of our Sales Associates today!
from $379,990
Buildable plan: The Brookville, Pine Ridge, Rural Hall, NC 27045
4beds
2,889sqft
Single Family Residence
Built in 2025
-- sqft lot
$-- Zestimate®
$132/sqft
$-- HOA
Buildable plan
This is a floor plan you could choose to build within this community.
View move-in ready homesWhat's special
Loft areaMaster suiteBreakfast areaLaundry roomHuge walk in closetLarge family room
- 81 |
- 2 |
Travel times
Schedule tour
Select your preferred tour type — either in-person or real-time video tour — then discuss available options with the builder representative you're connected with.
Select a date
Facts & features
Interior
Bedrooms & bathrooms
- Bedrooms: 4
- Bathrooms: 3
- Full bathrooms: 2
- 1/2 bathrooms: 1
Heating
- Electric, Heat Pump
Cooling
- Central Air
Features
- Walk-In Closet(s)
- Has fireplace: Yes
Interior area
- Total interior livable area: 2,889 sqft
Video & virtual tour
Property
Parking
- Total spaces: 2
- Parking features: Attached
- Attached garage spaces: 2
Features
- Levels: 2.0
- Stories: 2
- Patio & porch: Patio
Construction
Type & style
- Home type: SingleFamily
- Property subtype: Single Family Residence
Materials
- Brick, Shingle Siding, Vinyl Siding
- Roof: Asphalt
Condition
- New Construction
- New construction: Yes
Details
- Builder name: West Homes
Community & HOA
Community
- Subdivision: Pine Ridge
Location
- Region: Rural Hall
Financial & listing details
- Price per square foot: $132/sqft
- Date on market: 7/16/2025
About the community
Welcome to Pine Ridge by West Homes Builders where we pride ourselves on delivering you a quality-built, stylish home at a competitive price! West Homes takes pride in its construction and architecture offering a wide variety of three and four bedroom home plans with garages, spacious family rooms, formal living and dining rooms, tray ceilings, private garden baths, and master suites with large walk in closets. We offer a great list of standard features in Pine Ridge from cultured marble vanity tops and stainless steel appliances to energy efficient windows and so much more! When you visit Pine Ridge our staff will guide your through the designing and building of your new home, from choosing a floor plan to handing you the keys.
Pine Ridge is conveniently located just 20 minutes from Wake Forest University and Downtown Winston-Salem. Covington Memorial Park, containing a lakefront walking trail, playground, sports facilities and picnic shelter is just 2 miles away. Pine Ridge homeowners get the best of both worlds; peaceful community living with nearby city convenience.
Source: West Homes

