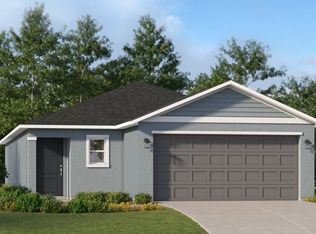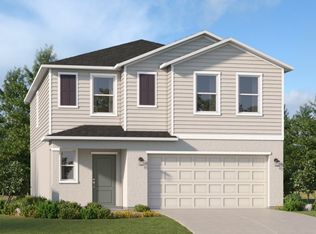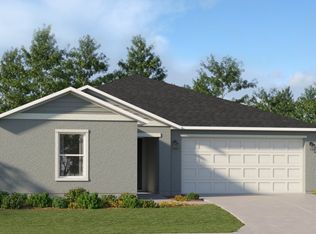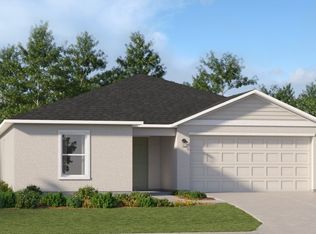Buildable plan: Columbus, Pine Meadows : Manor Key Collection, Eustis, FL 32726
Buildable plan
This is a floor plan you could choose to build within this community.
View move-in ready homesWhat's special
- 118 |
- 7 |
Travel times
Schedule tour
Select your preferred tour type — either in-person or real-time video tour — then discuss available options with the builder representative you're connected with.
Facts & features
Interior
Bedrooms & bathrooms
- Bedrooms: 4
- Bathrooms: 3
- Full bathrooms: 2
- 1/2 bathrooms: 1
Interior area
- Total interior livable area: 1,880 sqft
Video & virtual tour
Property
Parking
- Total spaces: 2
- Parking features: Garage
- Garage spaces: 2
Features
- Levels: 2.0
- Stories: 2
Construction
Type & style
- Home type: SingleFamily
- Property subtype: Single Family Residence
Condition
- New Construction
- New construction: Yes
Details
- Builder name: Lennar
Community & HOA
Community
- Subdivision: Pine Meadows : Manor Key Collection
Location
- Region: Eustis
Financial & listing details
- Price per square foot: $179/sqft
- Date on market: 12/28/2025
About the community
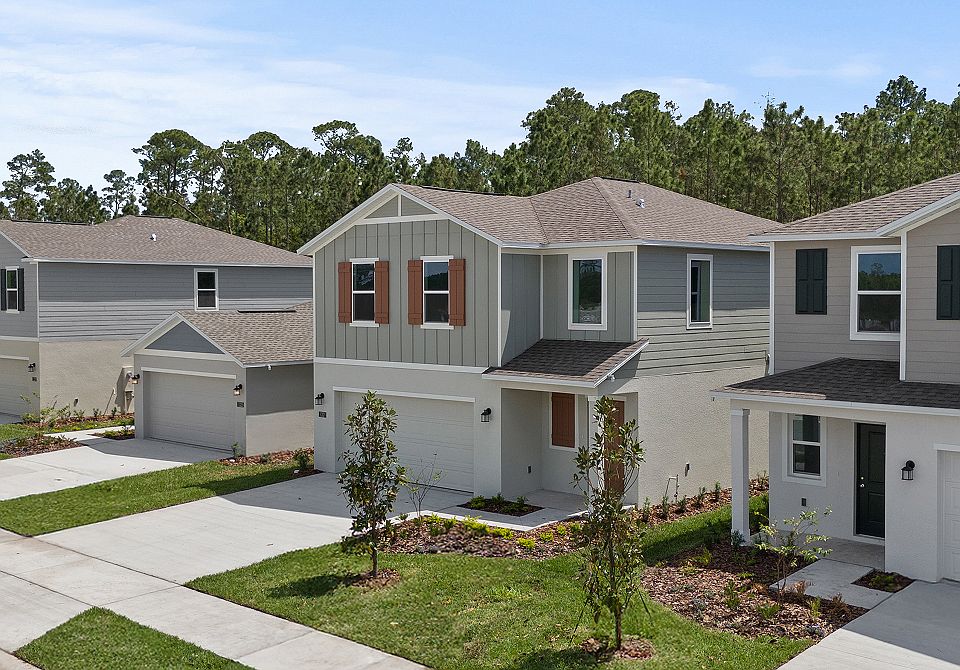
Source: Lennar Homes
4 homes in this community
Available homes
| Listing | Price | Bed / bath | Status |
|---|---|---|---|
| 1419 Acorn Meadow Loop | $272,990 | 3 bed / 2 bath | Available |
| 1539 Willow Garden Loop | $304,990 | 4 bed / 3 bath | Available |
| 2514 Hallow Garden Rd | $314,990 | 5 bed / 3 bath | Available February 2026 |
| 2518 Hallow Garden Rd | $334,990 | 4 bed / 3 bath | Pending |
Source: Lennar Homes
Contact builder

By pressing Contact builder, you agree that Zillow Group and other real estate professionals may call/text you about your inquiry, which may involve use of automated means and prerecorded/artificial voices and applies even if you are registered on a national or state Do Not Call list. You don't need to consent as a condition of buying any property, goods, or services. Message/data rates may apply. You also agree to our Terms of Use.
Learn how to advertise your homesEstimated market value
$356,500
$339,000 - $378,000
$2,473/mo
Price history
| Date | Event | Price |
|---|---|---|
| 1/10/2026 | Price change | $335,990-1.5%$179/sqft |
Source: | ||
| 1/6/2026 | Price change | $340,990-2.6%$181/sqft |
Source: | ||
| 11/14/2025 | Listed for sale | $349,990-6.7%$186/sqft |
Source: | ||
| 10/20/2025 | Listing removed | $374,990$199/sqft |
Source: | ||
| 6/2/2025 | Price change | $374,990+0.5%$199/sqft |
Source: | ||
Public tax history
Monthly payment
Neighborhood: 32726
Nearby schools
GreatSchools rating
- 1/10Eustis Heights Elementary SchoolGrades: PK-5Distance: 2.8 mi
- 3/10Eustis Middle SchoolGrades: 6-8Distance: 2.1 mi
- 3/10Eustis High SchoolGrades: 9-12Distance: 2 mi
