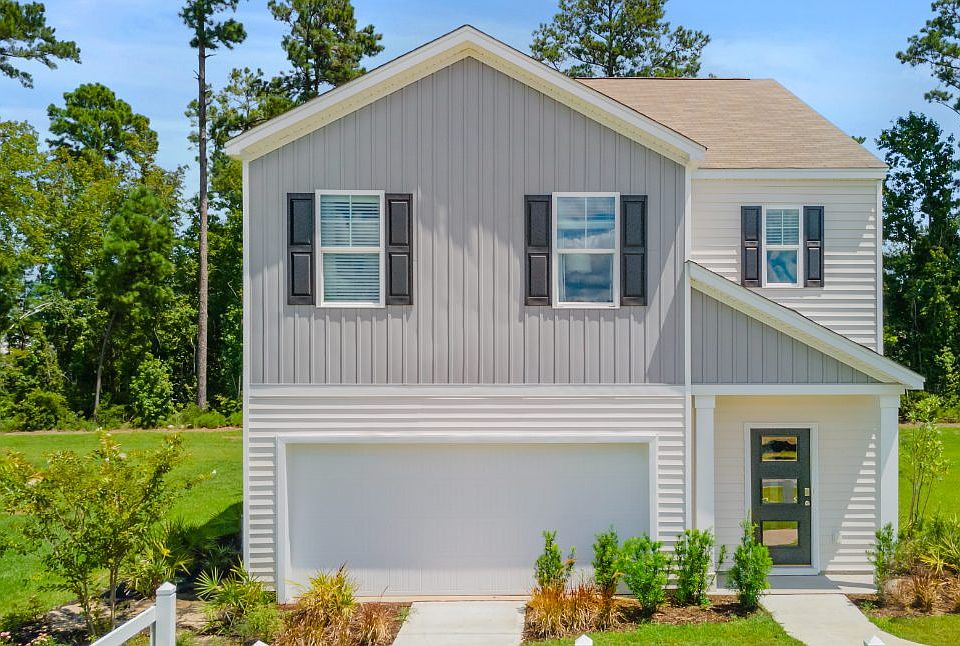Available homes
- Facts: 3 bedrooms. 2 bath. 1616 square feet.
- 3 bd
- 2 ba
- 1,616 sqft
289 Watersglen Dr, Summerville, SC 294863D Tour - Facts: 4 bedrooms. 3 bath. 1927 square feet.
- 4 bd
- 3 ba
- 1,927 sqft
298 Watersglen Dr, Summerville, SC 29486 - Facts: 4 bedrooms. 3 bath. 2203 square feet.
- 4 bd
- 3 ba
- 2,203 sqft
259 Watersglen Dr, Summerville, SC 294863D Tour - Facts: 4 bedrooms. 3 bath. 2203 square feet.
- 4 bd
- 3 ba
- 2,203 sqft
291 Watersglen Dr, Summerville, SC 294863D Tour - Facts: 5 bedrooms. 3 bath. 2361 square feet.
- 5 bd
- 3 ba
- 2,361 sqft
265 Watersglen Dr, Summerville, SC 294863D Tour - Facts: 5 bedrooms. 3 bath. 2361 square feet.
- 5 bd
- 3 ba
- 2,361 sqft
748 Long Bluff Rd, Summerville, SC 29486 - Facts: 5 bedrooms. 3 bath. 2361 square feet.
- 5 bd
- 3 ba
- 2,361 sqft
630 Sweet Ramble Way, Summerville, SC 294863D Tour - Facts: 5 bedrooms. 3 bath. 2361 square feet.
- 5 bd
- 3 ba
- 2,361 sqft
257 Watersglen Dr, Summerville, SC 294863D Tour - Facts: 5 bedrooms. 3 bath. 2361 square feet.
- 5 bd
- 3 ba
- 2,361 sqft
273 Watersglen Dr, Summerville, SC 294863D Tour - Facts: 5 bedrooms. 3 bath. 2361 square feet.
- 5 bd
- 3 ba
- 2,361 sqft
293 Watersglen Dr, Summerville, SC 294863D Tour - Facts: 5 bedrooms. 3 bath. 2361 square feet.
- 5 bd
- 3 ba
- 2,361 sqft
287 Watersglen Dr, Summerville, SC 29486Pending3D Tour - Facts: 4 bedrooms. 3 bath. 2203 square feet.
- 4 bd
- 3 ba
- 2,203 sqft
290 Watersglen Dr, Summerville, SC 29486Pending3D Tour

